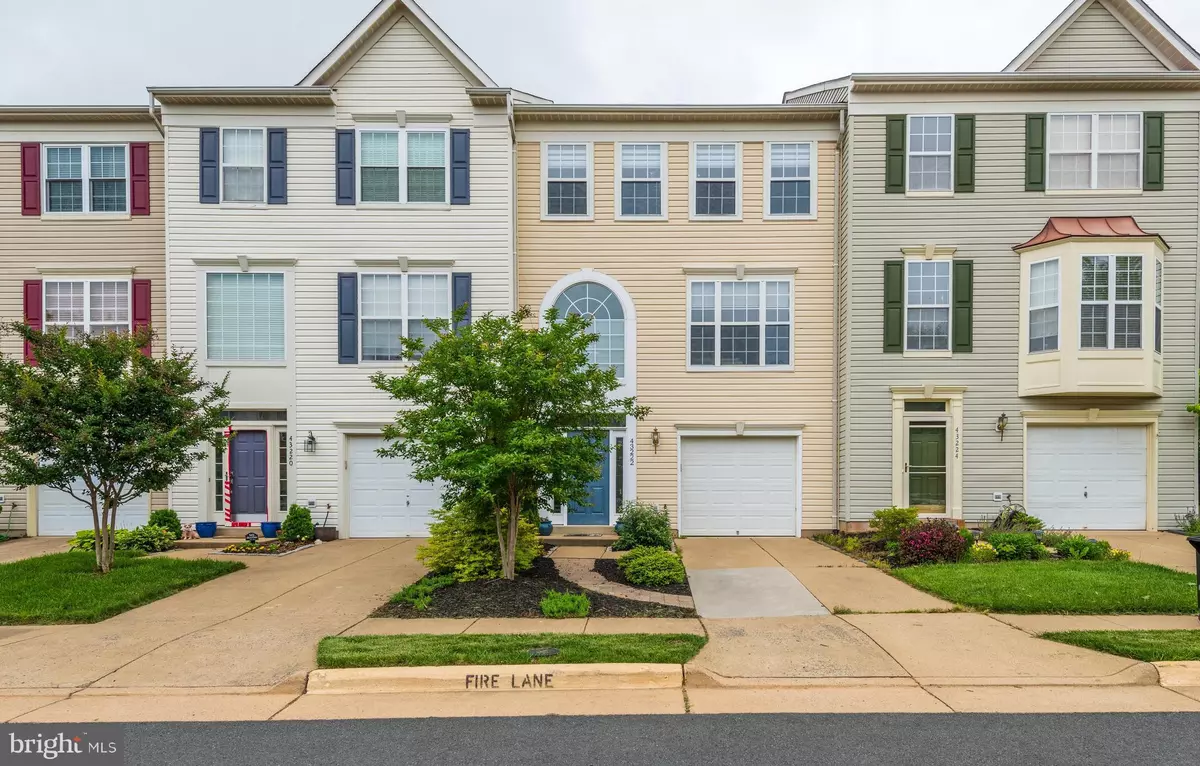$630,000
$600,000
5.0%For more information regarding the value of a property, please contact us for a free consultation.
43222 BROOKFORD SQ Ashburn, VA 20147
3 Beds
4 Baths
2,416 SqFt
Key Details
Sold Price $630,000
Property Type Townhouse
Sub Type Interior Row/Townhouse
Listing Status Sold
Purchase Type For Sale
Square Footage 2,416 sqft
Price per Sqft $260
Subdivision Ashburn Farm
MLS Listing ID VALO2028270
Sold Date 07/08/22
Style Other
Bedrooms 3
Full Baths 3
Half Baths 1
HOA Fees $105/mo
HOA Y/N Y
Abv Grd Liv Area 2,416
Originating Board BRIGHT
Year Built 1998
Annual Tax Amount $4,560
Tax Year 2022
Lot Size 1,742 Sqft
Acres 0.04
Property Description
GORGEOUS & SPACIOUS!! GARAGE TOWNHOME LOCATED ON QUIET CUL-DE-SAC! WALK OUT BASEMENT! 3.5 BATHS! LARGE COUNTRY KITCHEN W/ HARDWOOD FLOORS! DECK OFF KITCHEN. FENCED BACK YARD. MOVE IN CONDITION! WITH 2404 FINISHED SQUARE FEET, THIS IS ONE OF THE LARGEST TOWNHOMES IN ASHBURN FARM. WALK TO SCHOOLS! WALK TO PARKS, SHOPPING, ACCESS TO TOLL ROAD!
THIS TOWNHOME IS BETTER THAN NEW. WHOLE HOUSE RENOVATION IN 2019 INCLUDED ALL 4 BATHROOMS, NEW HARDWOOD FLOORS, NEW FIREPLACE, WINDOW TREATMENTS AND FRESH PAINT. COMPOSITE DECK BUILT IN 2020. LANDSCAPING IN 2019. NEW INSULATED GARAGE DOOR, FRONT DOOR & DECK DOOR IN 2018. IN 2016 THE WATER HEATER & HVAC SYSTEM WAS REPLACED. ALL KITCHEN APPLIANCES WERE REPLACED IN 2019. WASHER AND DRYER NEW THIS YEAR.
Location
State VA
County Loudoun
Zoning PDH4
Rooms
Other Rooms Living Room, Dining Room, Primary Bedroom, Bedroom 2, Bedroom 3, Kitchen, Game Room, Foyer
Interior
Interior Features Attic, Kitchen - Island, Kitchen - Table Space, Combination Dining/Living, Primary Bath(s), Window Treatments, Wood Floors
Hot Water Natural Gas
Heating Forced Air
Cooling Central A/C
Fireplaces Number 1
Equipment Washer/Dryer Hookups Only, Cooktop, Dishwasher, Dryer, Icemaker, Microwave, Oven - Wall, Refrigerator, Washer, Water Heater
Fireplace Y
Appliance Washer/Dryer Hookups Only, Cooktop, Dishwasher, Dryer, Icemaker, Microwave, Oven - Wall, Refrigerator, Washer, Water Heater
Heat Source Natural Gas
Exterior
Exterior Feature Deck(s)
Fence Rear
Amenities Available Pool - Outdoor, Tot Lots/Playground, Party Room, Jog/Walk Path, Basketball Courts, Baseball Field
Water Access N
Accessibility None
Porch Deck(s)
Garage N
Building
Story 3
Foundation Slab
Sewer Public Sewer
Water Public
Architectural Style Other
Level or Stories 3
Additional Building Above Grade, Below Grade
New Construction N
Schools
Elementary Schools Belmont Station
Middle Schools Trailside
High Schools Stone Bridge
School District Loudoun County Public Schools
Others
HOA Fee Include Pool(s),Trash,Common Area Maintenance
Senior Community No
Tax ID 116472909000
Ownership Fee Simple
SqFt Source Assessor
Special Listing Condition Standard
Read Less
Want to know what your home might be worth? Contact us for a FREE valuation!

Our team is ready to help you sell your home for the highest possible price ASAP

Bought with Magdalena Karolina Read • Realty ONE Group Capital






