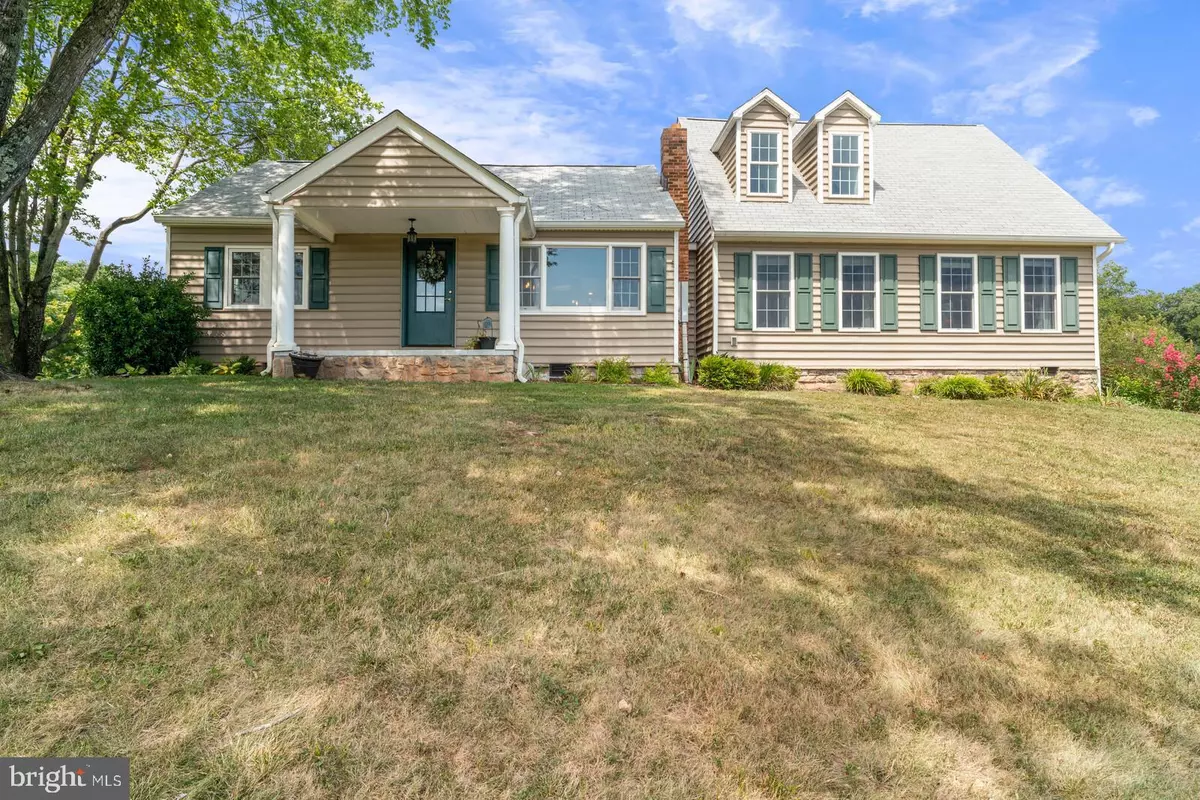$782,000
$799,900
2.2%For more information regarding the value of a property, please contact us for a free consultation.
4450 OLD AUBURN RD Catlett, VA 20119
4 Beds
3 Baths
2,453 SqFt
Key Details
Sold Price $782,000
Property Type Single Family Home
Sub Type Detached
Listing Status Sold
Purchase Type For Sale
Square Footage 2,453 sqft
Price per Sqft $318
Subdivision None Available
MLS Listing ID VAFQ2000740
Sold Date 09/28/21
Style Farmhouse/National Folk
Bedrooms 4
Full Baths 2
Half Baths 1
HOA Y/N N
Abv Grd Liv Area 2,453
Originating Board BRIGHT
Year Built 1949
Annual Tax Amount $5,300
Tax Year 2021
Lot Size 16.450 Acres
Acres 16.45
Property Description
Coming soon and available for showing starting on 8/20/21. Look no further if you are looking for a property to board your horses with plenty of room to grow! This gorgeous cape cod positioned on 16.45 acres in Fauquier County has been lovingly upgraded and maintained by the meticulous owners. The home was remodeled 2019 with new bathrooms, new roof, kitchen, paint, new water heater, and lighting. 4 car garage restored with new concrete slab in 2018. Screened in porch, appliances, and new paved driveway in 2017. Windows, HVAC, new electrical were replaced in 2016. New siding and outbuildings restored in 2015. New septic in 2013. Please don't forget about the numerous outbuildings to include a horse barn with electricity, water, and 6 stalls. This property also features a heated detached 4 car garage, 30 x 30 shed for your equipment, 10 x 10 hog barn/kennel with concrete pad, 12 x 20 chicken coop, and a 16 x 30 Goat Barn. No issues with working from home either this property has access to Xfinity! This home is truly a gem and a rare find in Fauquier County!
Location
State VA
County Fauquier
Zoning RR
Rooms
Other Rooms Living Room, Bedroom 2, Bedroom 3, Kitchen, Basement, Bedroom 1, Loft
Basement Outside Entrance, Unfinished, Other
Main Level Bedrooms 3
Interior
Interior Features Kitchen - Table Space, Floor Plan - Traditional, Kitchen - Island
Hot Water Electric
Heating Heat Pump(s)
Cooling Ceiling Fan(s), Central A/C
Equipment Built-In Microwave, Dishwasher, Dryer, Oven/Range - Gas, Refrigerator, Stainless Steel Appliances, Washer, Water Dispenser
Fireplace N
Appliance Built-In Microwave, Dishwasher, Dryer, Oven/Range - Gas, Refrigerator, Stainless Steel Appliances, Washer, Water Dispenser
Heat Source Electric
Exterior
Exterior Feature Screened, Porch(es), Deck(s)
Parking Features Oversized
Garage Spaces 8.0
Water Access N
View Trees/Woods
Accessibility None
Porch Screened, Porch(es), Deck(s)
Total Parking Spaces 8
Garage Y
Building
Lot Description Trees/Wooded
Story 2
Sewer Gravity Sept Fld
Water Well
Architectural Style Farmhouse/National Folk
Level or Stories 2
Additional Building Above Grade
New Construction N
Schools
Elementary Schools H.M. Pearson
Middle Schools Auburn
High Schools Kettle Run
School District Fauquier County Public Schools
Others
Senior Community No
Tax ID 7914-20-0673
Ownership Fee Simple
SqFt Source Estimated
Horse Property Y
Horse Feature Horses Allowed, Stable(s)
Special Listing Condition Standard
Read Less
Want to know what your home might be worth? Contact us for a FREE valuation!

Our team is ready to help you sell your home for the highest possible price ASAP

Bought with Tammy L Irby • Samson Properties





