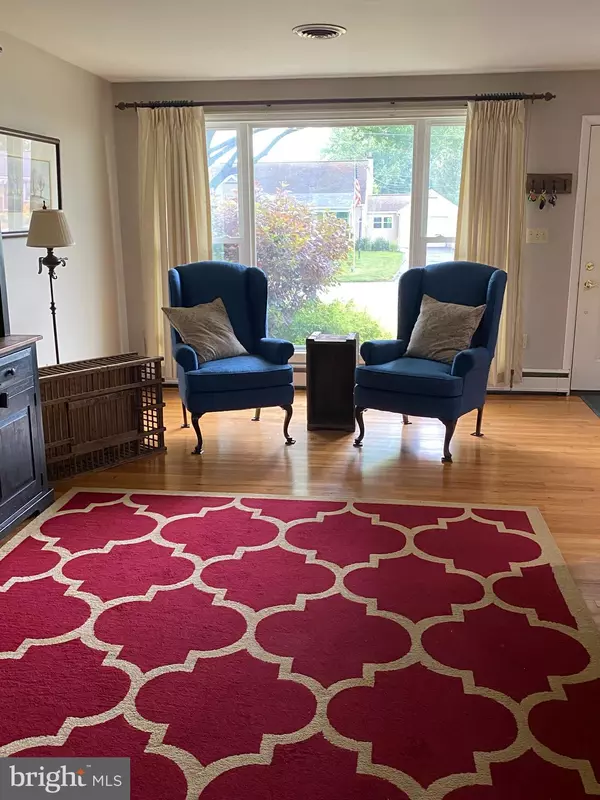$291,000
$259,900
12.0%For more information regarding the value of a property, please contact us for a free consultation.
410 DELTA ST Mount Joy, PA 17552
3 Beds
2 Baths
2,630 SqFt
Key Details
Sold Price $291,000
Property Type Single Family Home
Sub Type Detached
Listing Status Sold
Purchase Type For Sale
Square Footage 2,630 sqft
Price per Sqft $110
Subdivision None Available
MLS Listing ID PALA2001072
Sold Date 09/30/21
Style Ranch/Rambler
Bedrooms 3
Full Baths 2
HOA Y/N N
Abv Grd Liv Area 1,830
Originating Board BRIGHT
Year Built 1954
Annual Tax Amount $5,263
Tax Year 2021
Lot Size 0.280 Acres
Acres 0.28
Lot Dimensions 75 x 162
Property Description
Well maintained ranch home on a no outlet street with farmland views! Your own private oasis awaits you at this 3 bedroom, 2 bath home with loads of windows that allow so much light into the home. With a wonderful sunroom to enjoy all 4 seasons of the year in that overlooks the patio and fenced in backyard. Potting shed out back for digging in the dirt. The lower level has a huge family/recreation room and toasty brick gas fireplace for those cold winter nights. Workshop area also has plenty of storage space for crafts and creations. Convenient outside entrance from the laundry to the backyard. Washer, dryer and kitchen fridge to remain but please note that there is no water line to the kitchen fridge icemaker. Downtown amenities within walking distance as is the Amtrak train station! Catch the train and whisk off to the city for a day or weekend get away! County records have address as 410 Delta St but for GPS use 410 S Delta St. Set up your showing today!
Location
State PA
County Lancaster
Area Mt Joy Boro (10545)
Zoning LOW DENSITY RESIDENTIAL
Rooms
Other Rooms Living Room, Dining Room, Bedroom 2, Bedroom 3, Kitchen, Family Room, Bedroom 1, Sun/Florida Room, Laundry, Utility Room, Bathroom 1, Bathroom 2
Basement Partial, Partially Finished
Main Level Bedrooms 3
Interior
Interior Features Attic, Dining Area, Floor Plan - Open, Kitchen - Island, Recessed Lighting, Stall Shower, Tub Shower, Upgraded Countertops, Wood Floors
Hot Water Natural Gas
Heating Baseboard - Hot Water
Cooling Central A/C
Fireplaces Number 1
Fireplaces Type Brick, Gas/Propane
Equipment Built-In Microwave, Dishwasher, Dryer - Gas, Refrigerator, Oven/Range - Gas, Washer, Disposal
Fireplace Y
Appliance Built-In Microwave, Dishwasher, Dryer - Gas, Refrigerator, Oven/Range - Gas, Washer, Disposal
Heat Source Natural Gas
Laundry Main Floor
Exterior
Exterior Feature Patio(s)
Garage Garage - Front Entry, Garage Door Opener, Inside Access
Garage Spaces 7.0
Fence Split Rail, Wire
Waterfront N
Water Access N
Roof Type Asphalt
Street Surface Black Top
Accessibility None
Porch Patio(s)
Road Frontage Boro/Township
Parking Type Attached Garage, Driveway, Off Street, On Street
Attached Garage 1
Total Parking Spaces 7
Garage Y
Building
Lot Description Front Yard, Landscaping, Level, No Thru Street, Rear Yard, Road Frontage
Story 1
Sewer Public Sewer
Water Public
Architectural Style Ranch/Rambler
Level or Stories 1
Additional Building Above Grade, Below Grade
New Construction N
Schools
Elementary Schools Donegal
Middle Schools Donegal
High Schools Donegal
School District Donegal
Others
Pets Allowed Y
Senior Community No
Tax ID 450-90189-0-0000
Ownership Fee Simple
SqFt Source Assessor
Acceptable Financing Cash, Conventional, FHA, USDA, VA
Listing Terms Cash, Conventional, FHA, USDA, VA
Financing Cash,Conventional,FHA,USDA,VA
Special Listing Condition Standard
Pets Description Cats OK, Dogs OK
Read Less
Want to know what your home might be worth? Contact us for a FREE valuation!

Our team is ready to help you sell your home for the highest possible price ASAP

Bought with Priscilla R Gibson • Welcome Home Real Estate






