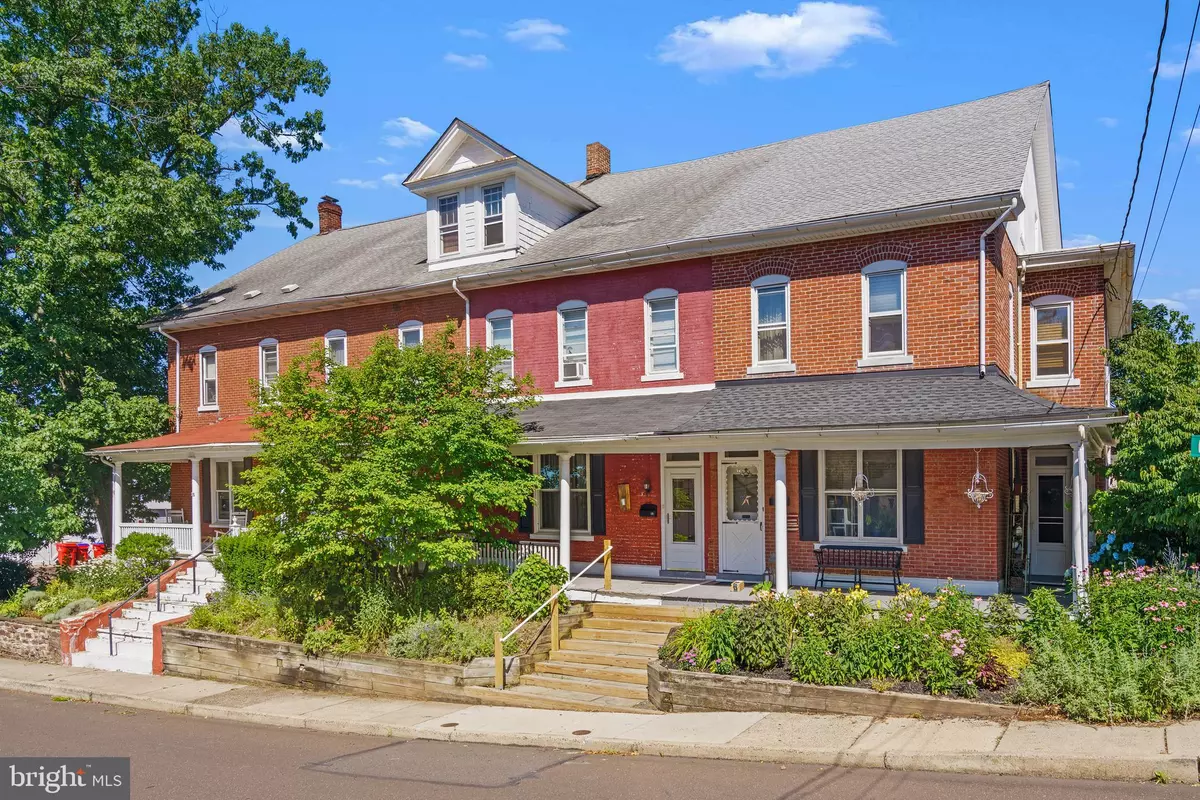$289,900
$289,900
For more information regarding the value of a property, please contact us for a free consultation.
19 CENTRAL AVE Souderton, PA 18964
4 Beds
2 Baths
1,886 SqFt
Key Details
Sold Price $289,900
Property Type Townhouse
Sub Type Interior Row/Townhouse
Listing Status Sold
Purchase Type For Sale
Square Footage 1,886 sqft
Price per Sqft $153
Subdivision None Available
MLS Listing ID PAMC2044088
Sold Date 08/18/22
Style Traditional
Bedrooms 4
Full Baths 1
Half Baths 1
HOA Y/N N
Abv Grd Liv Area 1,886
Originating Board BRIGHT
Year Built 1916
Annual Tax Amount $4,109
Tax Year 2021
Lot Size 2,105 Sqft
Acres 0.05
Lot Dimensions 20.00 x 0.00
Property Description
Welcome to 19 Central Ave, one of downtown Soudertons charming, interior, 3 story, 4 bedroom, 1 bath fully updated traditional row homes. This beauty has been meticulously maintained, updated, and accentuated with timeless original hardwood floors, oak doors, trim, high baseboards, and antique hardware throughout. The welcoming foyer transitions you into a striking vast open concept living room and dining room combo boasting ten-foot ceilings. In addition, you will find a newly renovated expanded powder room and double hall closet adjacent to the living room. If you love to entertain or hold holiday traditions, this is the perfect home for you. The eat-in kitchen adds even more to be desired with its magnificent size and abundance of cabinetry and pantry space. Just off the kitchen as you retreat to the back yard you will find a mud room perfect for those undesirable bad weather days. Enjoy coffee on the back patio while gazing at the beautiful, manicured landscaping. The second floor owns a newly renovated bathroom, bedroom with private entry to its very own balcony, a sizably second bedroom, and lastly the primary bedroom with bonus room that can be used as a walk-in closet or office. It doesnt end there! Make your way to the massive finished third floor with two closets that can be utilized as a bedroom, recreation room, office, workout room, or hobby room. The home is perfectly situated downtown within close walking distance to the middle school, parks, restaurants, breweries, shops, and movie theater. Dont miss out!!! One Year America's Preferred Home Warranty included. See list of repairs and updates to the home. Showings begin 6/30/2022
Location
State PA
County Montgomery
Area Souderton Boro (10621)
Zoning R3
Rooms
Other Rooms Living Room, Dining Room, Primary Bedroom, Bedroom 2, Bedroom 3, Bedroom 4, Kitchen, Mud Room, Bonus Room, Full Bath, Half Bath
Basement Unfinished, Full, Outside Entrance
Interior
Interior Features Carpet, Combination Dining/Living, Tub Shower, Walk-in Closet(s), Wood Floors
Hot Water Electric
Heating Baseboard - Electric
Cooling None
Fireplace N
Heat Source Oil
Exterior
Exterior Feature Balcony, Patio(s), Porch(es)
Water Access N
Accessibility None
Porch Balcony, Patio(s), Porch(es)
Garage N
Building
Story 3
Foundation Stone
Sewer Public Sewer
Water Public
Architectural Style Traditional
Level or Stories 3
Additional Building Above Grade, Below Grade
New Construction N
Schools
School District Souderton Area
Others
Pets Allowed Y
Senior Community No
Tax ID 21-00-01052-007
Ownership Fee Simple
SqFt Source Assessor
Acceptable Financing Conventional, FHA, Cash, VA, USDA
Listing Terms Conventional, FHA, Cash, VA, USDA
Financing Conventional,FHA,Cash,VA,USDA
Special Listing Condition Standard
Pets Allowed No Pet Restrictions
Read Less
Want to know what your home might be worth? Contact us for a FREE valuation!

Our team is ready to help you sell your home for the highest possible price ASAP

Bought with Lauren Magee McDonald • Keller Williams Real Estate-Blue Bell





