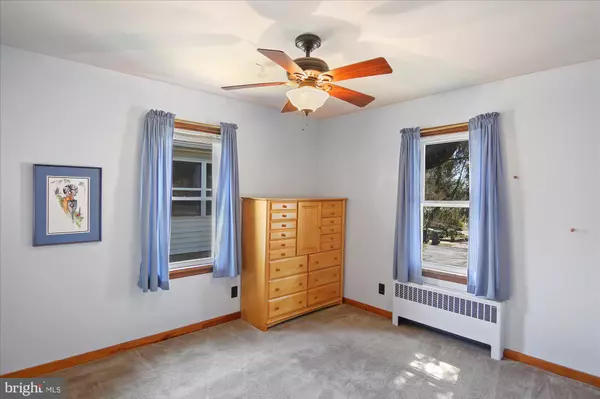$100,000
$85,000
17.6%For more information regarding the value of a property, please contact us for a free consultation.
419 LEHIGH ST White Haven, PA 18661
2 Beds
1 Bath
735 SqFt
Key Details
Sold Price $100,000
Property Type Single Family Home
Sub Type Detached
Listing Status Sold
Purchase Type For Sale
Square Footage 735 sqft
Price per Sqft $136
Subdivision None Available
MLS Listing ID PALU2000396
Sold Date 06/01/22
Style Raised Ranch/Rambler
Bedrooms 2
Full Baths 1
HOA Y/N N
Abv Grd Liv Area 735
Originating Board BRIGHT
Year Built 1955
Annual Tax Amount $1,652
Tax Year 2022
Lot Size 6,098 Sqft
Acres 0.14
Property Description
Quaint Mid-Century home on a corner lot. Lovely woodwork, retro 1950's chrome-edged kitchen counters and a "secret" garden behind a six-foot privacy fence. A new roof was installed in 2020, on main house and covered porch. Located minutes away from multiple state parks and lovely outdoor recreational areas. Small town charm but with easy access to major highways including Rt 80, Rt 81 and the PA turnpike. This property in the Pocono area is sure to please, make it yours today! ***Special note: the seller will review and respond to offers as they are submitted.
Location
State PA
County Luzerne
Area White Haven Boro (13768)
Zoning RESIDENTIAL
Rooms
Other Rooms Living Room, Primary Bedroom, Bedroom 2, Kitchen, Basement, Laundry, Mud Room, Attic
Basement Drain, Full, Unfinished, Workshop
Main Level Bedrooms 2
Interior
Interior Features Attic, Carpet, Ceiling Fan(s), Entry Level Bedroom, Kitchen - Eat-In, Tub Shower
Hot Water Tankless
Heating Hot Water
Cooling None
Flooring Carpet, Laminated, Vinyl
Equipment Dryer, Oven/Range - Electric, Refrigerator, Washer, Water Heater - Tankless
Appliance Dryer, Oven/Range - Electric, Refrigerator, Washer, Water Heater - Tankless
Heat Source Oil
Laundry Basement
Exterior
Exterior Feature Porch(es)
Garage Spaces 2.0
Fence Privacy, Vinyl
Water Access N
Roof Type Asphalt,Shingle
Accessibility None
Porch Porch(es)
Total Parking Spaces 2
Garage N
Building
Lot Description Corner, Front Yard, Landscaping, Not In Development, Rear Yard, SideYard(s)
Story 1
Foundation Block
Sewer Public Sewer
Water Public
Architectural Style Raised Ranch/Rambler
Level or Stories 1
Additional Building Above Grade, Below Grade
Structure Type Plaster Walls
New Construction N
Schools
High Schools Crestwood
School District Crestwood
Others
Senior Community No
Tax ID 68-P12NW4-008-001-000
Ownership Fee Simple
SqFt Source Assessor
Acceptable Financing Cash, Conventional
Listing Terms Cash, Conventional
Financing Cash,Conventional
Special Listing Condition Standard
Read Less
Want to know what your home might be worth? Contact us for a FREE valuation!

Our team is ready to help you sell your home for the highest possible price ASAP

Bought with Non Subscribing Member • Non Subscribing Office





