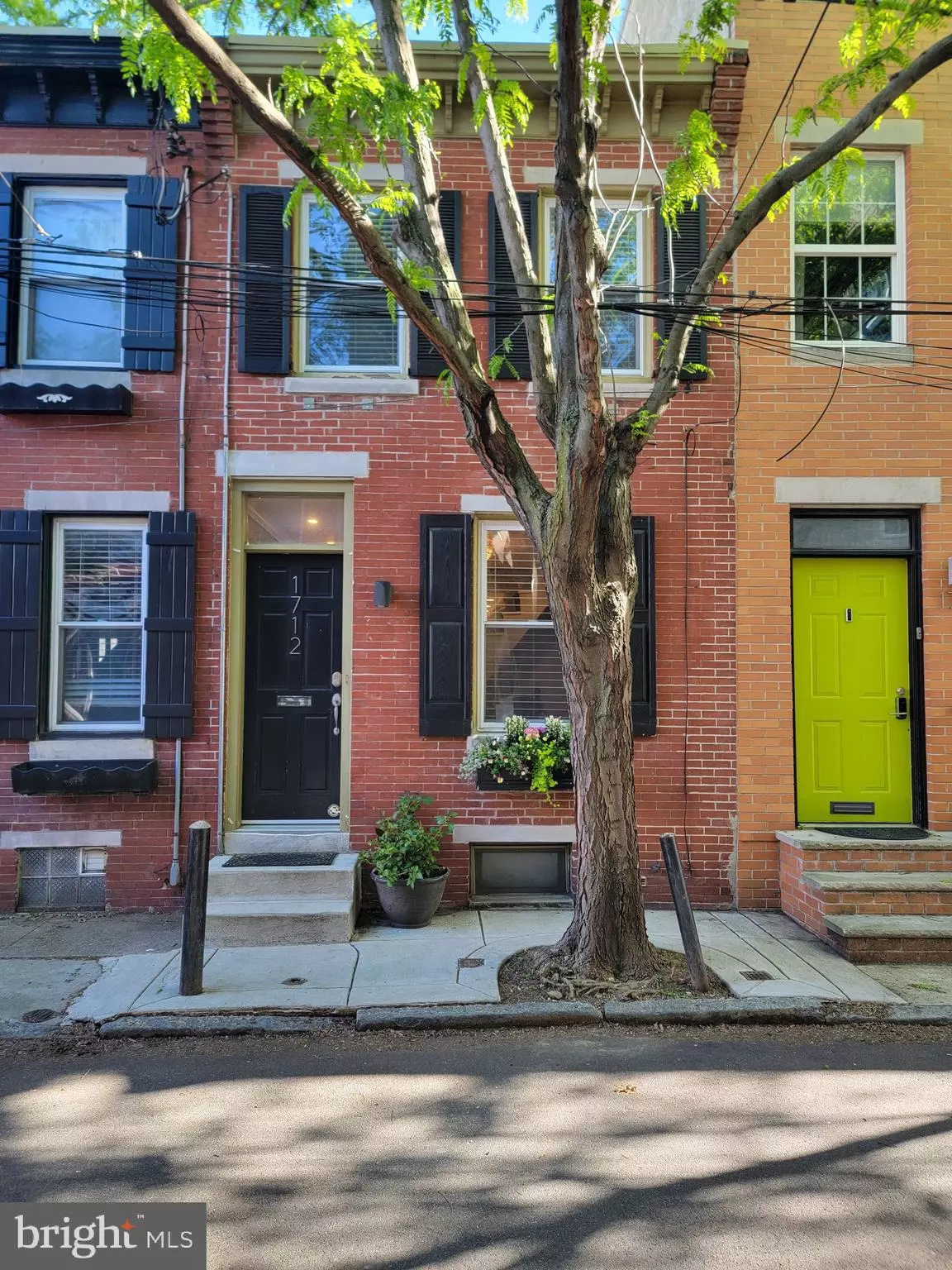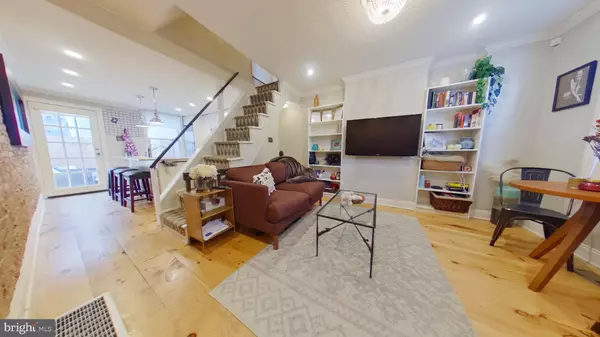$380,000
$395,000
3.8%For more information regarding the value of a property, please contact us for a free consultation.
1712 WEBSTER ST Philadelphia, PA 19146
2 Beds
1 Bath
720 SqFt
Key Details
Sold Price $380,000
Property Type Townhouse
Sub Type Interior Row/Townhouse
Listing Status Sold
Purchase Type For Sale
Square Footage 720 sqft
Price per Sqft $527
Subdivision Graduate Hospital
MLS Listing ID PAPH2114294
Sold Date 07/08/22
Style Straight Thru
Bedrooms 2
Full Baths 1
HOA Y/N N
Abv Grd Liv Area 720
Originating Board BRIGHT
Year Built 1920
Annual Tax Amount $4,086
Tax Year 2022
Lot Size 480 Sqft
Acres 0.01
Lot Dimensions 12.00 x 40.00
Property Description
Experience city living in this charming Townhome located in Graduate Hospital neighborhood. This charming residence is situated on this tree lined street & offers amazing curb appeal: decorative shutters & custom window box. Arrive home to the living room an ideal space to entertain family & friends. You will be delighted with the exposed brick, recessed lighting, crown molding, & custom built-ins for display of your collectibles. The Gourmet kitchen is a true delight and features, plenty of white cabinetry, Quartz countertops & accented with beautiful tile. Bonus of center island accented with pendant lighting & offers countertop seating for meals & socializing with your guests. The kitchen is fully equipped with S/S Refrigerator, Gas Range, Microwave Oven & Dishwasher. The kitchen is the heart of the home and offers a comfortable place to enjoy meals and provides access to the private, fenced in and spacious patio an awesome space to grill, chill & relax. The first & second floor of the home is graced with original hardwood flooring and the home is naturally filled with sunlight. Second floor features 2 spacious bedrooms and offers closets with ample storage. Located in the hallway is a full bathroom with vanity & shower combination. Access to the basement that offers laundry & includes new washer & dryer & ample storage space. Central Air Conditioning. Prime location in desirable Graduate Hospital where daily errands do not require a car as this is a walkers paradise. With a perfect Walk Score of 100, Transit Score of 78 & Biker's Paradise at 90. You will enjoy living in this home & will appreciate all of amenities that that neighborhood has to offer. Venture to Marian Anderson Recreation Center, Christian St YMCA, Fitzwater St Bagels, restaurants & shopping along South St, Sprouts Market & Target. Super easy access to Rittenhouse Square, Schuykill River Trail, South St Bridge to University City, Broad St, Center City & so much more!
Location
State PA
County Philadelphia
Area 19146 (19146)
Zoning RSA5
Direction South
Rooms
Other Rooms Living Room, Dining Room, Bedroom 2, Kitchen, Basement, Bedroom 1, Laundry, Bathroom 1
Basement Full
Interior
Interior Features Breakfast Area, Combination Dining/Living, Kitchen - Eat-In, Kitchen - Island, Recessed Lighting, Wood Floors
Hot Water Natural Gas
Heating Central
Cooling Central A/C
Flooring Wood, Ceramic Tile
Equipment Built-In Microwave, Refrigerator, Dishwasher, Oven/Range - Gas, Washer, Dryer
Furnishings No
Fireplace N
Appliance Built-In Microwave, Refrigerator, Dishwasher, Oven/Range - Gas, Washer, Dryer
Heat Source Natural Gas
Laundry Basement, Dryer In Unit, Has Laundry, Washer In Unit
Exterior
Exterior Feature Brick, Patio(s)
Fence Wood
Water Access N
Accessibility None
Porch Brick, Patio(s)
Garage N
Building
Lot Description Rear Yard
Story 2
Foundation Stone
Sewer Public Sewer
Water Public
Architectural Style Straight Thru
Level or Stories 2
Additional Building Above Grade, Below Grade
Structure Type Brick
New Construction N
Schools
School District The School District Of Philadelphia
Others
Pets Allowed Y
Senior Community No
Tax ID 301157600
Ownership Fee Simple
SqFt Source Assessor
Security Features Carbon Monoxide Detector(s),Smoke Detector
Acceptable Financing Cash, Conventional, FHA, VA
Horse Property N
Listing Terms Cash, Conventional, FHA, VA
Financing Cash,Conventional,FHA,VA
Special Listing Condition Standard
Pets Allowed No Pet Restrictions
Read Less
Want to know what your home might be worth? Contact us for a FREE valuation!

Our team is ready to help you sell your home for the highest possible price ASAP

Bought with Jennifer Lee Toadvine • Keller Williams Philadelphia





