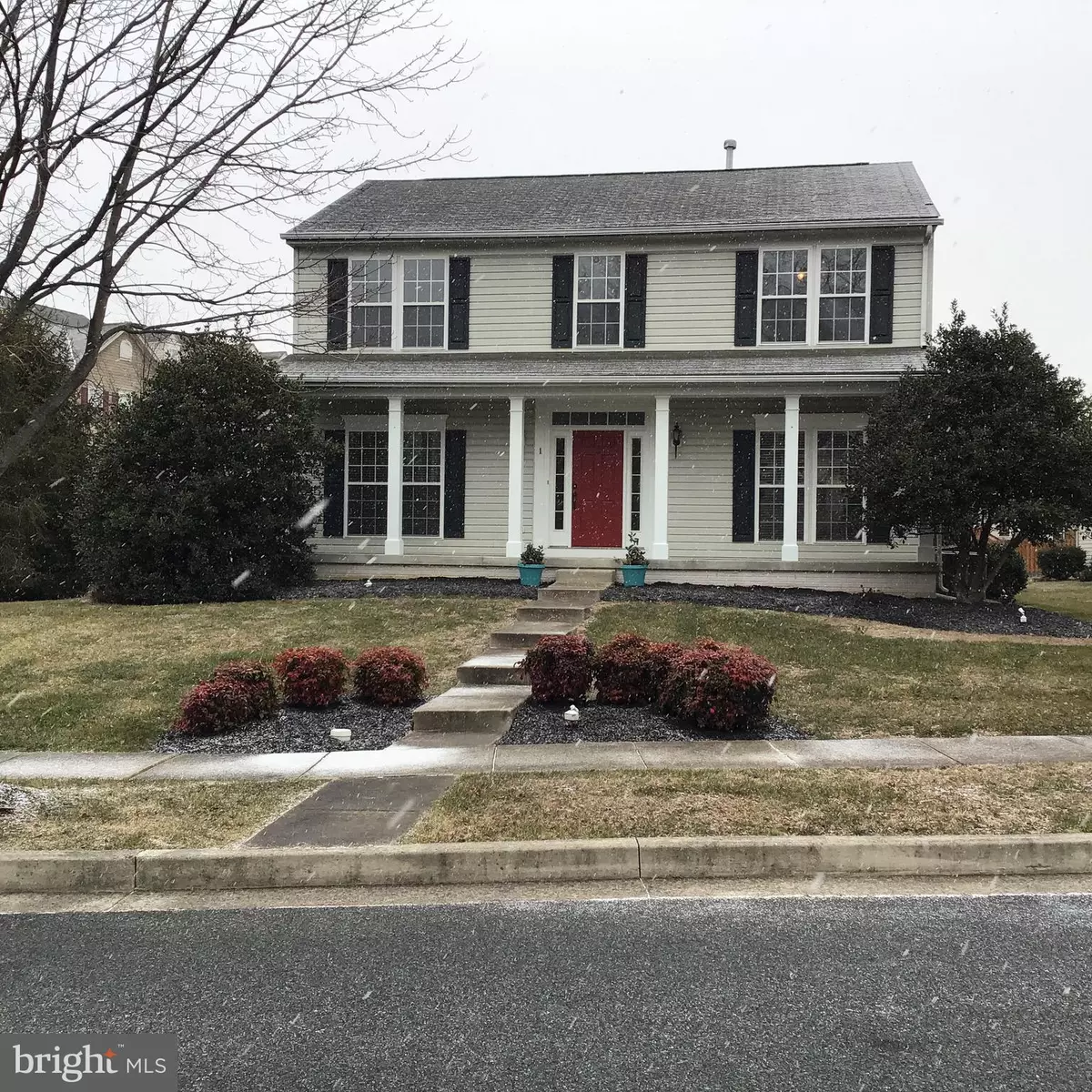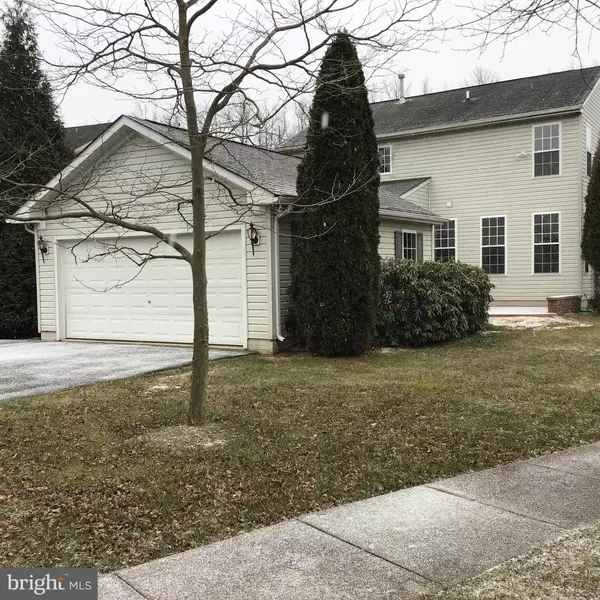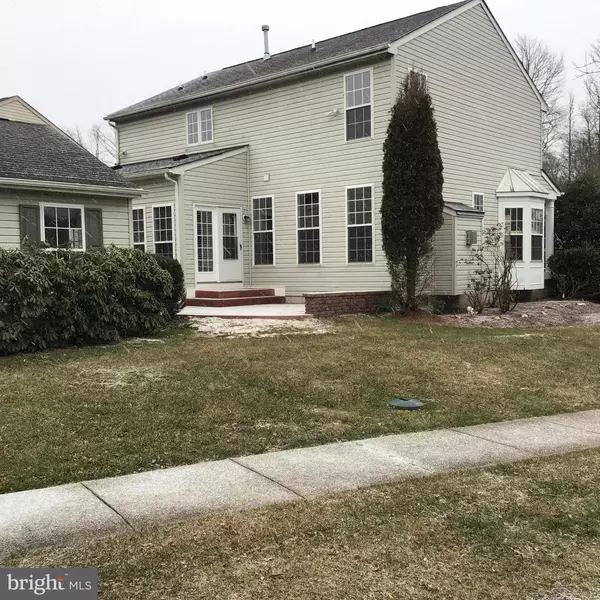$358,000
$369,900
3.2%For more information regarding the value of a property, please contact us for a free consultation.
1 AUGUSTA LOOP North East, MD 21901
4 Beds
4 Baths
3,062 SqFt
Key Details
Sold Price $358,000
Property Type Single Family Home
Sub Type Detached
Listing Status Sold
Purchase Type For Sale
Square Footage 3,062 sqft
Price per Sqft $116
Subdivision The Courts Of Mallory
MLS Listing ID MDCC173144
Sold Date 03/09/21
Style Colonial
Bedrooms 4
Full Baths 3
Half Baths 1
HOA Y/N N
Abv Grd Liv Area 2,186
Originating Board BRIGHT
Year Built 2007
Annual Tax Amount $4,775
Tax Year 2021
Lot Size 0.272 Acres
Acres 0.27
Property Description
Former builder's model home with all the "bells and whistles" for sale in conveniently located Courts of Mallory. Four bedroom, center hall colonial with three and a half baths. All the extras added with 9' ceilings, sunroom addition, extended family room with gas fireplace, hardwood floors throughout most of first floor, huge finished second family room in lower level along with separate bonus room and full bathroom, extensive crown molding and chair rail, bump out window in living room/office, numerous ceiling fans. Gorgeous kitchen with stainless appliances, solid surface counters and backsplash, island. Open floor plan. Two car detached garage immediately behind home on corner lot. High efficiency propane heating and cooling system installed in 2016 with community shared propane tanks through Schagrin Gas. Freshly painted on first and second floors with new wall to wall carpet and new concrete patio with one year warranty. Washer, dryer, stainless refrigerator included. Easy to show and flexible settlement timing. Great community with walking trails, basketball court, gazebo, etc. Owner is licensed Realtor who has never lived in the property and continuously rented it back to the builder for use as the model (The Savoy) and then private tenants after the community was completed.
Location
State MD
County Cecil
Zoning R3
Direction South
Rooms
Other Rooms Living Room, Dining Room, Primary Bedroom, Bedroom 2, Bedroom 3, Bedroom 4, Kitchen, Family Room, Basement, Breakfast Room
Basement Connecting Stairway, Daylight, Partial, Heated, Improved, Interior Access, Outside Entrance, Partially Finished, Poured Concrete, Rear Entrance, Space For Rooms, Sump Pump, Walkout Stairs, Windows
Interior
Interior Features Breakfast Area, Carpet, Ceiling Fan(s), Chair Railings, Combination Kitchen/Dining, Dining Area, Family Room Off Kitchen, Floor Plan - Open, Floor Plan - Traditional, Formal/Separate Dining Room, Kitchen - Gourmet, Kitchen - Island, Kitchen - Table Space, Primary Bath(s), Recessed Lighting, Soaking Tub, Stall Shower, Tub Shower, Upgraded Countertops, Wainscotting, Walk-in Closet(s), Window Treatments, Wood Floors, Other
Hot Water Electric
Cooling Ceiling Fan(s), Central A/C
Flooring Carpet, Ceramic Tile, Partially Carpeted, Wood
Fireplaces Number 1
Fireplaces Type Gas/Propane, Insert, Mantel(s)
Equipment Built-In Microwave, Built-In Range, Dishwasher, Dryer - Electric, Microwave, Oven - Self Cleaning, Refrigerator, Stainless Steel Appliances, Stove, Washer, Water Heater, Oven/Range - Gas
Furnishings No
Fireplace Y
Appliance Built-In Microwave, Built-In Range, Dishwasher, Dryer - Electric, Microwave, Oven - Self Cleaning, Refrigerator, Stainless Steel Appliances, Stove, Washer, Water Heater, Oven/Range - Gas
Heat Source Propane - Owned
Laundry Basement, Lower Floor, Dryer In Unit, Washer In Unit
Exterior
Exterior Feature Patio(s), Porch(es)
Parking Features Garage - Rear Entry, Garage Door Opener, Oversized
Garage Spaces 8.0
Utilities Available Cable TV, Electric Available, Phone, Phone Available, Sewer Available, Under Ground, Water Available
Water Access N
View Street
Roof Type Asbestos Shingle,Pitched
Street Surface Paved
Accessibility None
Porch Patio(s), Porch(es)
Road Frontage Public
Total Parking Spaces 8
Garage Y
Building
Lot Description Corner, Front Yard, Irregular, Rear Yard, SideYard(s)
Story 3
Sewer Community Septic Tank, Private Septic Tank
Water Public
Architectural Style Colonial
Level or Stories 3
Additional Building Above Grade, Below Grade
Structure Type 9'+ Ceilings,Cathedral Ceilings,Dry Wall,Tray Ceilings,Vaulted Ceilings
New Construction N
Schools
School District Cecil County Public Schools
Others
Senior Community No
Tax ID 0805127939
Ownership Fee Simple
SqFt Source Assessor
Security Features Smoke Detector,Window Grills
Horse Property N
Special Listing Condition Standard
Read Less
Want to know what your home might be worth? Contact us for a FREE valuation!

Our team is ready to help you sell your home for the highest possible price ASAP

Bought with Zachary Andrew Schwartz • Keller Williams Legacy






