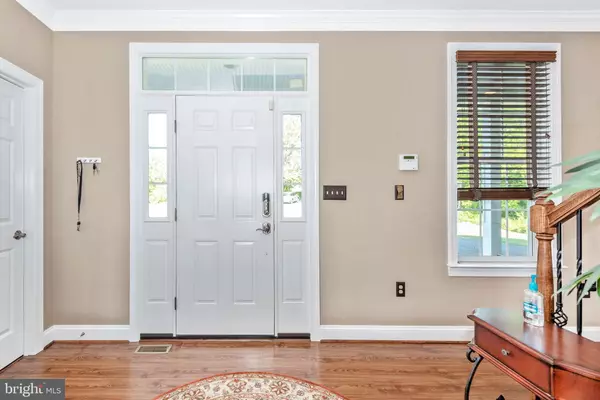$531,000
$519,000
2.3%For more information regarding the value of a property, please contact us for a free consultation.
367 CUNNINGHAM DR Falling Waters, WV 25419
5 Beds
4 Baths
4,068 SqFt
Key Details
Sold Price $531,000
Property Type Single Family Home
Sub Type Detached
Listing Status Sold
Purchase Type For Sale
Square Footage 4,068 sqft
Price per Sqft $130
Subdivision None Available
MLS Listing ID WVBE186132
Sold Date 06/30/21
Style Colonial
Bedrooms 5
Full Baths 4
HOA Y/N N
Abv Grd Liv Area 3,288
Originating Board BRIGHT
Year Built 2016
Annual Tax Amount $2,503
Tax Year 2020
Lot Size 5.020 Acres
Acres 5.02
Property Description
Who says you cant have it all?! This gorgeous 5 bedroom, 4 bathroom home sitting on a peaceful 5 acres is conveniently located right over the Maryland line, just minutes to I-81 and the Potomac River. This home boasts an open floor plan and large back deck, both of which are perfect for large family gatherings and entertaining! Did we mention its also a work-from-home dream? This house already comes with hard-wired ethernet connections, surround sound speakers, built-in USB ports in the kitchen, and an alarm system with heat sensors! The house also includes custom blinds, cabinetry, and gourmet kitchen featuring a breakfast bar with seating for 8! The master suite offers two large walk-in closets, a spacious bathroom complete with soaking tub and separate shower, and a private balcony overlooking the beautiful mountain landscape. The main level features a large bedroom with attached bathroom, which includes a washer/dryer. This area could easily be used as another master, in-law, or au pair suite. With 3 other bedrooms, and a finished basement, this home wont last long!
Location
State WV
County Berkeley
Zoning 101
Rooms
Other Rooms Living Room, Dining Room, Bedroom 2, Bedroom 3, Bedroom 4, Bedroom 5, Kitchen, Family Room, Basement, Bedroom 1, Recreation Room, Full Bath
Basement Full
Main Level Bedrooms 1
Interior
Interior Features Breakfast Area, Built-Ins, Bar, Butlers Pantry, Ceiling Fan(s), Crown Moldings, Dining Area, Entry Level Bedroom, Family Room Off Kitchen, Floor Plan - Open, Kitchen - Eat-In, Kitchen - Gourmet, Kitchen - Island, Recessed Lighting, Soaking Tub, Sprinkler System, Store/Office, Stall Shower, Walk-in Closet(s), Wine Storage
Hot Water Electric
Heating Heat Pump(s)
Cooling Central A/C
Fireplaces Number 1
Equipment Built-In Microwave, Dishwasher, Disposal, Energy Efficient Appliances, ENERGY STAR Clothes Washer, ENERGY STAR Dishwasher, Dryer - Front Loading, ENERGY STAR Refrigerator, ENERGY STAR Freezer, Oven/Range - Electric, Washer - Front Loading, Water Conditioner - Owned, Water Heater - High-Efficiency
Fireplace Y
Appliance Built-In Microwave, Dishwasher, Disposal, Energy Efficient Appliances, ENERGY STAR Clothes Washer, ENERGY STAR Dishwasher, Dryer - Front Loading, ENERGY STAR Refrigerator, ENERGY STAR Freezer, Oven/Range - Electric, Washer - Front Loading, Water Conditioner - Owned, Water Heater - High-Efficiency
Heat Source Electric
Laundry Main Floor, Lower Floor
Exterior
Exterior Feature Deck(s), Balcony
Garage Spaces 10.0
Water Access N
View Panoramic, River, Trees/Woods
Roof Type Architectural Shingle
Accessibility None
Porch Deck(s), Balcony
Total Parking Spaces 10
Garage N
Building
Story 2
Sewer On Site Septic
Water Well
Architectural Style Colonial
Level or Stories 2
Additional Building Above Grade, Below Grade
Structure Type High,Cathedral Ceilings,Vaulted Ceilings
New Construction N
Schools
School District Berkeley County Schools
Others
Senior Community No
Tax ID 0210009700300000
Ownership Fee Simple
SqFt Source Assessor
Security Features Fire Detection System,Monitored,Motion Detectors,Security System,Smoke Detector,Sprinkler System - Indoor,Surveillance Sys
Special Listing Condition Standard
Read Less
Want to know what your home might be worth? Contact us for a FREE valuation!

Our team is ready to help you sell your home for the highest possible price ASAP

Bought with Karen Jeeves • Pearson Smith Realty, LLC





