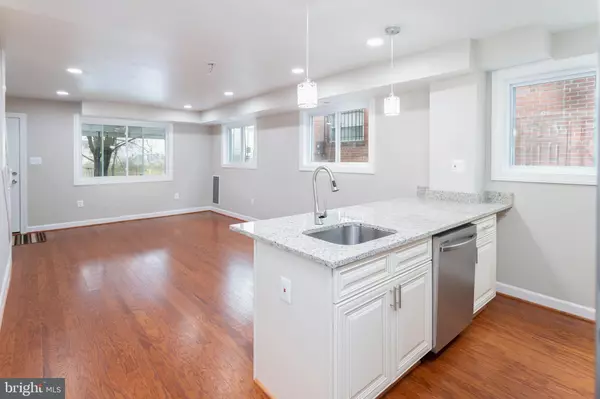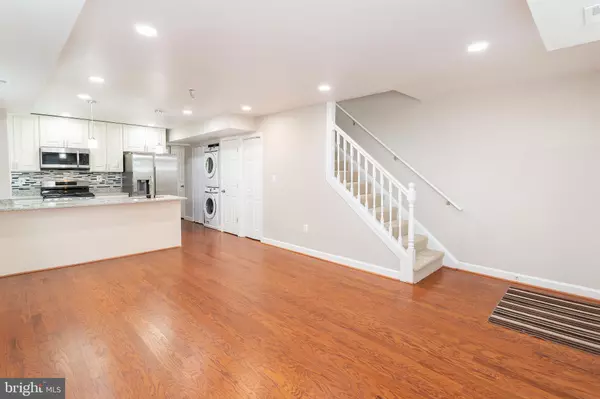$430,000
$435,000
1.1%For more information regarding the value of a property, please contact us for a free consultation.
5757 E CAPITOL ST SE Washington, DC 20019
3 Beds
2 Baths
1,288 SqFt
Key Details
Sold Price $430,000
Property Type Single Family Home
Sub Type Twin/Semi-Detached
Listing Status Sold
Purchase Type For Sale
Square Footage 1,288 sqft
Price per Sqft $333
Subdivision Deanwood
MLS Listing ID DCDC2044346
Sold Date 10/07/22
Style Colonial
Bedrooms 3
Full Baths 2
HOA Y/N N
Abv Grd Liv Area 1,288
Originating Board BRIGHT
Year Built 1939
Annual Tax Amount $2,109
Tax Year 2021
Lot Size 2,458 Sqft
Acres 0.06
Property Description
Welcome Home! Gorgeous renovation in Deanwood. This 2 Level Semi-Detached Brick Home features open space with modern finishes and plenty of Natural Light. All New flooring throughout the main and upper level. The kitchen is equipped with stainless steel appliances, island with sink and dishwasher, granite countertops, soft close kitchen cabinets, backsplash & gas cooking. Upstairs you will find two bedrooms, plus a bonus room and a bathroom with new fixtures, tiled floor/shower walls, shower shelf and dual flush toilet. The Main level has another stylishly tiled full bath with walk-in shower, a third bedroom plus stacked laundry, storage & utility area. Samsung front loading washer/dryer, hot water heater and HVAC. Relax in the welcoming outdoors and new sod. A Private Parking space in rear and street parking. Short walk to Capitol Heights Metro Station, close to the MD-DC border with easy access to I-95/495/295 & Downtown DC. Enjoy the outdoors in local Parks and the nearby Recreation/Community Centers.
Location
State DC
County Washington
Zoning R-2
Rooms
Other Rooms Living Room, Primary Bedroom, Bedroom 2, Bedroom 3, Kitchen, Bonus Room
Main Level Bedrooms 1
Interior
Interior Features Carpet, Combination Dining/Living, Floor Plan - Open, Recessed Lighting, Upgraded Countertops
Hot Water Electric
Heating Central, Forced Air
Cooling Central A/C
Flooring Carpet, Engineered Wood
Equipment Built-In Microwave, Dishwasher, Disposal, Dryer - Front Loading, Icemaker, Oven/Range - Gas, Refrigerator, Stainless Steel Appliances, Washer - Front Loading, Washer/Dryer Stacked, Water Heater
Fireplace N
Window Features Double Pane
Appliance Built-In Microwave, Dishwasher, Disposal, Dryer - Front Loading, Icemaker, Oven/Range - Gas, Refrigerator, Stainless Steel Appliances, Washer - Front Loading, Washer/Dryer Stacked, Water Heater
Heat Source Natural Gas
Laundry Main Floor
Exterior
Garage Spaces 1.0
Fence Partially, Rear, Wood
Utilities Available Electric Available, Natural Gas Available, Sewer Available, Water Available
Water Access N
View Street
Roof Type Flat
Street Surface Paved
Accessibility None
Road Frontage City/County
Total Parking Spaces 1
Garage N
Building
Lot Description Front Yard, Rear Yard
Story 2
Foundation Slab
Sewer Public Sewer
Water Public
Architectural Style Colonial
Level or Stories 2
Additional Building Above Grade, Below Grade
Structure Type Dry Wall,Other
New Construction N
Schools
School District District Of Columbia Public Schools
Others
Senior Community No
Tax ID 5280//0043
Ownership Fee Simple
SqFt Source Assessor
Security Features Carbon Monoxide Detector(s),Smoke Detector
Acceptable Financing Cash, Conventional, FHA, VA
Listing Terms Cash, Conventional, FHA, VA
Financing Cash,Conventional,FHA,VA
Special Listing Condition Standard
Read Less
Want to know what your home might be worth? Contact us for a FREE valuation!

Our team is ready to help you sell your home for the highest possible price ASAP

Bought with Brandon M Scott • Keller Williams Capital Properties





