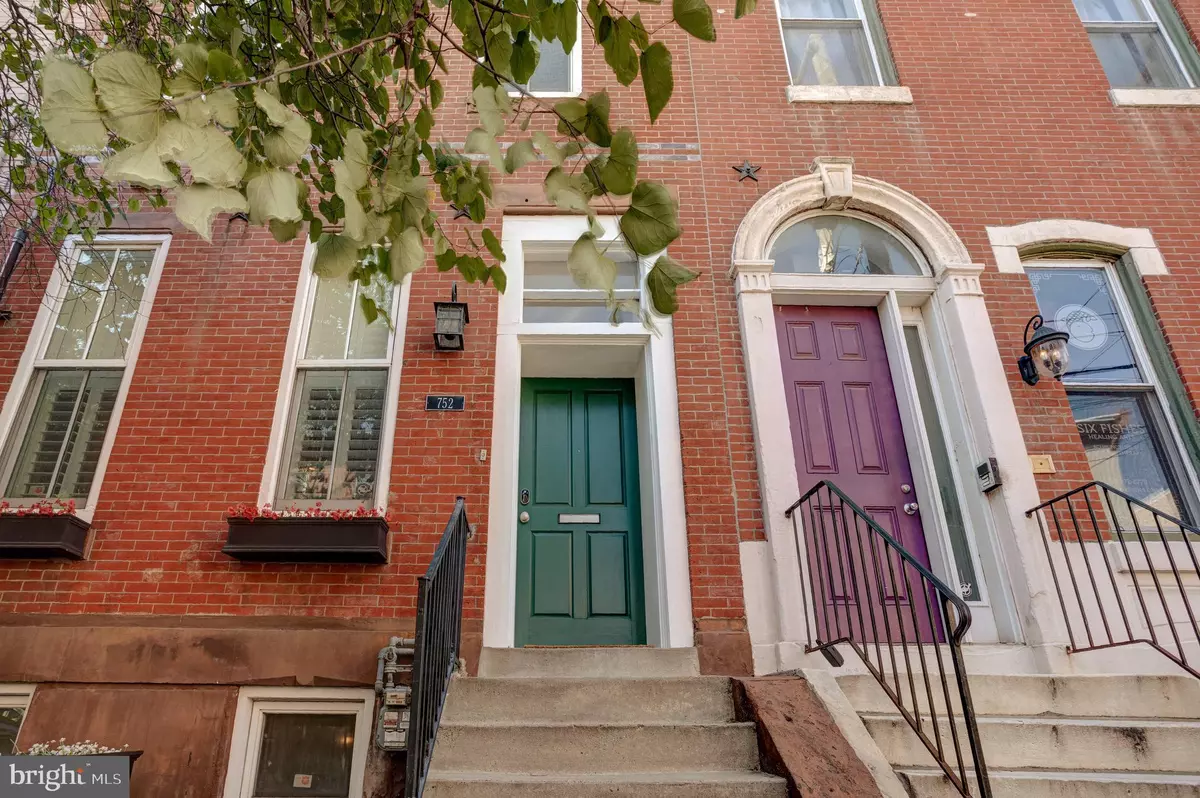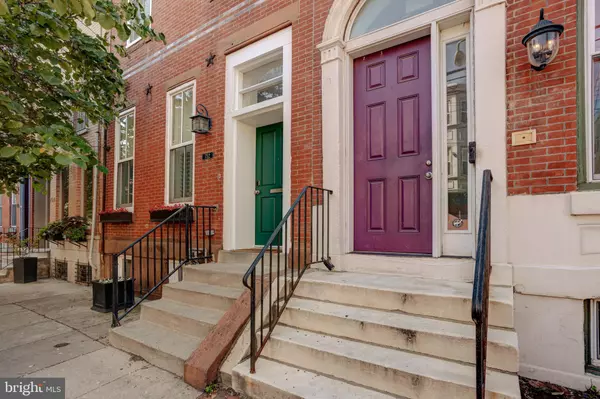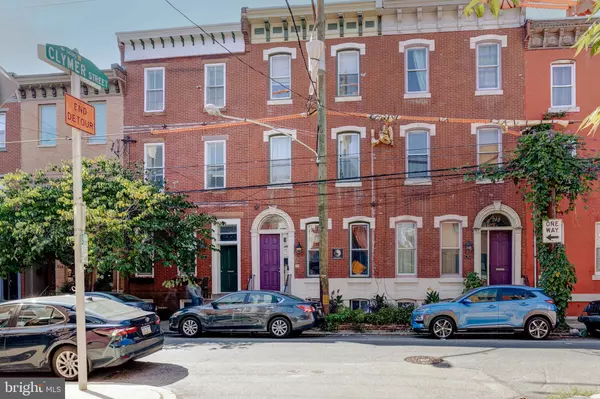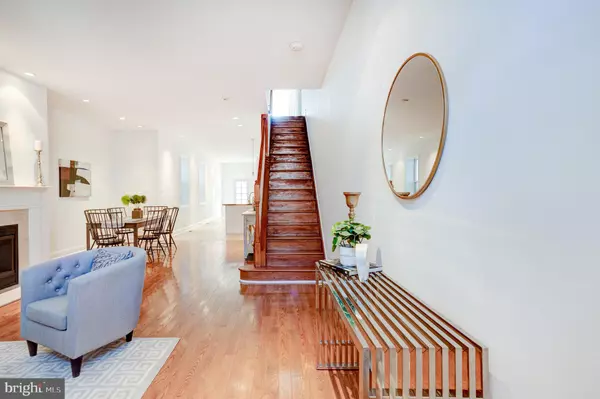$739,000
$739,000
For more information regarding the value of a property, please contact us for a free consultation.
752 S 15TH ST Philadelphia, PA 19146
3 Beds
3 Baths
2,775 SqFt
Key Details
Sold Price $739,000
Property Type Townhouse
Sub Type Interior Row/Townhouse
Listing Status Sold
Purchase Type For Sale
Square Footage 2,775 sqft
Price per Sqft $266
Subdivision Graduate Hospital
MLS Listing ID PAPH2159258
Sold Date 11/29/22
Style Traditional
Bedrooms 3
Full Baths 2
Half Baths 1
HOA Y/N N
Abv Grd Liv Area 2,775
Originating Board BRIGHT
Year Built 1915
Annual Tax Amount $10,914
Tax Year 2022
Lot Size 1,464 Sqft
Acres 0.03
Lot Dimensions 18.00 x 81.00
Property Description
Spacious, sunny and sleek 3 bedroom/2.5 bath home in desirable Graduate Hospital! Curb appeal abounds with beautiful brick facade and colorful flower boxes. This is an extra wide, bright home with an open floor plan, 12 foot ceilings and over 2700 square feet of living space! Enter into large living/dining area with a gas burning fireplace and generously sized living and dining room. The eat-in kitchen has freshly painted cabinets, stainless steel appliances, granite countertops and a walk-in pantry. This level has a powder room as well. The private rear garden is over 400 square feet perfect for grilling, gardening and entertaining. The second floor has two spacious bedrooms that each have access to the large, full bathroom with brand new double vanity. There is a full-sized washer dryer in the hall closet on this level as well so doing laundry is super convenient! The 1000+ square foot primary suite encompasses the entire third floor and has flex space with plenty of room for a home office or workout spot. There is also a separate dressing area and large closets. The full bathroom has two brand new vanities and separate shower, jacuzzi tub and toilet room.
With 23 windows on three sides and high ceilings throughout, the home is flooded with natural light. The walk score is 99- just steps from public transportation, restaurants, parks, shops and more. Move right into this pristine beauty today!
Location
State PA
County Philadelphia
Area 19146 (19146)
Zoning RM1
Rooms
Basement Unfinished
Interior
Hot Water Natural Gas
Heating Forced Air
Cooling Central A/C
Heat Source Natural Gas
Exterior
Water Access N
Accessibility None
Garage N
Building
Story 3
Foundation Slab
Sewer Public Sewer
Water Public
Architectural Style Traditional
Level or Stories 3
Additional Building Above Grade, Below Grade
New Construction N
Schools
School District The School District Of Philadelphia
Others
Senior Community No
Tax ID 301276110
Ownership Fee Simple
SqFt Source Assessor
Special Listing Condition Standard
Read Less
Want to know what your home might be worth? Contact us for a FREE valuation!

Our team is ready to help you sell your home for the highest possible price ASAP

Bought with Thomas Toole III • RE/MAX Main Line-West Chester





