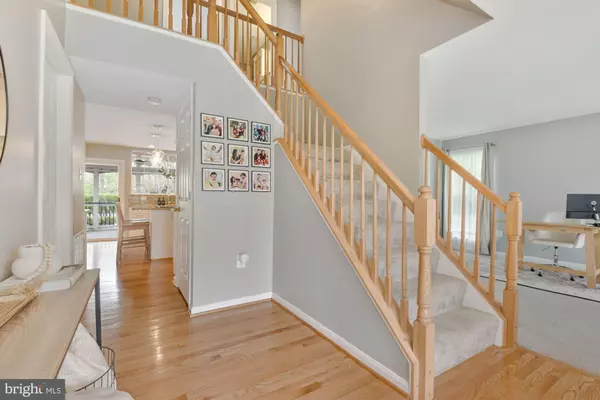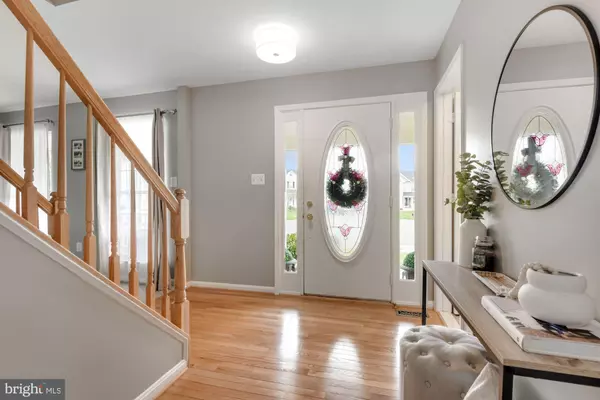$900,000
$834,900
7.8%For more information regarding the value of a property, please contact us for a free consultation.
20649 MEADOWTHRASH CT Ashburn, VA 20147
4 Beds
4 Baths
2,915 SqFt
Key Details
Sold Price $900,000
Property Type Single Family Home
Sub Type Detached
Listing Status Sold
Purchase Type For Sale
Square Footage 2,915 sqft
Price per Sqft $308
Subdivision Ashburn Farm
MLS Listing ID VALO2024832
Sold Date 05/31/22
Style Colonial
Bedrooms 4
Full Baths 3
Half Baths 1
HOA Fees $93/mo
HOA Y/N Y
Abv Grd Liv Area 2,124
Originating Board BRIGHT
Year Built 1995
Annual Tax Amount $7,136
Tax Year 2021
Lot Size 9,148 Sqft
Acres 0.21
Property Description
You will LOVE LOVE LOVE this house. Highlights include the AWESOME SCREENED PORCH, a really STUNNING and cheerful KITCHEN, a SPA LIKE PRIMARY BATHROOM. Enter a cheerful open foyer with wood floors and an updated half bath is to your left. Follow the wood floors to the rear of the home and WOW! A beautifully updated EAT- IN KITCHEN with gorgeous white cabinets (with soft close drawers) "beachy" tiled back splash and a stand alone elegant cabinet area ideal that is an ideal spot for a coffee or wine bar. The LARGE FAMILY ROOM is also here just off the kitchen and the INCREDIBLY CHARMING SCREENED PORCH with a vaulted ceiling and fan. The current owners have spent HOURS enjoying this fun addition to their home- rain or shine-- it is the best place to curl up and read a book or enjoy a glass of wine with friends. The porch opens to a deck and then to the patio all inside the fenced and sizeable flat back yard. The dynamic combination of the family room, gorgeous new kitchen and screened porch is what everyone wants- space that you will enjoy! This is the HEART of the home- so comfortable and fun! But for those special occasions there is also a very spacious dining room with elegant molding that flows into the comfortable living room. AND the laundry room is strategically placed just off the kitchen and near the garage. Upstairs there is a spacious master suite with a beautifully updated Bathroom with a fantastic shower, large soaking tub and dual sink vanity, a large walk in closet and plush carpet. The other nicely sized three bedrooms share a large hall bath that has been STYLISHLY updated. In the FINISHED Lower level there is a spacious L shaped recreation area with a bar, and a full bath. The lower level has an egress walk up door and a nice utility room. All this on a quiet cul de sac. This home is minutes to WHOLE FOODS, TRADER JOE's and the DULLES GREENWAY. ASHBURN FARM AMENITIES INCLUDE 3 POOLS, TENNIS, WALKING TRAILS, A POND & MORE!
Location
State VA
County Loudoun
Zoning PDH4
Direction East
Rooms
Other Rooms Living Room, Dining Room, Primary Bedroom, Bedroom 2, Bedroom 3, Bedroom 4, Kitchen, Family Room, Foyer, Great Room, Bathroom 2, Hobby Room, Primary Bathroom
Basement Full, Fully Finished, Walkout Level
Interior
Hot Water Natural Gas
Heating Forced Air
Cooling Central A/C, Ceiling Fan(s)
Fireplaces Number 1
Fireplace N
Heat Source Natural Gas
Exterior
Parking Features Garage - Front Entry
Garage Spaces 4.0
Amenities Available Basketball Courts, Baseball Field, Bike Trail, Community Center, Common Grounds, Jog/Walk Path, Meeting Room, Party Room, Pool - Outdoor, Recreational Center, Swimming Pool, Tennis Courts, Tot Lots/Playground, Water/Lake Privileges
Water Access N
Accessibility None
Attached Garage 2
Total Parking Spaces 4
Garage Y
Building
Story 3
Foundation Slab
Sewer Public Sewer
Water Public
Architectural Style Colonial
Level or Stories 3
Additional Building Above Grade, Below Grade
New Construction N
Schools
Elementary Schools Sanders Corner
Middle Schools Trailside
High Schools Stone Bridge
School District Loudoun County Public Schools
Others
Senior Community No
Tax ID 116263260000
Ownership Fee Simple
SqFt Source Assessor
Horse Property N
Special Listing Condition Standard
Read Less
Want to know what your home might be worth? Contact us for a FREE valuation!

Our team is ready to help you sell your home for the highest possible price ASAP

Bought with Hunju Victoria Evangeliou • Redfin Corporation






