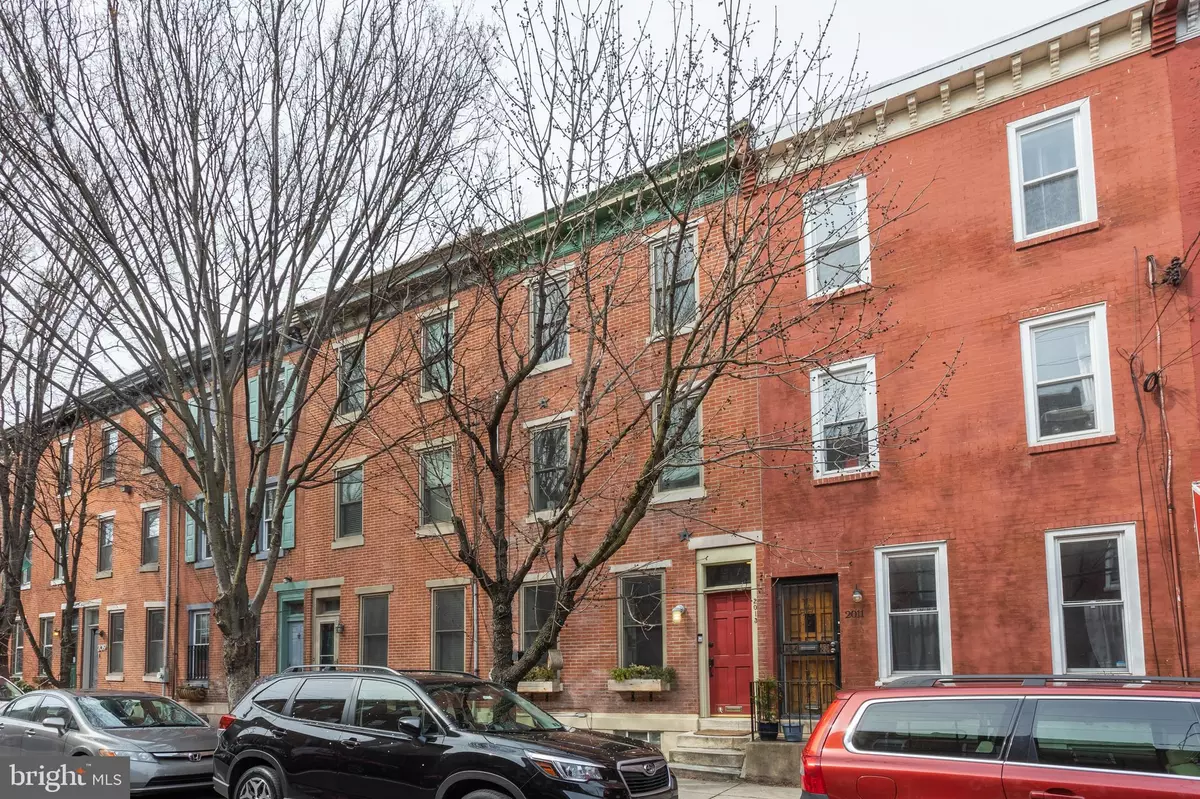$925,000
$965,000
4.1%For more information regarding the value of a property, please contact us for a free consultation.
2013 BAINBRIDGE ST Philadelphia, PA 19146
3 Beds
3 Baths
2,400 SqFt
Key Details
Sold Price $925,000
Property Type Townhouse
Sub Type Interior Row/Townhouse
Listing Status Sold
Purchase Type For Sale
Square Footage 2,400 sqft
Price per Sqft $385
Subdivision Graduate Hospital
MLS Listing ID PAPH2099866
Sold Date 07/07/22
Style Straight Thru
Bedrooms 3
Full Baths 2
Half Baths 1
HOA Y/N N
Abv Grd Liv Area 1,800
Originating Board BRIGHT
Year Built 1915
Annual Tax Amount $4,148
Tax Year 2022
Lot Size 1,008 Sqft
Acres 0.02
Lot Dimensions 16.00 x 63.00
Property Description
Welcome to 2013 Bainbridge! This beautiful 3 bedroom 3 bathroom home in the heart of Graduate Hospital is just two blocks away from exciting and active South Street and a short walk to Rittenhouse Square. Walkers will enjoy all the local supermarkets as well as many shops, cafes and restaurants. The open floor plan is warm and welcoming, with a living and dining room combination, cozy fireplace, original hardwood floors, an exposed brick wall and recessed lighting through out. Through the dining room you'll find the beautifully renovated kitchen featuring built in cabinetry, granite countertops, island seating and a sliding glass door to your private backyard. This patio boasts gorgeous pavers, room for a barbecue, a seating area and a grapevine that produces an abundance of Concord grapes! On the second floor there are two generously sized bedrooms currently used as an office and a second living space as well as a full hall bathroom with a glass enclosure shower stall, clawfoot tub and oversized laundry room. The third floor is home to the entire primary suite and here's where the magic begins. The bedroom has an exposed brick wall and two closets, the bathroom boasts a shower stall and just off the stairs is a bonus space for an office, sitting area or closet extension. Up a few more steps and you'll find the private rooftop deck with an incredible view of the Philadelphia City skyline in your own back yard. This deck has enough space for a seating area and gardening.This home also has a fully finished basement with a half bathroom which could be used as a workout space or a workshop. What a beautiful home just waiting to be called yours. Schedule a showing today! Tax abatement ends next year.
Location
State PA
County Philadelphia
Area 19146 (19146)
Zoning RM1
Rooms
Basement Fully Finished, Workshop
Interior
Interior Features Breakfast Area, Built-Ins, Butlers Pantry, Combination Dining/Living, Dining Area, Floor Plan - Open, Kitchen - Eat-In, Kitchen - Gourmet, Kitchen - Island, Pantry, Primary Bath(s), Recessed Lighting, Stall Shower, Tub Shower, Upgraded Countertops, Walk-in Closet(s), Wood Floors
Hot Water Electric
Heating Forced Air
Cooling Central A/C
Flooring Hardwood
Fireplaces Number 1
Fireplaces Type Gas/Propane
Equipment Built-In Microwave, Oven/Range - Gas, Refrigerator, Stainless Steel Appliances, Dishwasher
Fireplace Y
Appliance Built-In Microwave, Oven/Range - Gas, Refrigerator, Stainless Steel Appliances, Dishwasher
Heat Source Electric
Laundry Upper Floor
Exterior
Exterior Feature Patio(s), Enclosed, Roof, Terrace
Water Access N
Roof Type Flat
Accessibility None
Porch Patio(s), Enclosed, Roof, Terrace
Garage N
Building
Story 3
Foundation Concrete Perimeter
Sewer Public Sewer
Water Public
Architectural Style Straight Thru
Level or Stories 3
Additional Building Above Grade, Below Grade
New Construction N
Schools
School District The School District Of Philadelphia
Others
Senior Community No
Tax ID 301050200
Ownership Fee Simple
SqFt Source Assessor
Special Listing Condition Standard
Read Less
Want to know what your home might be worth? Contact us for a FREE valuation!

Our team is ready to help you sell your home for the highest possible price ASAP

Bought with Frank A Altamuro • Coldwell Banker Realty

