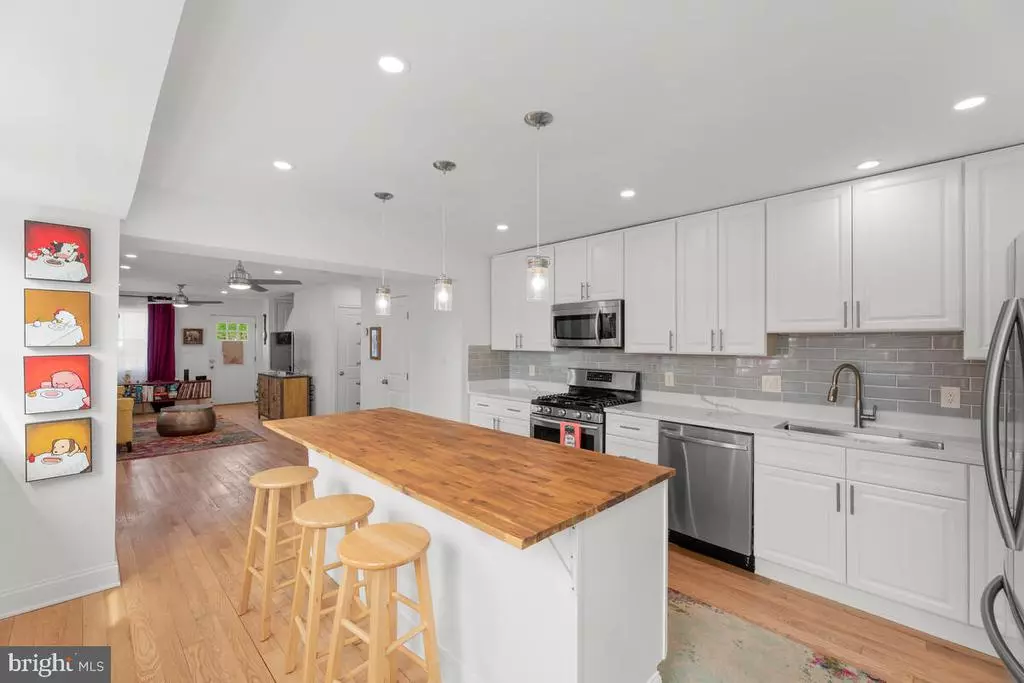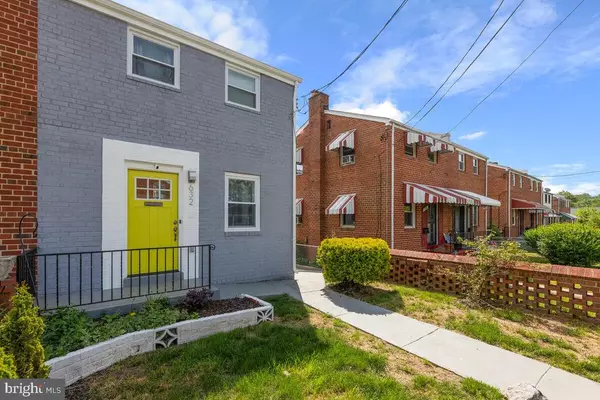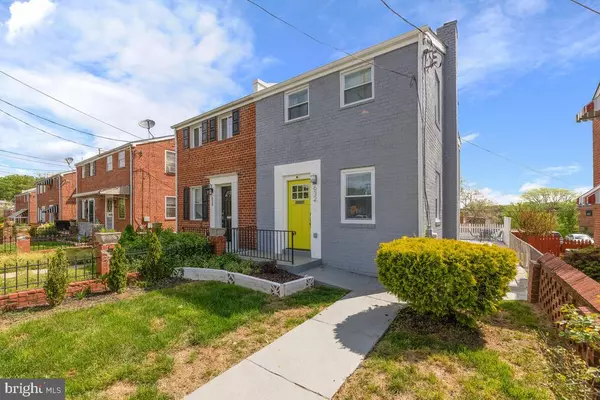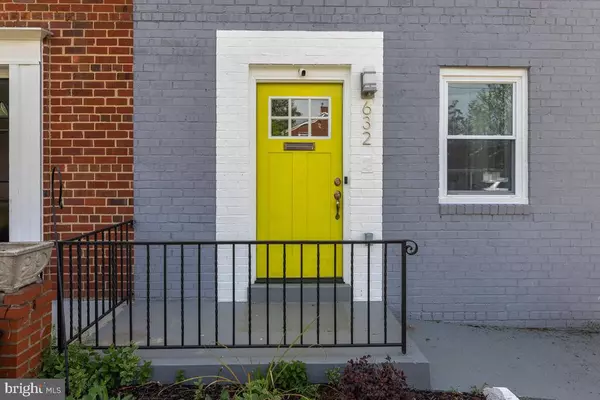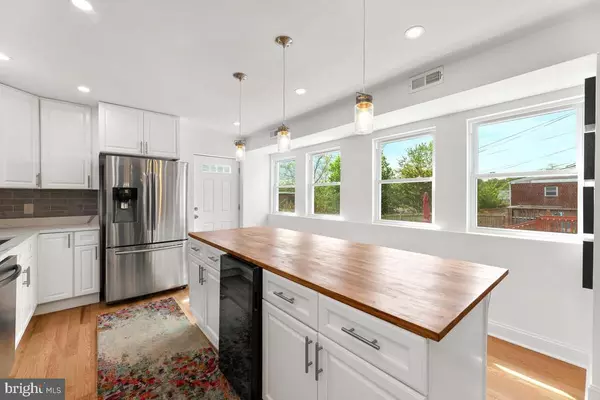$539,500
$535,000
0.8%For more information regarding the value of a property, please contact us for a free consultation.
632 CHAPLIN ST SE Washington, DC 20019
3 Beds
3 Baths
2,060 SqFt
Key Details
Sold Price $539,500
Property Type Townhouse
Sub Type End of Row/Townhouse
Listing Status Sold
Purchase Type For Sale
Square Footage 2,060 sqft
Price per Sqft $261
Subdivision Fort Dupont Park
MLS Listing ID DCDC520250
Sold Date 06/24/21
Style Colonial
Bedrooms 3
Full Baths 2
Half Baths 1
HOA Y/N N
Abv Grd Liv Area 1,644
Originating Board BRIGHT
Year Built 1949
Annual Tax Amount $724
Tax Year 2020
Lot Size 2,615 Sqft
Acres 0.06
Property Description
Highly Desirable FORT DUPONT PARK ** Check out this Smart Home complete with two Arlo cameras, Ecobee Smart Thermostat, and an August Smart Lock and Key pad. Modern designed and fully renovated in 2020 to include New Roof, New Windows, New Kitchen even the cabinets and New Bathrooms. It's like a brand new build in a charming community. Come home to an open concept living room and kitchen which is perfect to live and play. You get 3 finished levels, 3 bedrooms, 2 baths, powder room on the main level, gourmet kitchen, rear deck and PRIVATE parking. The entire home is filled with natural light making it very bright and a happy place to be. Let's talk about the kitchen. It features a Carrera Marble look with the durability of Quartz, stainless steel appliances and gas cooking. The serene light blue glass subway tiles for the backsplash which makes it the perfect backdrop to film your own cooking show. Yes, it is Instagram worthy! Enjoy preparing and feasting on your custom Butcher Block island that also houses a wine/beverage fridge and extra storage cabinets. You can also host family and friends is this truly amazing space that you will be proud to call yours. The upper level has 2 bedrooms both with a walk in closet. The laundry room is also located on this level for the utmost convenience. The Owner's Retreat features a modern style Barn house door both for style and space saving functionality. There are also custom built-in bookshelves for extra storage. Did I just turn the page of Interior Design? Come see the brilliantly designed modernistic bathroom with a freestanding soaker tub, floating cabinet, and rain/body spray shower system. The lower level was fully renovated and has space for a home office, family room, full bath, and the third bedroom. The backyard features a deck and plenty of outdoor space to enjoy outdoor living. You can have a cookout, garden or just enjoy the stars. The back yard is fully fenced and parking is easy for your vehicles. This home is tucked away on a serene street in this vibrant community. Short proximity to Benning Road Metro Station, Fort Dupont Park, historic Fort Dupont Park Ice Skating Rink, and a short drive to Starbucks, Safeway and CVS. Check out the 3-D Matterport tour link above and floor plans in the photos
Location
State DC
County Washington
Rooms
Basement Fully Finished
Interior
Hot Water Natural Gas
Heating Central
Cooling Central A/C
Heat Source Natural Gas
Exterior
Garage Spaces 2.0
Water Access N
Accessibility None
Total Parking Spaces 2
Garage N
Building
Story 3
Sewer Public Sewer
Water Public
Architectural Style Colonial
Level or Stories 3
Additional Building Above Grade, Below Grade
New Construction N
Schools
School District District Of Columbia Public Schools
Others
Senior Community No
Tax ID 5393//0035
Ownership Fee Simple
SqFt Source Assessor
Acceptable Financing Cash, Conventional
Listing Terms Cash, Conventional
Financing Cash,Conventional
Special Listing Condition Standard
Read Less
Want to know what your home might be worth? Contact us for a FREE valuation!

Our team is ready to help you sell your home for the highest possible price ASAP

Bought with William R Hirzy • Redfin Corp

