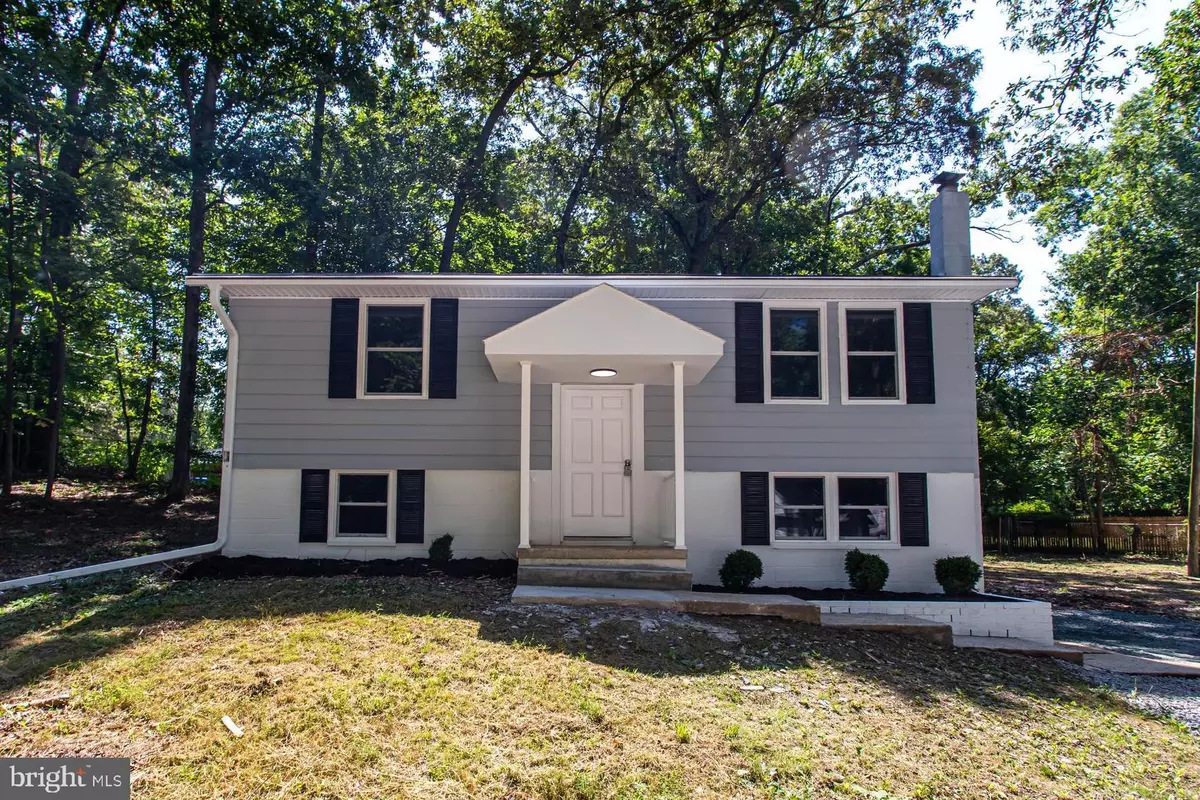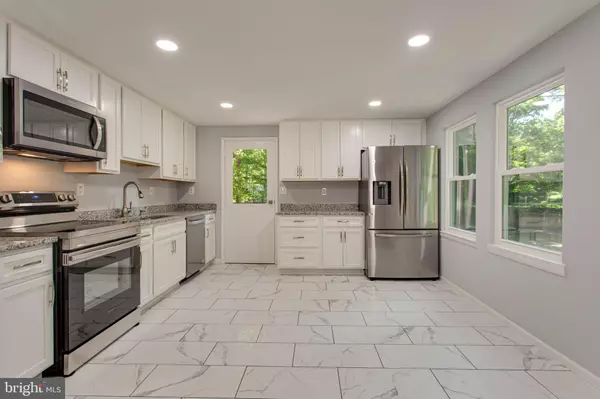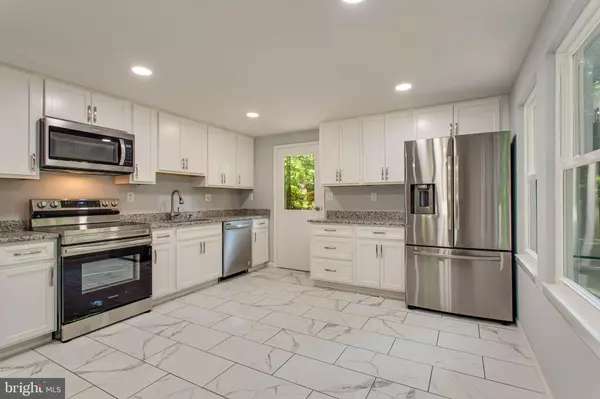$350,000
$350,000
For more information regarding the value of a property, please contact us for a free consultation.
7536 SUTTON DR La Plata, MD 20646
4 Beds
2 Baths
1,152 SqFt
Key Details
Sold Price $350,000
Property Type Single Family Home
Sub Type Detached
Listing Status Sold
Purchase Type For Sale
Square Footage 1,152 sqft
Price per Sqft $303
Subdivision Sutton Acres Sub
MLS Listing ID MDCH2016120
Sold Date 10/13/22
Style Split Foyer
Bedrooms 4
Full Baths 2
HOA Y/N N
Abv Grd Liv Area 768
Originating Board BRIGHT
Year Built 1965
Annual Tax Amount $3,074
Tax Year 2022
Lot Size 0.810 Acres
Acres 0.81
Property Description
FYI all new HVAC unit is being installed next week. Renovated four bedroom two bath split foyer with detached two car garage located on private .81 acre lot.
Totally renovated with all new kitchen including granite countertops, stainless steel appliances, cabinets, recessed lighting and designer tile floors. Renovated Hall bath With designer tile surround in bath and shower as well as the floor, new designer vanity, light and mirror. All new light fixtures. New doors. Refinished hardwood floors. Freshly painted inside and out. Two bedrooms on the main level. Both bedrooms have step-in closets. Finished walkout basement with recessed lights and luxury vinyl flooring. Large recreation room with sliding glass door to concrete patio. Renovated full bath in basement with designer tile surround in tub/ shower and floor. New vanity, mirror and designer lights. Outside has a large detached 2 car garage and 3 sheds. No HOA or covenants. Nice cleared lot for all your toys. Oversize gutters with leaf guards. Home is turn key and ready for it's new owner.
Location
State MD
County Charles
Zoning RC
Rooms
Other Rooms Living Room, Kitchen, Recreation Room
Basement Fully Finished
Main Level Bedrooms 2
Interior
Interior Features Combination Kitchen/Dining, Floor Plan - Open, Kitchen - Eat-In, Recessed Lighting, Upgraded Countertops, Wood Floors
Hot Water Electric
Heating Other
Cooling Central A/C, Ceiling Fan(s)
Flooring Vinyl, Ceramic Tile
Equipment Built-In Microwave, Dishwasher, Exhaust Fan, Refrigerator, Stove, Stainless Steel Appliances, Icemaker
Window Features Double Pane
Appliance Built-In Microwave, Dishwasher, Exhaust Fan, Refrigerator, Stove, Stainless Steel Appliances, Icemaker
Heat Source Oil
Exterior
Exterior Feature Patio(s)
Parking Features Additional Storage Area
Garage Spaces 12.0
Water Access N
Roof Type Asphalt
Accessibility Other
Porch Patio(s)
Total Parking Spaces 12
Garage Y
Building
Story 2
Foundation Block
Sewer Private Septic Tank
Water Well
Architectural Style Split Foyer
Level or Stories 2
Additional Building Above Grade, Below Grade
New Construction N
Schools
School District Charles County Public Schools
Others
Senior Community No
Tax ID 0901015427
Ownership Fee Simple
SqFt Source Assessor
Special Listing Condition Standard
Read Less
Want to know what your home might be worth? Contact us for a FREE valuation!

Our team is ready to help you sell your home for the highest possible price ASAP

Bought with NWABUEZE KENNETH OKWODU • Samson Properties





