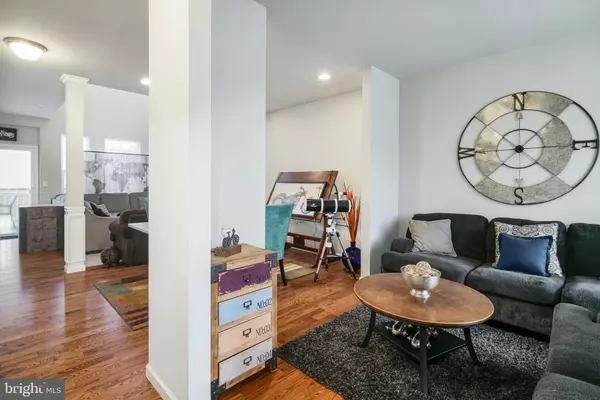$490,000
$449,900
8.9%For more information regarding the value of a property, please contact us for a free consultation.
337 NEWTOWN RD Warminster, PA 18974
3 Beds
3 Baths
1,905 SqFt
Key Details
Sold Price $490,000
Property Type Townhouse
Sub Type Interior Row/Townhouse
Listing Status Sold
Purchase Type For Sale
Square Footage 1,905 sqft
Price per Sqft $257
Subdivision Warminster Hgts
MLS Listing ID PABU2022902
Sold Date 05/31/22
Style Colonial
Bedrooms 3
Full Baths 3
HOA Fees $210/mo
HOA Y/N Y
Abv Grd Liv Area 1,905
Originating Board BRIGHT
Year Built 2017
Annual Tax Amount $7,125
Tax Year 2021
Lot Dimensions 0.00 x 0.00
Property Description
Proudly presenting this gorgeous 3 Bedroom 2.5 Bath townhome with finished basement and garage in the Centennial school district. Upon arrival you will be struck by the neutral tones of the stone facade, wonderful curb appeal and quaint front covered porch. Once entering you will be greeted by open concept floor plan, hardwood flooring and airy ceiling height. You will enter into the center hallway off the formal living room. You will continue to the focal point which is the gourmet kitchen with an abundance of wood cabinets, granite counters, peninsula with seating, stainless steel appliances, designer glass subway block backsplash and pantry closet for all of your cooking supplies. Flanking the kitchen is the family room with the cathedral ceilings and tons of windows providing an abundance of natural lighting. The is also a modest sized dining room is ideal for those special occasions and family functions. You will appreciate the slider that allows for access to the private rear deck for those times to relax and enjoy the fresh air. Rounding off the 1st floor is the powder room. Now let's go upstairs to the primary bedroom with trayed ceiling, recessed lighting, vast walk-in closet and en suite bathroom. The large primary bathroom provides a stall shower surrounded by marble subway tile, ceramic planked floors and designer double bowl sink. The 2 additional bedrooms are generous in size with plenty of closet space. The hall bathroom has a shower tub combination with ceramic floors. The 2nd floor also has the laundry room for added convenience. You will enjoy the huge finished basement for a secondary are to recreate with plush carpeting and recessed lighting. There is also an unfinished area for all of your storage needs. You will also appreciate the attached garage which provides inside access to the home. The home is 5 years new!! So you have newer gas furnace, central air, roof, energy efficient windows and siding. Home is conveniently located to major shopping and roads. Make your appointment today!! This home will not last!!
Location
State PA
County Bucks
Area Warminster Twp (10149)
Zoning MF1
Rooms
Other Rooms Living Room, Dining Room, Primary Bedroom, Bedroom 2, Bedroom 3, Kitchen, Family Room, Basement, Bathroom 2, Primary Bathroom, Half Bath
Basement Fully Finished
Interior
Hot Water Natural Gas
Heating Forced Air
Cooling Central A/C
Fireplace N
Heat Source Natural Gas
Exterior
Parking Features Garage - Front Entry, Inside Access
Garage Spaces 1.0
Water Access N
Accessibility None
Attached Garage 1
Total Parking Spaces 1
Garage Y
Building
Story 2
Foundation Concrete Perimeter
Sewer Public Sewer
Water Public
Architectural Style Colonial
Level or Stories 2
Additional Building Above Grade, Below Grade
New Construction N
Schools
School District Centennial
Others
HOA Fee Include Lawn Maintenance,Snow Removal,Trash
Senior Community No
Tax ID 49-024-039-004-002
Ownership Fee Simple
SqFt Source Assessor
Special Listing Condition Standard
Read Less
Want to know what your home might be worth? Contact us for a FREE valuation!

Our team is ready to help you sell your home for the highest possible price ASAP

Bought with Ilona Vaysman • Keller Williams Philadelphia





