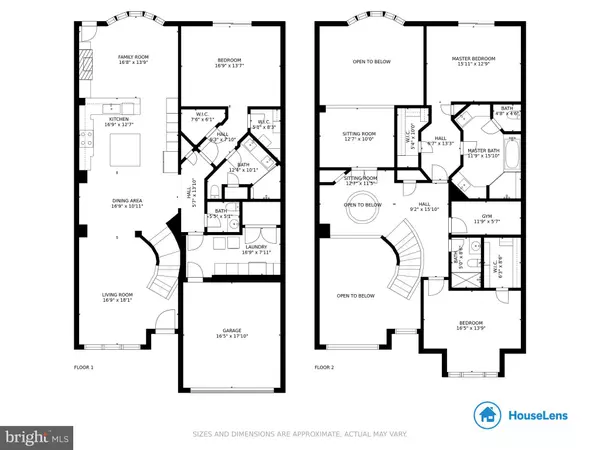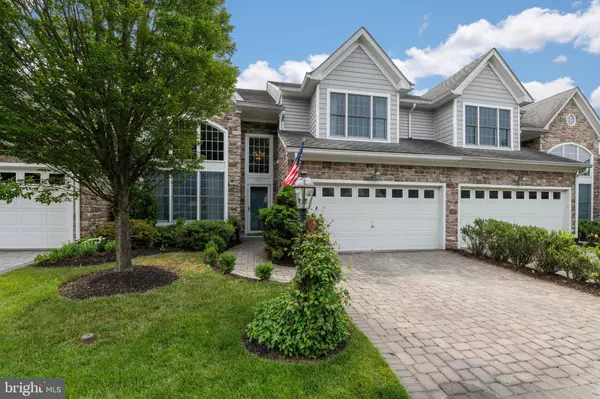$668,000
$675,000
1.0%For more information regarding the value of a property, please contact us for a free consultation.
4822 WATER PARK DR Belcamp, MD 21017
3 Beds
4 Baths
3,904 SqFt
Key Details
Sold Price $668,000
Property Type Townhouse
Sub Type Interior Row/Townhouse
Listing Status Sold
Purchase Type For Sale
Square Footage 3,904 sqft
Price per Sqft $171
Subdivision Waters Edge
MLS Listing ID MDHR260892
Sold Date 08/09/21
Style Villa
Bedrooms 3
Full Baths 3
Half Baths 1
HOA Fees $373/mo
HOA Y/N Y
Abv Grd Liv Area 3,904
Originating Board BRIGHT
Year Built 2001
Annual Tax Amount $5,429
Tax Year 2021
Property Description
Elaborate, Elegant and Luxurious are the words used to describe this rarely available WATERFRONT villa in the Waters Edge Community. This home has been loved, cared for, and renovated to the nines. Walking in the door, you are met with a beautifully lit foyer and living room with nearly floor to ceiling windows with custom window treatments, a true open floor plan and new authentic reclaimed wide plank pine flooring. The kitchen is a chefs dream with an oversized island, custom built-ins and stunning granite counters leading into the family room with views of Bush River, more custom built-ins, and a fireplace to cozy up on cooler evenings. The first level also features a full owners suite with water views, a butler's pantry, a powder room, and access to the large two car garage. Leading up the curved staircase to the second floor, you will find two more gracious bedrooms with renovated spa like bathrooms, walk in closets and a loft den. Outside, leads to an extensive professionally designed hardscaped rear patio, which is the perfect setting for an evening glass of wine (or two) and morning coffee by the water. You will fall in love the minute you walk in the door!
Location
State MD
County Harford
Zoning R3PRD
Rooms
Main Level Bedrooms 1
Interior
Interior Features Built-Ins, Butlers Pantry, Carpet, Chair Railings, Crown Moldings, Curved Staircase, Entry Level Bedroom, Family Room Off Kitchen, Floor Plan - Open, Kitchen - Gourmet, Pantry, Primary Bath(s), Upgraded Countertops, Walk-in Closet(s), Window Treatments, Other
Hot Water Natural Gas
Heating Forced Air
Cooling Central A/C
Flooring Hardwood
Fireplaces Number 1
Fireplaces Type Gas/Propane
Equipment Built-In Microwave, Dishwasher, Disposal, Dryer, Exhaust Fan, Oven - Double, Oven/Range - Gas, Range Hood, Refrigerator, Stove, Washer, Water Heater
Fireplace Y
Appliance Built-In Microwave, Dishwasher, Disposal, Dryer, Exhaust Fan, Oven - Double, Oven/Range - Gas, Range Hood, Refrigerator, Stove, Washer, Water Heater
Heat Source Natural Gas
Laundry Main Floor
Exterior
Exterior Feature Patio(s), Balcony
Parking Features Garage - Front Entry
Garage Spaces 2.0
Amenities Available Club House, Library, Pool - Outdoor, Security, Swimming Pool, Common Grounds, Community Center, Bike Trail, Exercise Room, Gated Community, Jog/Walk Path
Water Access Y
View Water, River
Accessibility Level Entry - Main
Porch Patio(s), Balcony
Attached Garage 2
Total Parking Spaces 2
Garage Y
Building
Story 2
Sewer Public Sewer
Water Public
Architectural Style Villa
Level or Stories 2
Additional Building Above Grade, Below Grade
New Construction N
Schools
Elementary Schools Church Creek
Middle Schools Aberdeen
High Schools Aberdeen
School District Harford County Public Schools
Others
HOA Fee Include All Ground Fee,Common Area Maintenance,Lawn Care Front,Lawn Care Rear,Lawn Maintenance,Snow Removal,Pool(s),Security Gate,Other,Reserve Funds,Road Maintenance,Trash
Senior Community No
Tax ID 1301335014
Ownership Condominium
Acceptable Financing Cash, Conventional, FHA, Private, VA, Other
Listing Terms Cash, Conventional, FHA, Private, VA, Other
Financing Cash,Conventional,FHA,Private,VA,Other
Special Listing Condition Standard
Read Less
Want to know what your home might be worth? Contact us for a FREE valuation!

Our team is ready to help you sell your home for the highest possible price ASAP

Bought with Kirstian H Baumann • Coldwell Banker Realty





