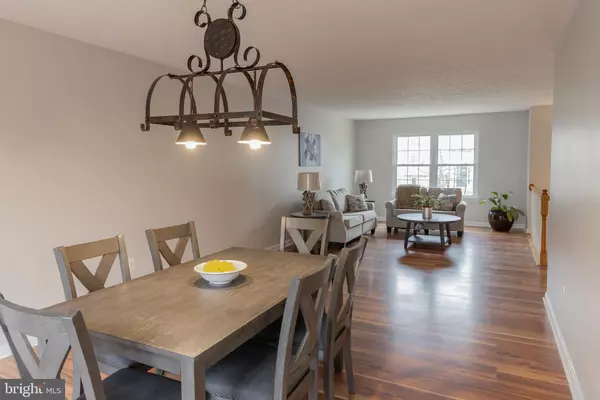$385,000
$380,000
1.3%For more information regarding the value of a property, please contact us for a free consultation.
7046 HEATHER DR Bryans Road, MD 20616
5 Beds
3 Baths
2,405 SqFt
Key Details
Sold Price $385,000
Property Type Single Family Home
Sub Type Detached
Listing Status Sold
Purchase Type For Sale
Square Footage 2,405 sqft
Price per Sqft $160
Subdivision Strawberry Hills
MLS Listing ID MDCH220396
Sold Date 01/29/21
Style Split Level
Bedrooms 5
Full Baths 3
HOA Fees $29/mo
HOA Y/N Y
Abv Grd Liv Area 1,592
Originating Board BRIGHT
Year Built 2003
Annual Tax Amount $3,931
Tax Year 2020
Lot Size 10,000 Sqft
Acres 0.23
Property Description
Where can you find a 5BR/ 3BA home with a spacious bedrooms and garage for this price? Right here! Your new home has been modernized with fresh paint, new flooring and an updated kitchen. It is ready for you to cozy up to its fireplace and enjoy its open floor plan that flows nicely for entertaining or for practicing your latest TicToc dance. When you want to rest and relax, retire to your master bedroom, with bath, to relax in your soaking tub. Your family and friends can enjoy the space and fireplace on the lower-level that feels more like a 2-bedroom apartment than part of a larger home. You either have 2-bedrooms or -bedroom and a fitness room. Strawberry Hills is 5-minutes from Hwy-210 and close to local restaurants, stores, and shops. If you like to visit DC, Bryans Road is approximately 40-minutes away from the city. Once you see the home, you will love it. Welcome Home!
Location
State MD
County Charles
Zoning RM
Rooms
Other Rooms Living Room, Bedroom 2, Bedroom 3, Kitchen, Family Room, Bedroom 1, Bathroom 1, Bathroom 2
Basement Fully Finished
Main Level Bedrooms 3
Interior
Interior Features Carpet, Combination Dining/Living, Kitchen - Table Space, Soaking Tub, Wood Floors
Hot Water Natural Gas
Heating Heat Pump(s)
Cooling Central A/C
Flooring Carpet, Hardwood, Tile/Brick
Fireplaces Number 1
Fireplaces Type Gas/Propane
Equipment Dishwasher, Dryer, Refrigerator, Stove, Washer
Fireplace Y
Appliance Dishwasher, Dryer, Refrigerator, Stove, Washer
Heat Source Natural Gas
Exterior
Parking Features Garage - Front Entry
Garage Spaces 1.0
Water Access N
Accessibility None
Attached Garage 1
Total Parking Spaces 1
Garage Y
Building
Story 2
Sewer Public Sewer
Water Public
Architectural Style Split Level
Level or Stories 2
Additional Building Above Grade, Below Grade
New Construction N
Schools
Elementary Schools J. C. Parks
Middle Schools Matthew Henson
High Schools Henry E. Lackey
School District Charles County Public Schools
Others
HOA Fee Include Snow Removal
Senior Community No
Tax ID 0907061552
Ownership Fee Simple
SqFt Source Assessor
Acceptable Financing Cash, Conventional, FHA, VA
Listing Terms Cash, Conventional, FHA, VA
Financing Cash,Conventional,FHA,VA
Special Listing Condition Standard
Read Less
Want to know what your home might be worth? Contact us for a FREE valuation!

Our team is ready to help you sell your home for the highest possible price ASAP

Bought with Jessica Ann Thompson • Residential Real Estate Corp.





