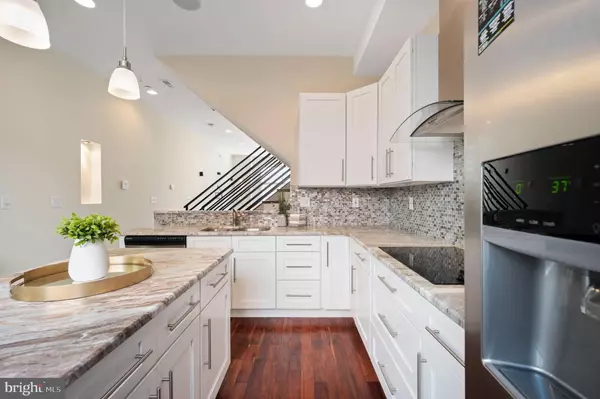$700,000
$725,000
3.4%For more information regarding the value of a property, please contact us for a free consultation.
1915 LEAGUE ST Philadelphia, PA 19146
3 Beds
3 Baths
2,400 SqFt
Key Details
Sold Price $700,000
Property Type Townhouse
Sub Type Interior Row/Townhouse
Listing Status Sold
Purchase Type For Sale
Square Footage 2,400 sqft
Price per Sqft $291
Subdivision Graduate Hospital
MLS Listing ID PAPH2087224
Sold Date 04/04/22
Style Contemporary
Bedrooms 3
Full Baths 3
HOA Y/N N
Abv Grd Liv Area 2,400
Originating Board BRIGHT
Year Built 2014
Annual Tax Amount $2,117
Tax Year 2021
Lot Size 690 Sqft
Acres 0.02
Lot Dimensions 15x46
Property Description
A stunning home situated on a private street with no neighbors on the south side awaits you! Featuring exceptional amenities such as garage parking, oak hardwood floors, recessed lighting, rooftop deck, and surround sound throughout. Enter through the garage or the front door into the first floor den or entertainment room with a sliding glass door to the rear patio. The main floor is inviting- take the open stairs with beautiful wrought iron bannisters where the oversized gourmet kitchen is adorned with ample cabinetry, granite counters, & stainless steel appliances. Your family will enjoy the bright, beautiful space for entertaining in the main living area. A convenient powder room rounds out the main level. Upstairs you'll find your master suite and second bedroom, both with their own ensuite baths. The master bath features his-and-hers sink and a beautifully tiled shower. Take the stairs up the pilot house and exit onto your fiberglass roof deck with breathtaking center city views- great for hosting a party, BBQ, or dining al fresco with friends and family. Basement features hardwood floors, third bedroom, a full
bath, and an egress well; it makes a perfect in-law or guest suite! Video intercom system and surround sound! 10-year tax abatement. Come and take a look at this beauty. Don't miss out!
Location
State PA
County Philadelphia
Area 19146 (19146)
Zoning RSA5
Rooms
Other Rooms Living Room, Primary Bedroom, Bedroom 3, Kitchen, Bedroom 1
Basement Fully Finished, Full
Main Level Bedrooms 3
Interior
Hot Water Electric
Heating Central
Cooling Central A/C
Flooring Tile/Brick, Wood
Equipment Intercom
Appliance Intercom
Heat Source Electric
Laundry Basement
Exterior
Water Access N
Accessibility None
Garage N
Building
Story 3
Foundation Other
Sewer Public Sewer
Water Public
Architectural Style Contemporary
Level or Stories 3
Additional Building Above Grade
New Construction N
Schools
School District The School District Of Philadelphia
Others
Senior Community No
Tax ID 301255201
Ownership Fee Simple
SqFt Source Estimated
Security Features Intercom
Acceptable Financing Other
Listing Terms Other
Financing Other
Special Listing Condition Standard
Read Less
Want to know what your home might be worth? Contact us for a FREE valuation!

Our team is ready to help you sell your home for the highest possible price ASAP

Bought with Kasandra Lenker • Compass RE





