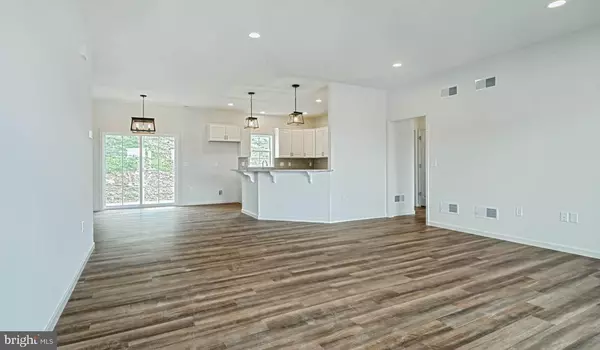$275,000
$279,900
1.8%For more information regarding the value of a property, please contact us for a free consultation.
282 SWEET BIRCH LN Womelsdorf, PA 19567
3 Beds
2 Baths
1,627 SqFt
Key Details
Sold Price $275,000
Property Type Single Family Home
Sub Type Detached
Listing Status Sold
Purchase Type For Sale
Square Footage 1,627 sqft
Price per Sqft $169
Subdivision Stonecroft Village
MLS Listing ID PABK366314
Sold Date 12/09/21
Style Ranch/Rambler
Bedrooms 3
Full Baths 2
HOA Fees $85/mo
HOA Y/N Y
Abv Grd Liv Area 1,627
Originating Board BRIGHT
Year Built 2021
Annual Tax Amount $7,082
Tax Year 2020
Lot Size 10,000 Sqft
Acres 0.23
Property Description
This 1-story home with welcoming front porch in the 55+ community of Stonecroft Village includes 9' ceilings and a 2-car garage plus a convenient unfinished storage area on the second floor. Stylish vinyl plank flooring in the foyer extends to the living room, dining area, and kitchen. The kitchen is well-appointed with attractive cabinetry, stainless steel appliances, and quartz countertops with tile backsplash. The sunny dining area includes sliding glass doors, providing access to the backyard patio. The spacious living room includes triple windows that provide ample natural light. The owner's suite comes with a large closet and private bathroom with 5' shower and double bowl vanity. Questions? Contact the community sales manager.
Location
State PA
County Berks
Area Marion Twp (10262)
Zoning RES
Rooms
Other Rooms Living Room, Dining Room, Primary Bedroom, Bedroom 2, Bedroom 3, Kitchen, Storage Room
Main Level Bedrooms 3
Interior
Interior Features Carpet, Dining Area, Entry Level Bedroom, Floor Plan - Open, Kitchen - Island, Primary Bath(s), Upgraded Countertops
Hot Water Electric
Heating Forced Air
Cooling Central A/C
Flooring Carpet, Vinyl
Equipment Built-In Microwave, Dishwasher, Icemaker, Microwave, Oven/Range - Electric, Stainless Steel Appliances
Fireplace N
Window Features Low-E
Appliance Built-In Microwave, Dishwasher, Icemaker, Microwave, Oven/Range - Electric, Stainless Steel Appliances
Heat Source Natural Gas
Laundry Main Floor
Exterior
Exterior Feature Patio(s)
Parking Features Garage - Front Entry, Garage Door Opener, Built In
Garage Spaces 2.0
Utilities Available Cable TV Available, Natural Gas Available, Under Ground, Water Available
Water Access N
Roof Type Composite
Accessibility 36\"+ wide Halls
Porch Patio(s)
Attached Garage 2
Total Parking Spaces 2
Garage Y
Building
Story 1
Sewer Public Sewer
Water Private/Community Water
Architectural Style Ranch/Rambler
Level or Stories 1
Additional Building Above Grade
Structure Type 9'+ Ceilings
New Construction Y
Schools
High Schools Conrad Weiser
School District Conrad Weiser Area
Others
Senior Community Yes
Age Restriction 55
Tax ID 62-4337-00-18-6140
Ownership Fee Simple
SqFt Source Estimated
Acceptable Financing Cash, Conventional, FHA, VA
Listing Terms Cash, Conventional, FHA, VA
Financing Cash,Conventional,FHA,VA
Special Listing Condition Standard
Read Less
Want to know what your home might be worth? Contact us for a FREE valuation!

Our team is ready to help you sell your home for the highest possible price ASAP

Bought with Paul E Zimmerman • Today's Realty





