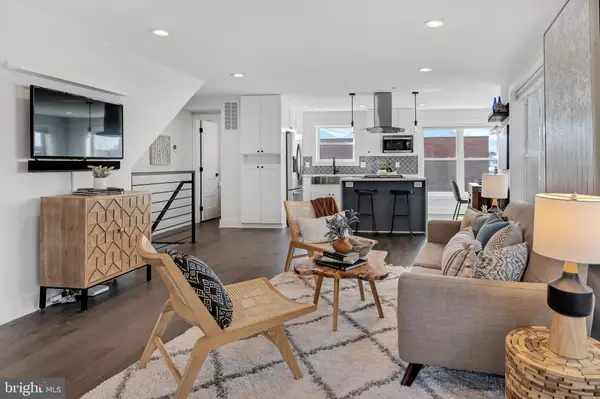$647,000
$640,000
1.1%For more information regarding the value of a property, please contact us for a free consultation.
1267 PENN ST NE #A Washington, DC 20002
3 Beds
3 Baths
1,700 SqFt
Key Details
Sold Price $647,000
Property Type Condo
Sub Type Condo/Co-op
Listing Status Sold
Purchase Type For Sale
Square Footage 1,700 sqft
Price per Sqft $380
Subdivision Trinidad
MLS Listing ID DCDC2037298
Sold Date 05/31/22
Style Traditional
Bedrooms 3
Full Baths 2
Half Baths 1
Condo Fees $321/mo
HOA Y/N N
Abv Grd Liv Area 1,700
Originating Board BRIGHT
Year Built 2019
Annual Tax Amount $4,596
Tax Year 2021
Property Description
Welcome home to this gorgeous three bedroom, two and a half bathroom condominium in Trinidad! This spacious two level home is truly an open concept and is drenched in natural light. Its perfect for entertaining and features a stunning chefs kitchen with a pantry, a separate dining room, and a spacious living room. With three bedrooms, you will have room for your office or a workout room, a guest bedroom and the owners suite. The bathrooms are beautiful and serene with LED mirrors and you will love having the powder room on the main level for your guests. It also features a tankless water heater, in unit washer and dryer, front porch, a large parking spot, outdoor shed and a complete Ring security system. Owners are conveying the draft architectural drawings for the proposed deck off of the dining room. Build a deck to further improve this already incredible home. Walkable to everything Union Market, NOMA, and H St have to offer. Stroll through the H St Farmers Market, or enjoy dinner at Stable, Mozzeria, Toki Underground, and so many more. Dont miss out!
Location
State DC
County Washington
Zoning RF-1
Rooms
Main Level Bedrooms 3
Interior
Interior Features Breakfast Area, Floor Plan - Open, Kitchen - Eat-In, Kitchen - Gourmet, Kitchen - Island, Kitchen - Table Space, Pantry, Recessed Lighting, Window Treatments
Hot Water Natural Gas
Heating Forced Air
Cooling None
Flooring Luxury Vinyl Plank, Tile/Brick
Equipment Built-In Microwave, Dishwasher, Disposal, Dryer - Front Loading, Energy Efficient Appliances, Exhaust Fan, Icemaker, Instant Hot Water, Oven/Range - Gas, Range Hood, Water Heater - Tankless, Water Heater, Washer - Front Loading, Stove, Stainless Steel Appliances, Refrigerator
Fireplace N
Window Features Double Pane,Vinyl Clad
Appliance Built-In Microwave, Dishwasher, Disposal, Dryer - Front Loading, Energy Efficient Appliances, Exhaust Fan, Icemaker, Instant Hot Water, Oven/Range - Gas, Range Hood, Water Heater - Tankless, Water Heater, Washer - Front Loading, Stove, Stainless Steel Appliances, Refrigerator
Heat Source Natural Gas
Exterior
Garage Spaces 1.0
Amenities Available None
Water Access N
Accessibility None
Total Parking Spaces 1
Garage N
Building
Story 2
Foundation Brick/Mortar, Slab
Sewer Public Sewer
Water Public
Architectural Style Traditional
Level or Stories 2
Additional Building Above Grade, Below Grade
Structure Type 9'+ Ceilings,Dry Wall
New Construction N
Schools
School District District Of Columbia Public Schools
Others
Pets Allowed Y
HOA Fee Include Common Area Maintenance,Lawn Care Front,Reserve Funds,Sewer,Snow Removal,Trash,Water
Senior Community No
Tax ID 4060//2009
Ownership Condominium
Security Features Security System,Smoke Detector
Acceptable Financing Cash, Conventional
Listing Terms Cash, Conventional
Financing Cash,Conventional
Special Listing Condition Standard
Pets Allowed Number Limit
Read Less
Want to know what your home might be worth? Contact us for a FREE valuation!

Our team is ready to help you sell your home for the highest possible price ASAP

Bought with Jonathan E. Rundlett • EXIT Deluxe Realty





