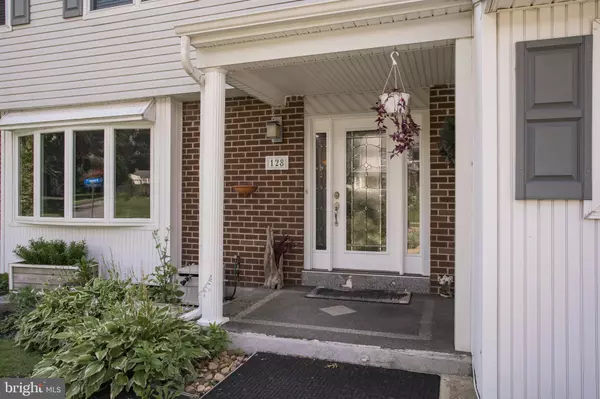$365,000
$374,900
2.6%For more information regarding the value of a property, please contact us for a free consultation.
128 MORGAN RD Aston, PA 19014
4 Beds
2 Baths
1,817 SqFt
Key Details
Sold Price $365,000
Property Type Single Family Home
Sub Type Detached
Listing Status Sold
Purchase Type For Sale
Square Footage 1,817 sqft
Price per Sqft $200
Subdivision None Available
MLS Listing ID PADE2002458
Sold Date 10/13/21
Style Colonial
Bedrooms 4
Full Baths 1
Half Baths 1
HOA Y/N N
Abv Grd Liv Area 1,817
Originating Board BRIGHT
Year Built 1973
Annual Tax Amount $6,613
Tax Year 2021
Lot Size 0.275 Acres
Acres 0.28
Lot Dimensions 80.00 x 136.00
Property Description
This beautiful, center hall colonial is on a corner lot and has a gorgeous, fully fenced back yard and an awesome, oversized deck that runs the entire length of the house! Enter this home through the pretty, stained glass front door with side glass and into the ceramic tile foyer. Formal living room has large bay window and hardwood flooring runs into the formal dining room. Light oak kitchen has greenhouse window over sink, new stainless stove and refrigerator and a porcelain sink. Step down from the kitchen into a sunk-in family room which has a gas fireplace with beautiful wood mantle all the way across and a lighted ceiling fan. Sliders lead you from the family room to the amazing custom deck which runs the entire length of the house and has a cut-out/step-up area great for a separate dining or seating area and lighting all the way around the deck. Gorgeous trees in the back yard include a Japanese Maple, gump tree and oak tree as well as many others. A convenient first floor family room is adjacent to the family room and has ceramic tile flooring and a new vanity. Interior access to a 1 car garage where there are also a set of pull down steps for more storage. On the 2nd floor you will find a ceramic tile hall bath with tub surround, a master bedroom with mirrored closet doors and a lighted ceiling fan and 3 other nice sized bedrooms. Attic access from the hall great for extra storage! Front corner bedroom has closet organizers. The finished basement has vinyl flooring, recessed lighting and a gas wall fireplace and makes a great extra level of living space. There is also another finished room (currently used as an office) in the lower level that is adjacent to the laundry area (where washer, dryer and laundry tub are). More storage under basement steps too! House has newer, low-e insulated windows throughout. American Home Shield home warranty is also included!! This one will never last!
Location
State PA
County Delaware
Area Aston Twp (10402)
Zoning RESIDENTIAL
Rooms
Basement Full
Interior
Hot Water Natural Gas
Heating Forced Air
Cooling Central A/C
Fireplaces Number 1
Heat Source Natural Gas
Exterior
Parking Features Built In, Garage - Front Entry
Garage Spaces 3.0
Fence Vinyl
Water Access N
Accessibility None
Attached Garage 1
Total Parking Spaces 3
Garage Y
Building
Story 2
Sewer Public Sewer
Water Public
Architectural Style Colonial
Level or Stories 2
Additional Building Above Grade, Below Grade
New Construction N
Schools
School District Penn-Delco
Others
Senior Community No
Tax ID 02-00-01215-28
Ownership Fee Simple
SqFt Source Assessor
Special Listing Condition Standard
Read Less
Want to know what your home might be worth? Contact us for a FREE valuation!

Our team is ready to help you sell your home for the highest possible price ASAP

Bought with John Port • Long & Foster Real Estate, Inc.






