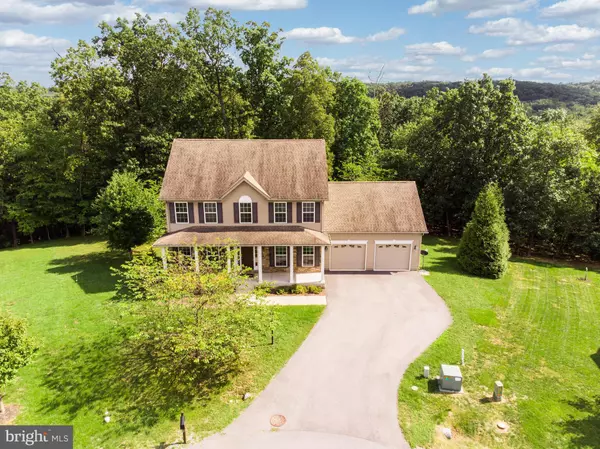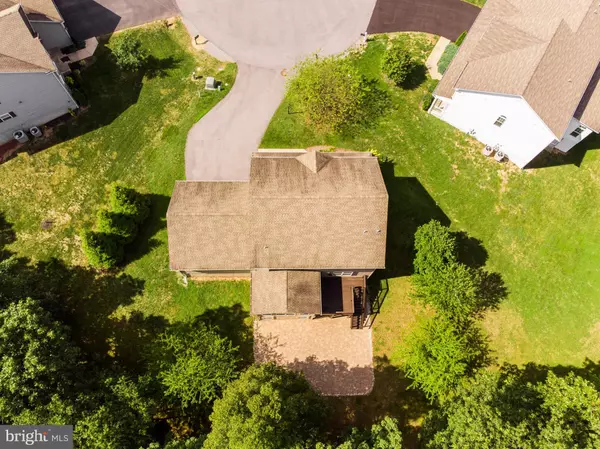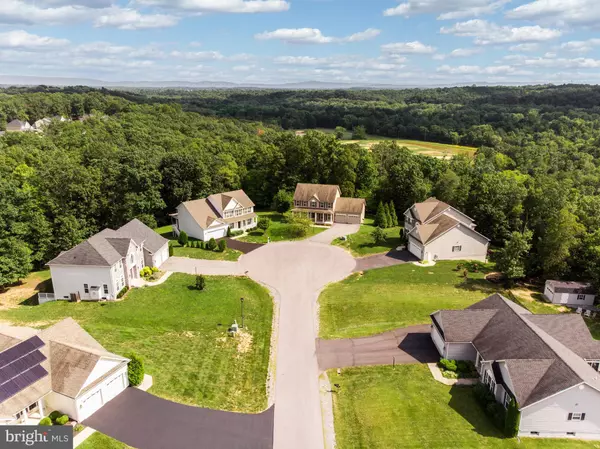$390,000
$400,000
2.5%For more information regarding the value of a property, please contact us for a free consultation.
48 PATAPSCO Falling Waters, WV 25419
4 Beds
4 Baths
4,832 SqFt
Key Details
Sold Price $390,000
Property Type Single Family Home
Sub Type Detached
Listing Status Sold
Purchase Type For Sale
Square Footage 4,832 sqft
Price per Sqft $80
Subdivision Brookfield
MLS Listing ID WVBE180096
Sold Date 11/27/20
Style Colonial
Bedrooms 4
Full Baths 3
Half Baths 1
HOA Fees $30/ann
HOA Y/N Y
Abv Grd Liv Area 3,676
Originating Board BRIGHT
Year Built 2009
Annual Tax Amount $2,559
Tax Year 2020
Lot Size 0.750 Acres
Acres 0.75
Property Description
Enjoy Living in the Community of Brookfield with private access to the Potomac River! Single family dream home at the end of the cul-de-sac. Enjoy watching storms come and go from your covered front porch. Outdoor living at its best with your oversized deck & custom patio. Backing to trees you have lots of privacy. Inside you have a stunning foyer with hardwood flooring. To your left you have your formal living room. Family room adjoins your upscale kitchen with lots of cabinets, island with bar stools & stainless steel appliances. Morning room off the kitchen with vaulted ceilings. Separate formal dining room. Half bath on the main level. Upstairs your master bedroom suite has cathedral ceilings. The owners took down the wall to the 4th bedroom to make a sitting area or a perfect place for a nursery. Huge walk-in closet. Master bathroom suite with two sinks and a jetted tub. Fully finished basement with lots of windows for natural light and a walk-out to your backyard. Full bath on the lower level. Two zones heating & cooling for maximum efficiency. Close to shopping. restaurants & major highways.
Location
State WV
County Berkeley
Zoning 101
Rooms
Basement Full, Daylight, Partial, Partially Finished, Rear Entrance, Walkout Level, Windows
Interior
Interior Features Carpet, Ceiling Fan(s), Family Room Off Kitchen, Floor Plan - Open, Formal/Separate Dining Room, Kitchen - Eat-In, Kitchen - Island, Soaking Tub, Tub Shower, Upgraded Countertops, Walk-in Closet(s), WhirlPool/HotTub, Wood Floors, Window Treatments
Hot Water Electric
Heating Heat Pump(s), Zoned
Cooling Central A/C, Zoned
Flooring Carpet, Ceramic Tile, Hardwood, Vinyl
Equipment Built-In Microwave, Central Vacuum, Dishwasher, Refrigerator, Stove, Water Heater
Furnishings No
Fireplace N
Window Features Double Pane
Appliance Built-In Microwave, Central Vacuum, Dishwasher, Refrigerator, Stove, Water Heater
Heat Source Electric
Exterior
Exterior Feature Patio(s), Porch(es), Deck(s)
Parking Features Garage - Front Entry
Garage Spaces 2.0
Amenities Available Boat Ramp
Water Access N
View Trees/Woods
Roof Type Shingle
Accessibility None
Porch Patio(s), Porch(es), Deck(s)
Attached Garage 2
Total Parking Spaces 2
Garage Y
Building
Story 3
Foundation Permanent
Sewer Public Sewer
Water Public
Architectural Style Colonial
Level or Stories 3
Additional Building Above Grade, Below Grade
Structure Type 9'+ Ceilings,2 Story Ceilings,Dry Wall,Vaulted Ceilings,Cathedral Ceilings
New Construction N
Schools
School District Berkeley County Schools
Others
Pets Allowed Y
HOA Fee Include Common Area Maintenance
Senior Community No
Tax ID 0211H002000000000
Ownership Fee Simple
SqFt Source Assessor
Security Features Carbon Monoxide Detector(s),Smoke Detector
Acceptable Financing Cash, Conventional, FHA, VA, USDA
Horse Property N
Listing Terms Cash, Conventional, FHA, VA, USDA
Financing Cash,Conventional,FHA,VA,USDA
Special Listing Condition Standard
Pets Allowed Cats OK, Dogs OK
Read Less
Want to know what your home might be worth? Contact us for a FREE valuation!

Our team is ready to help you sell your home for the highest possible price ASAP

Bought with Mary Lee Kendle • The Glocker Group Realty Results





