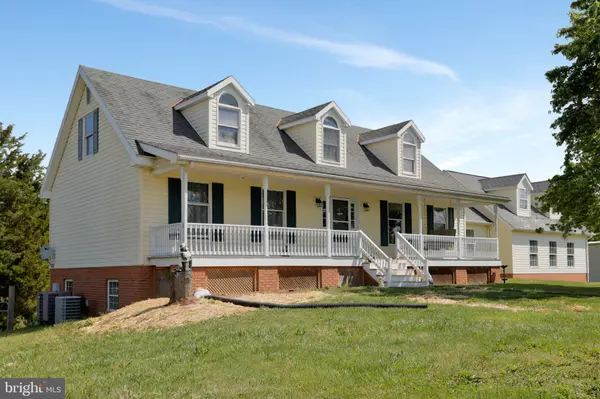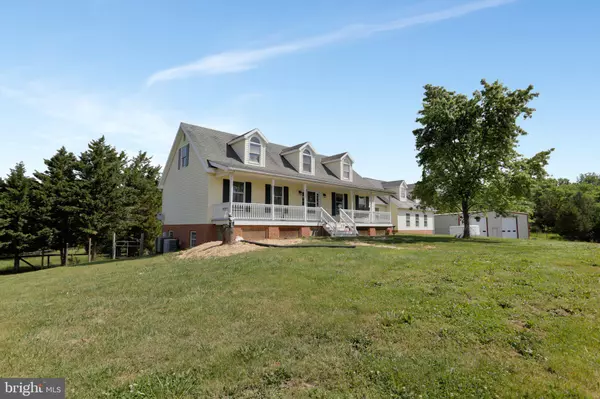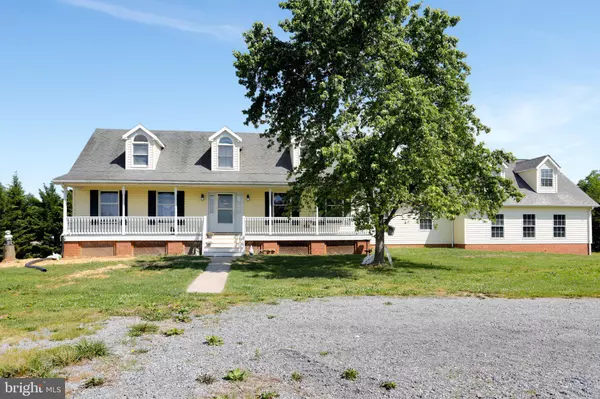$424,900
$424,900
For more information regarding the value of a property, please contact us for a free consultation.
361 AGEE LN Falling Waters, WV 25419
4 Beds
3 Baths
3,176 SqFt
Key Details
Sold Price $424,900
Property Type Single Family Home
Sub Type Detached
Listing Status Sold
Purchase Type For Sale
Square Footage 3,176 sqft
Price per Sqft $133
Subdivision Red Hawk
MLS Listing ID WVBE185996
Sold Date 06/25/21
Style Cape Cod
Bedrooms 4
Full Baths 3
HOA Y/N N
Abv Grd Liv Area 2,072
Originating Board BRIGHT
Year Built 1992
Annual Tax Amount $2,145
Tax Year 2020
Lot Size 5.680 Acres
Acres 5.68
Property Description
If you need a garage, then you have found it! 50x60 pole barn. Park your RV, boat & more in this oversized building! There is water, electric, 16' high ceiling & skylights. Doors are 14' high & 12' wide. 220, LED lights & a loft for storage! Home sits on a 5.68, UNRESTRICTED acres. Main level has primary bedroom & bath with soaking tub. Large family room that opens into your kitchen and dining area. Bonus living room, office or space for homeschooling located at front of home! Steps to the 2 bedrooms and a full bath on upper level. Lower level offers an in-law-suite, large family room, bedroom, bathroom and utility/ storage room (or perhaps a bunker room in case of emergencies.) Lower level also walks out to rear yard! Front porch, 60x6 reinforced, concrete patio outback. The barn has no stalls but looks to be in good condition (sold as is.) There is also a 2 car attached garage! The parcel is partially fenced. Located on a cul-de-sac. Close to shopping, medical, dining and Potomac River! Fantastic commuter location, only minutes to I-81! Road will be paved.
Location
State WV
County Berkeley
Zoning 101
Rooms
Other Rooms Living Room, Dining Room, Primary Bedroom, Bedroom 2, Bedroom 3, Kitchen, Family Room, In-Law/auPair/Suite, Laundry, Storage Room, Bathroom 2, Primary Bathroom
Basement Full, Daylight, Partial, Heated, Outside Entrance, Walkout Level
Main Level Bedrooms 1
Interior
Interior Features Ceiling Fan(s), Combination Kitchen/Dining, Entry Level Bedroom, Family Room Off Kitchen, Floor Plan - Open
Hot Water Electric
Heating Heat Pump(s)
Cooling Central A/C
Flooring Laminated, Partially Carpeted
Equipment Refrigerator
Appliance Refrigerator
Heat Source Electric
Exterior
Exterior Feature Patio(s)
Parking Features Garage - Side Entry, Inside Access, Oversized
Garage Spaces 10.0
Water Access N
Accessibility None
Porch Patio(s)
Attached Garage 2
Total Parking Spaces 10
Garage Y
Building
Lot Description Backs to Trees, Cul-de-sac, Front Yard, Level, Partly Wooded, Rear Yard
Story 3
Sewer On Site Septic
Water Well
Architectural Style Cape Cod
Level or Stories 3
Additional Building Above Grade, Below Grade
New Construction N
Schools
Elementary Schools Spring Mills Primary
Middle Schools Spring Mills
High Schools Spring Mills
School District Berkeley County Schools
Others
Senior Community No
Tax ID 0210009700150000
Ownership Fee Simple
SqFt Source Assessor
Special Listing Condition Standard
Read Less
Want to know what your home might be worth? Contact us for a FREE valuation!

Our team is ready to help you sell your home for the highest possible price ASAP

Bought with Richard L Guthrie • Keller Williams Realty





