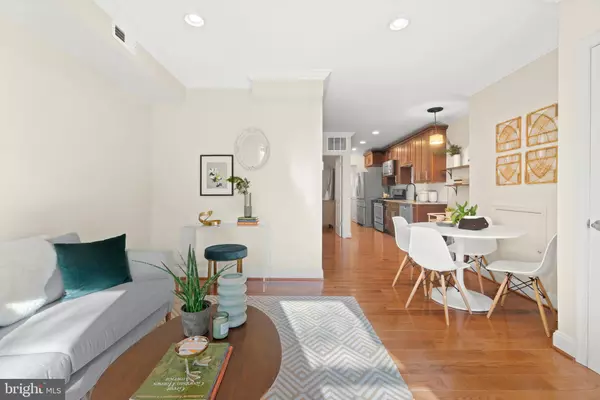$374,900
$374,900
For more information regarding the value of a property, please contact us for a free consultation.
432 EVARTS ST NE #1 Washington, DC 20017
1 Bed
1 Bath
717 SqFt
Key Details
Sold Price $374,900
Property Type Condo
Sub Type Condo/Co-op
Listing Status Sold
Purchase Type For Sale
Square Footage 717 sqft
Price per Sqft $522
Subdivision Edgewood
MLS Listing ID DCDC500892
Sold Date 02/26/21
Style Federal
Bedrooms 1
Full Baths 1
Condo Fees $233/mo
HOA Y/N N
Abv Grd Liv Area 717
Originating Board BRIGHT
Year Built 1935
Annual Tax Amount $2,392
Tax Year 2020
Property Description
VA APPROVED + PARKING + PRIVATE OUTDOOR SPACE! Work from home in this 1 BED PLUS DEN, 1 bath condo in an adorable boutique building in Brookland renovated in 2015. Spacious, open living area is flooded in natural light thanks to windows featuring southern exposures. Dedicated dining alcove is perfect to enjoy your meals cooked in the beautifully maintained kitchen. Kitchen features walnut cabinets, granite countertops, gas stove, and beautiful stainless steel appliances. Large primary bedroom offers plenty of space for large bed and storage. The den is perfect for your home office and/or daybed. Large deck is great for grilling and for your intimate socially distant gatherings. Great location with nearby Edgewood Rec Center, Capital Bike Share, Catholic University, Busboys and Poets, Starbucks, Barnes and Noble, Brookland Pint, Brookland's Finest, and more! Building is VA approved. Parking + generous outdoor space included.
Location
State DC
County Washington
Zoning RF-1
Rooms
Other Rooms Living Room, Primary Bedroom, Kitchen, Den, Primary Bathroom
Main Level Bedrooms 1
Interior
Interior Features Ceiling Fan(s), Combination Dining/Living, Crown Moldings, Entry Level Bedroom, Flat, Floor Plan - Open, Kitchen - Galley, Recessed Lighting, Tub Shower, Upgraded Countertops
Hot Water Natural Gas, Electric
Heating Central
Cooling Central A/C
Equipment Stainless Steel Appliances, Refrigerator, Oven/Range - Gas, Washer/Dryer Stacked, Water Heater, Microwave, Disposal, Dishwasher, Built-In Microwave
Fireplace N
Appliance Stainless Steel Appliances, Refrigerator, Oven/Range - Gas, Washer/Dryer Stacked, Water Heater, Microwave, Disposal, Dishwasher, Built-In Microwave
Heat Source Electric
Exterior
Exterior Feature Deck(s)
Garage Spaces 1.0
Amenities Available None
Water Access N
Accessibility None
Porch Deck(s)
Total Parking Spaces 1
Garage N
Building
Story 1
Unit Features Garden 1 - 4 Floors
Sewer Public Sewer
Water Public
Architectural Style Federal
Level or Stories 1
Additional Building Above Grade, Below Grade
New Construction N
Schools
School District District Of Columbia Public Schools
Others
Pets Allowed Y
HOA Fee Include Trash,Sewer,Water,Reserve Funds
Senior Community No
Tax ID 3638//2036
Ownership Condominium
Acceptable Financing Conventional, VA, Cash
Listing Terms Conventional, VA, Cash
Financing Conventional,VA,Cash
Special Listing Condition Standard
Pets Allowed Cats OK, Dogs OK
Read Less
Want to know what your home might be worth? Contact us for a FREE valuation!

Our team is ready to help you sell your home for the highest possible price ASAP

Bought with Nicole Roeberg • Redfin Corp





