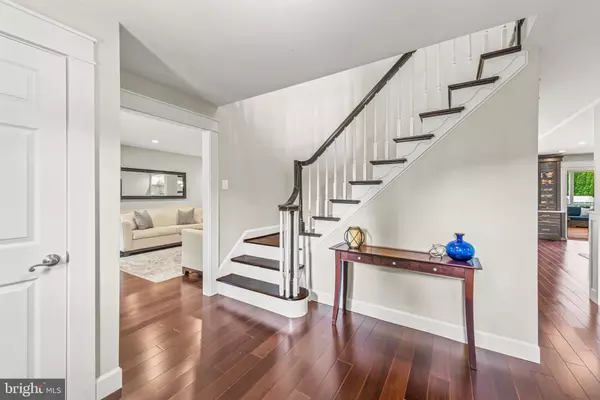$1,376,000
$1,149,900
19.7%For more information regarding the value of a property, please contact us for a free consultation.
13 GLENHURST CT North Potomac, MD 20878
4 Beds
4 Baths
2,870 SqFt
Key Details
Sold Price $1,376,000
Property Type Single Family Home
Sub Type Detached
Listing Status Sold
Purchase Type For Sale
Square Footage 2,870 sqft
Price per Sqft $479
Subdivision Farmlands
MLS Listing ID MDMC2049578
Sold Date 06/07/22
Style Colonial
Bedrooms 4
Full Baths 3
Half Baths 1
HOA Y/N N
Abv Grd Liv Area 2,870
Originating Board BRIGHT
Year Built 1978
Annual Tax Amount $10,331
Tax Year 2021
Lot Size 2.130 Acres
Acres 2.13
Property Description
This house is stunning! No corner has been left untouched in this renovated North Potomac beauty, set on a picturesque 2+ acre lot with mature plantings and a large backyard pool and entertaining space. You may feel like you're lost in the rolling greens of Scotland driving through this neighborhood, but this stately brick colonial welcomes you home with style. Tastefully updated throughout, the main level features solid Brazilian Teak flooring, and welcomes you into a spacious formal living room and attached formal dining room. The renovated kitchen and open family room, with the large attached sunroom, is the central hub of the home, and it's spectacular - it showcases white Maple shaker cabinetry, a large island with breakfast bar seating, granite counters and stainless steel appliances - it's where everyone will want to hang out.
Winter entertaining is cozy in front of the family rooms focal point, a real wood burning fireplace with attractive exposed stone, while summer grill parties will spill out through the large attached sunroom porch, expansive decks, and onto the pool deck and large landscaped yard. The recently renovated 20 x 50 foot pool with an electric cover can accommodate even the largest of pool parties and is deep enough at one end to support a diving board. If you have a green thumb, it's a gardener's delight with a generous back garden plot and a small enclosed greenhouse. Back inside, a home office, powder room, large laundry room/mud room and a 2 car garage provide for all of today's must-haves at home.
Upstairs, the primary suite has just been completely transformed, with a large walk-in closet with built-in organizers and a brand new roomy en-suite primary bath, complete with freestanding tub, walk-in shower with a frameless glass shower door and channel drain, custom tile-work throughout, double-sink vanity and all new fixtures. Spanning most of the back of the house with a view to the backyard, it's a space for real rest and relaxation. Three other good-sized bedrooms and a renovated large full hall bath complete the upper floor.
Downstairs is the perfect casual entertaining and movie-night space. The rec room has built-ins to house all of the AV equipment for the movies, and there's tons of extra space for all of the active games and fun - ping pong, foosball, air hockey and more. With a full walk-out exposure to the backyard, it leads to a shaded exterior patio and straight out to the pool. Also on this level is a renovated full bath with travertine stone tile and a rain-shower which are a real treat after a dip in the pool. An abundance of extra storage spaces complete this level.
As if this weren't enough, the private neighborhood is fantastic too with evening strolls along the cherry tree lined streets and the commute to downtown isn't bad either - a lovely green drive down River Road. For active pursuits, Muddy Branch Trail is right in your backyard allowing for a beautiful hike through the woods to the C&O canal, and within 5-10 minutes are more hiking trails, kayak launch sites, golf courses, several equestrian centers and Seneca Creek State Park. Various wineries, the Kentlands, and Trader Joe's are all within a 10-15 minute drive! Come, enjoy and rest easy - you're home!
Location
State MD
County Montgomery
Zoning RE2
Rooms
Other Rooms Living Room, Dining Room, Primary Bedroom, Bedroom 2, Bedroom 3, Bedroom 4, Kitchen, Family Room, Foyer, Study, Sun/Florida Room, Laundry, Mud Room, Recreation Room, Utility Room, Bathroom 2, Bathroom 3, Primary Bathroom, Half Bath
Basement Full, Walkout Level
Interior
Interior Features Attic, Built-Ins, Carpet, Combination Kitchen/Living, Family Room Off Kitchen, Floor Plan - Open, Formal/Separate Dining Room, Kitchen - Island, Kitchen - Gourmet, Primary Bath(s), Recessed Lighting, Upgraded Countertops, Walk-in Closet(s), Wood Floors
Hot Water Electric
Heating Heat Pump(s)
Cooling Heat Pump(s), Central A/C
Fireplaces Number 1
Fireplaces Type Stone
Equipment Microwave, Refrigerator, Icemaker, Dishwasher, Disposal, Washer, Dryer, Cooktop - Down Draft, Oven - Double, Oven - Self Cleaning, Stainless Steel Appliances
Fireplace Y
Appliance Microwave, Refrigerator, Icemaker, Dishwasher, Disposal, Washer, Dryer, Cooktop - Down Draft, Oven - Double, Oven - Self Cleaning, Stainless Steel Appliances
Heat Source Oil
Laundry Main Floor
Exterior
Exterior Feature Deck(s), Patio(s), Enclosed
Parking Features Garage - Side Entry
Garage Spaces 2.0
Fence Rear, Fully
Pool In Ground
Water Access N
View Garden/Lawn
Accessibility None
Porch Deck(s), Patio(s), Enclosed
Attached Garage 2
Total Parking Spaces 2
Garage Y
Building
Lot Description Cul-de-sac, Landscaping
Story 3
Foundation Other
Sewer Private Septic Tank
Water Well
Architectural Style Colonial
Level or Stories 3
Additional Building Above Grade, Below Grade
New Construction N
Schools
Elementary Schools Travilah
Middle Schools Robert Frost
High Schools Thomas S. Wootton
School District Montgomery County Public Schools
Others
Pets Allowed Y
Senior Community No
Tax ID 160601802495
Ownership Fee Simple
SqFt Source Assessor
Acceptable Financing Cash, Conventional, FHA, VA
Listing Terms Cash, Conventional, FHA, VA
Financing Cash,Conventional,FHA,VA
Special Listing Condition Standard
Pets Allowed No Pet Restrictions
Read Less
Want to know what your home might be worth? Contact us for a FREE valuation!

Our team is ready to help you sell your home for the highest possible price ASAP

Bought with Peter J Ferguson • Compass






