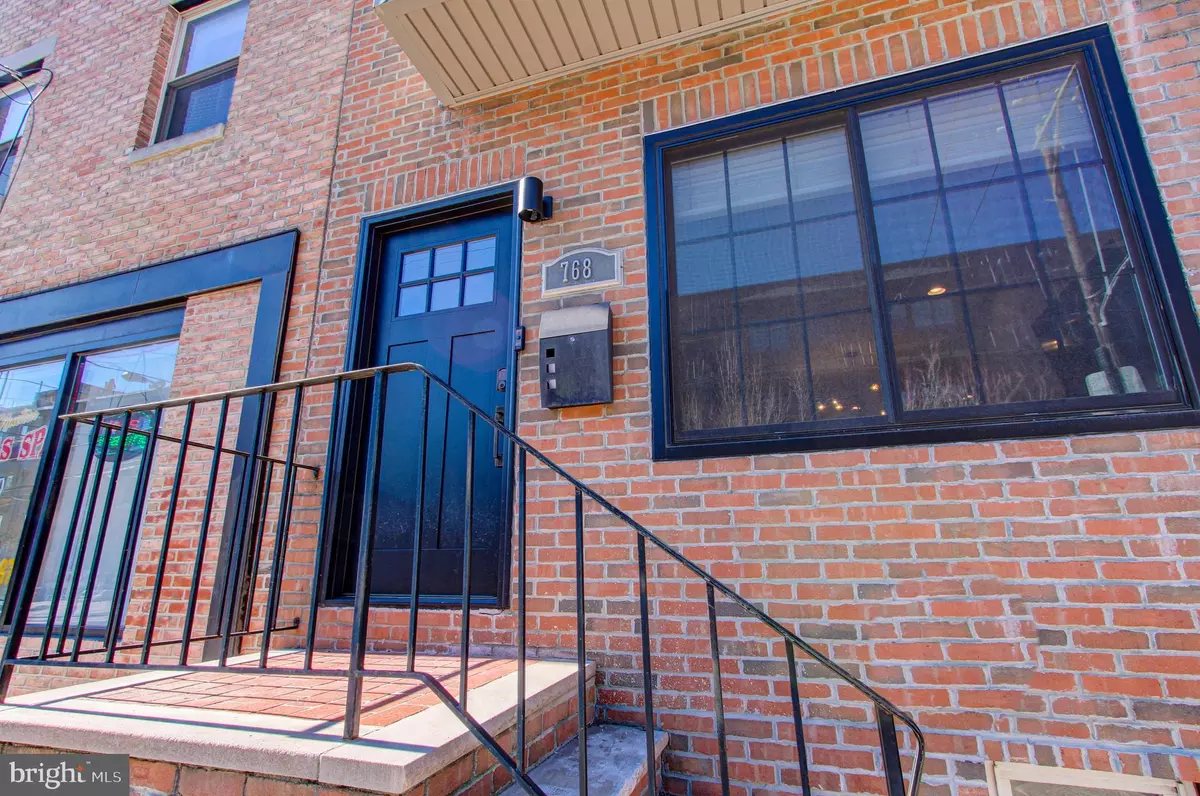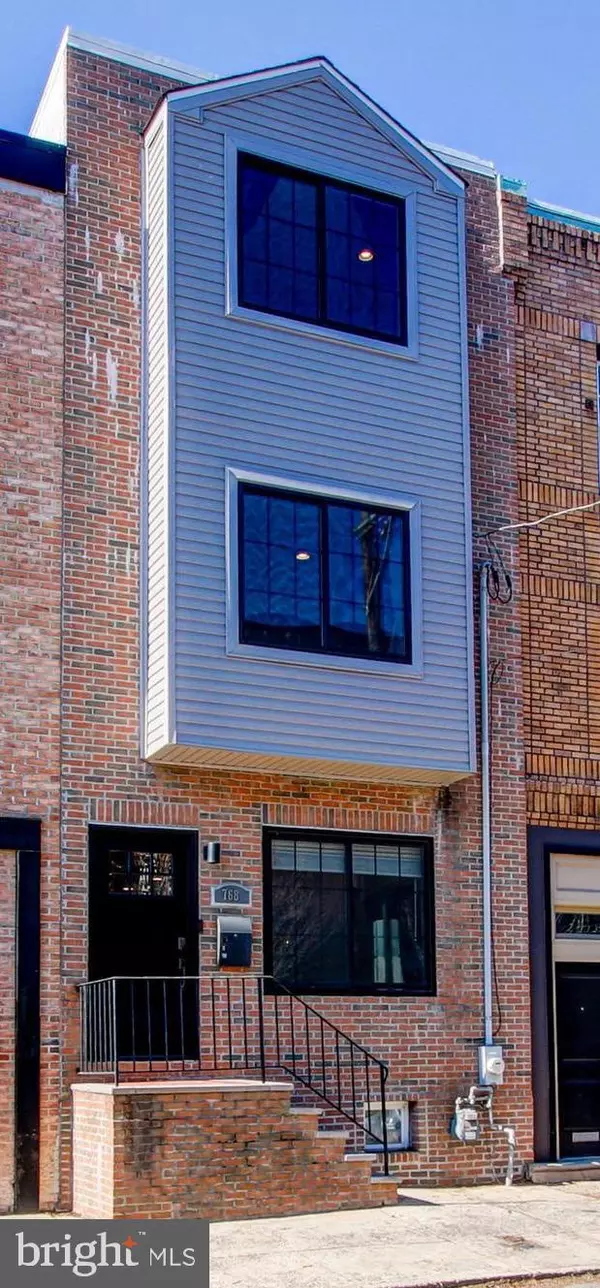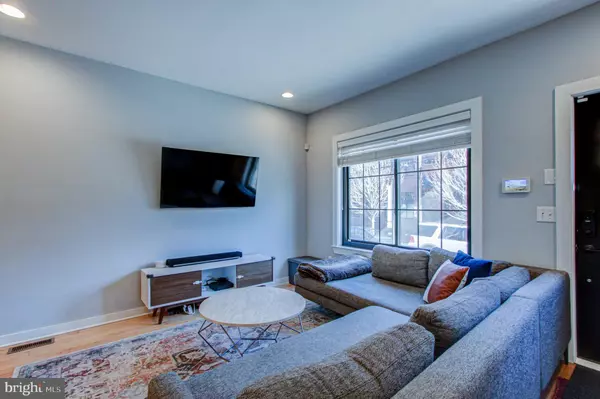$800,000
$775,000
3.2%For more information regarding the value of a property, please contact us for a free consultation.
768 S 19TH ST Philadelphia, PA 19146
4 Beds
3 Baths
2,592 SqFt
Key Details
Sold Price $800,000
Property Type Townhouse
Sub Type Interior Row/Townhouse
Listing Status Sold
Purchase Type For Sale
Square Footage 2,592 sqft
Price per Sqft $308
Subdivision Graduate Hospital
MLS Listing ID PAPH2084008
Sold Date 04/29/22
Style Traditional
Bedrooms 4
Full Baths 2
Half Baths 1
HOA Y/N N
Abv Grd Liv Area 2,592
Originating Board BRIGHT
Year Built 2007
Annual Tax Amount $7,523
Tax Year 2022
Lot Size 922 Sqft
Acres 0.02
Lot Dimensions 16.00 x 58.00
Property Description
This gorgeous 4 bedroom, 2.5 bathroom home is sure to please in more ways than one. Located in the desirable Graduate Hospital neighborhood, convenient to restaurants, shopping, parks, YMCA, highways, hospitals, schools and more. The home offers a spacious layout with a large backyard, awesome owner's suite and finished basement, providing all the space you have been seeking. Just a short walk to Rittenhouse Square, Center City and so much more, the location can't be beat.
Built in 2007, the modern design of the home is immediately appreciated, but the huge bonus is the kitchen and bathrooms were recently renovated with stunning design features.
The brick facade is charming and inviting.
The natural light floods the entire home through the new upgraded windows throughout, including a skylight on the 3rd floor.
The open floor plan includes a large living room in the front of the home accented by oversized double windows, a spacious dining room in the middle with your dream kitchen in the rear with sliding doors leading to the incredible yard.
The kitchen was meticulously redone with solid wood shaker cabinets, quartz counters, subway tile backsplash and gold accents. The island not only offers more preparation and storage space, but also another seating option. There is more than enough cabinet and counter space to please any chef and the luxury finishes and appliances leave nothing else to be desired. Continuing to the rear yard you will absolutely love the private and immense space. Imagine entertaining, relaxing, grilling, gardening and more. The space was also upgraded with pavers to make it even more aesthetically pleasing.
The 2nd floor features two bedrooms, both with double closets, a hall bathroom and linen closet. The hall bathroom was also upgraded and has fabulous floor tiles you will love, along with a custom tile tub/shower combination.
The 3rd floor has the 4th bedroom along with the owner's suite. The owner's suite includes a good size bedroom, a walk-in closet (connected to the bathroom with barn doors) and a spacious bathroom. The spa-like bathroom makes the perfect sanctuary to relax and features a double vanity with marble counters and a custom tiled shower with glass enclosure.
Last is the finished basement that has plenty of space to accommodate many needs including potentially a workout space, a 2nd living room, an office area, additional storage space, etc. There also is a half bathroom and the laundry/mechanical room in the basement.
This home has all the space you have been seeking, in a prime location, and has wonderful updates throughout, so all you need to do is unpack your bags!
Showings will begin on Friday March 4, 2022 with an open house to follow that weekend.
Location
State PA
County Philadelphia
Area 19146 (19146)
Zoning RSA5
Rooms
Basement Full, Fully Finished
Interior
Interior Features Kitchen - Eat-In
Hot Water Natural Gas
Heating Forced Air
Cooling Central A/C
Flooring Wood
Fireplace N
Heat Source Natural Gas
Laundry Basement
Exterior
Water Access N
Accessibility None
Garage N
Building
Story 3
Foundation Block
Sewer Public Sewer
Water Public
Architectural Style Traditional
Level or Stories 3
Additional Building Above Grade, Below Grade
New Construction N
Schools
School District The School District Of Philadelphia
Others
Senior Community No
Tax ID 301395900
Ownership Fee Simple
SqFt Source Assessor
Acceptable Financing Cash, FHA, VA, Conventional
Listing Terms Cash, FHA, VA, Conventional
Financing Cash,FHA,VA,Conventional
Special Listing Condition Standard
Read Less
Want to know what your home might be worth? Contact us for a FREE valuation!

Our team is ready to help you sell your home for the highest possible price ASAP

Bought with Damon C. Michels • Keller Williams Main Line





