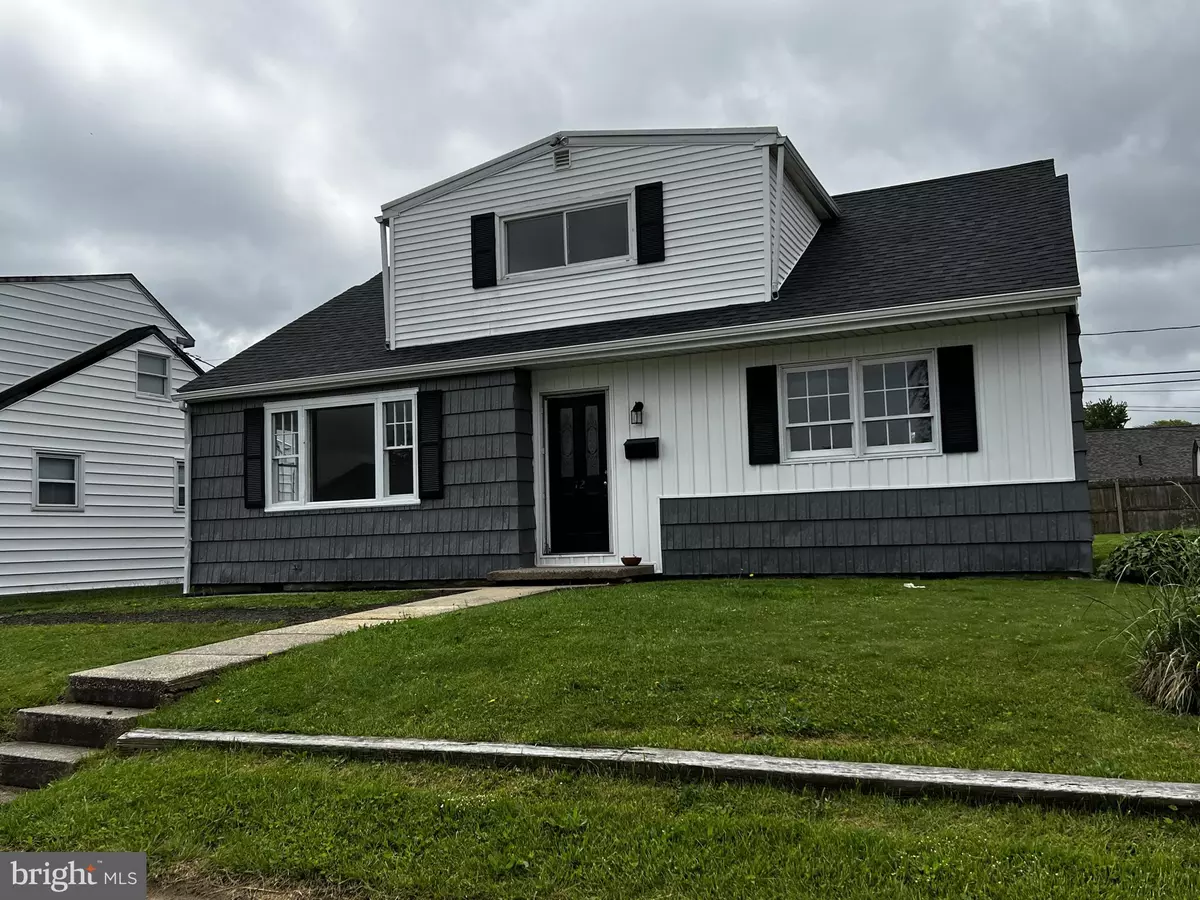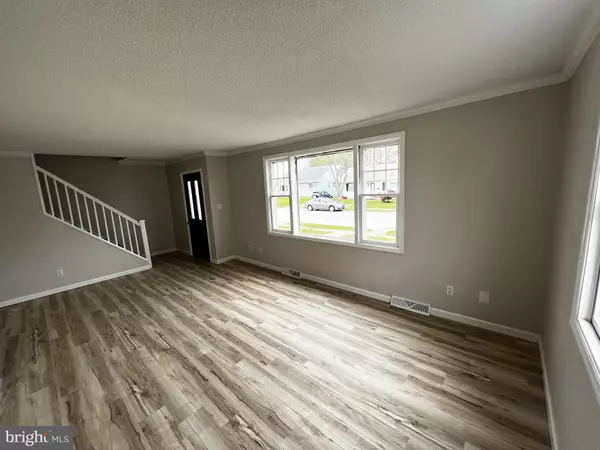$300,500
$285,000
5.4%For more information regarding the value of a property, please contact us for a free consultation.
12 LOUISE RD New Castle, DE 19720
4 Beds
3 Baths
1,800 SqFt
Key Details
Sold Price $300,500
Property Type Single Family Home
Sub Type Detached
Listing Status Sold
Purchase Type For Sale
Square Footage 1,800 sqft
Price per Sqft $166
Subdivision Chelsea Estates
MLS Listing ID DENC2023706
Sold Date 06/22/22
Style Ranch/Rambler
Bedrooms 4
Full Baths 2
Half Baths 1
HOA Y/N N
Abv Grd Liv Area 1,800
Originating Board BRIGHT
Year Built 1951
Annual Tax Amount $1,179
Tax Year 2021
Lot Size 5,663 Sqft
Acres 0.13
Lot Dimensions 55.00 x 100.00
Property Description
Welcome home to this fully renovated 4 bedroom 2.5 bathroom home in a fantastic location! Walk up the sidewalk and find the freshly landscaped front flowerbeds before opening the front door to an open and bright home. Enter through the front door in to the large open family room with fresh paint and new flooring. Walk farther into the home and you will find a large dining area and kitchen. The kitchen has new countertops, some new appliances, ample cabinets and a door to the large backyard. Stay inside the home and you'll find a half bath on the main floor. Here you will also find a large master bedroom with its own large private bathroom. Head upstairs to find 2nd floor laundry, 3 nicely sized bedrooms and another full bathroom. Back downstairs and outside the backyard has endless possibilities! this home has easy access to major routes like I-95, Rt13, 141 are all just minutes away! Be sure to add this home to your tour today because it surely won't last long! Any/all offers should be submitted no later than 7pm Friday 5/20
Location
State DE
County New Castle
Area New Castle/Red Lion/Del.City (30904)
Zoning NC5
Rooms
Main Level Bedrooms 4
Interior
Interior Features Carpet, Ceiling Fan(s), Dining Area, Entry Level Bedroom, Kitchen - Eat-In
Hot Water Electric
Heating Forced Air
Cooling Central A/C, Ceiling Fan(s)
Flooring Carpet, Luxury Vinyl Plank
Equipment Dishwasher, Oven/Range - Electric, Microwave
Appliance Dishwasher, Oven/Range - Electric, Microwave
Heat Source Electric
Exterior
Water Access N
Accessibility None
Garage N
Building
Story 2
Foundation Block
Sewer Public Sewer
Water Public
Architectural Style Ranch/Rambler
Level or Stories 2
Additional Building Above Grade, Below Grade
New Construction N
Schools
School District Colonial
Others
Senior Community No
Tax ID 10-013.40-023
Ownership Fee Simple
SqFt Source Assessor
Acceptable Financing Cash, Conventional, FHA, VA
Listing Terms Cash, Conventional, FHA, VA
Financing Cash,Conventional,FHA,VA
Special Listing Condition Standard
Read Less
Want to know what your home might be worth? Contact us for a FREE valuation!

Our team is ready to help you sell your home for the highest possible price ASAP

Bought with Kayla Theresa Mongiello • EXP Realty, LLC






