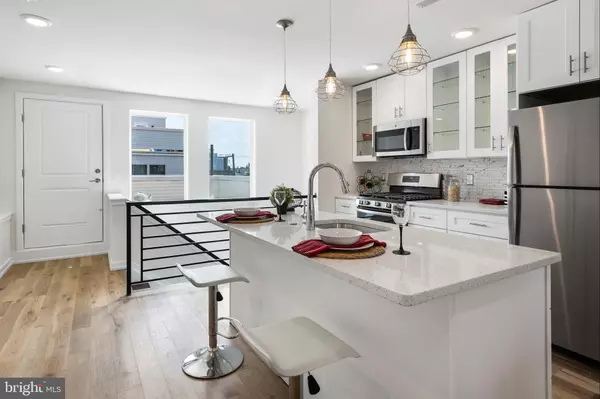$337,000
$349,000
3.4%For more information regarding the value of a property, please contact us for a free consultation.
2529 FRANKFORD AVE #8 Philadelphia, PA 19125
2 Beds
2 Baths
1,548 SqFt
Key Details
Sold Price $337,000
Property Type Condo
Sub Type Condo/Co-op
Listing Status Sold
Purchase Type For Sale
Square Footage 1,548 sqft
Price per Sqft $217
Subdivision East Kensington
MLS Listing ID PAPH1002752
Sold Date 07/13/21
Style Unit/Flat,Contemporary
Bedrooms 2
Full Baths 1
Half Baths 1
Condo Fees $396/mo
HOA Y/N N
Abv Grd Liv Area 1,548
Originating Board BRIGHT
Year Built 2018
Annual Tax Amount $1,523
Tax Year 2021
Property Description
Introducing CQ Frankford, a wonderful boutique community situated steps from "America's Hottest New Neighborhood" - Fishtown! CQ Frankford is comprised of eight unique one- to three-bedroom residences, all outfitted with the latest in contemporary living. Step off Frankford Avenue and in to Residence 8, a BI-LEVEL condo boasting 2 bedrooms, 1.5 bathrooms and PRIVATE ROOF DECK! Turn the key and enter into the residence's first level, which houses both the master and second bedrooms. The sunny master suite is large in stature and features dual-exposure windows and abundant closet space. The second bedroom is also well sized and is just a few steps way. At the end of the hall is the first of two bathrooms which boasts modern gray tiling and a striking gray-veined vanity with two sinks. Head upstairs to your massive open concept living room, dining room and kitchen. Sleek white shaker cabinets and speckled gray quartz countertops are beautifully joined by a marble-effect backsplash in the kitchen that is outfitted with GE stainless steel appliances, a gas range and soft-close drawers. Enjoy breakfast at the kitchen's central island or take your coffee and newspaper outside, to your private roof deck! A convenient dining room area is just beyond the kitchen and precedes the living room. A 4-6 person table fits perfectly here! At the front of the home is the large living room which enjoys generous sunlight and is flanked by a powder room, perfect for company! Residents at CQ Frankford love the TAX ABATEMENTS, in-unit front-loading washers and dryers, camera intercoms, private storage rooms and access to the community's roof deck, though you have your own private roof deck to retreat to! Enjoy the perks of living along popular Frankford Avenue. Stop by Cake Life or La Colombe's flagship for coffee and a sweet treat; and stroll in popular Soup Kitchen Cafe with friends for a relaxing lunch before enjoying a wood-fired meal at WM Mulherin's Sons the same evening. Residence 8 is the FINAL REMAINING UNIT for sale and the remaining tax abatement transfers to the new owner! SEPTA bus lines and the Market Frankford MFL subway line services this neighborhood. Disclaimer: Listing brokerage and salespersons make no guarantee regarding square footage amounts or tax values, both of which should be independently verified by the buyer and their representatives.
Location
State PA
County Philadelphia
Area 19125 (19125)
Zoning CMX-2
Rooms
Basement Full, Other
Main Level Bedrooms 2
Interior
Interior Features Dining Area, Floor Plan - Open, Intercom, Kitchen - Island, Recessed Lighting, Upgraded Countertops, Wood Floors, Other
Hot Water Natural Gas
Heating Forced Air
Cooling Central A/C, Ductless/Mini-Split
Flooring Wood, Tile/Brick
Equipment Built-In Microwave, Dishwasher, Disposal, Dryer, Intercom, Oven/Range - Gas, Refrigerator, Stainless Steel Appliances, Washer, Water Heater
Furnishings No
Appliance Built-In Microwave, Dishwasher, Disposal, Dryer, Intercom, Oven/Range - Gas, Refrigerator, Stainless Steel Appliances, Washer, Water Heater
Heat Source Natural Gas
Laundry Dryer In Unit, Washer In Unit
Exterior
Amenities Available Extra Storage, Other
Water Access N
Accessibility None
Garage N
Building
Story 2
Unit Features Garden 1 - 4 Floors
Sewer Public Sewer
Water Public
Architectural Style Unit/Flat, Contemporary
Level or Stories 2
Additional Building Above Grade
New Construction N
Schools
School District The School District Of Philadelphia
Others
Pets Allowed Y
HOA Fee Include Common Area Maintenance,Insurance,Management,Reserve Funds,Sewer,Water,Snow Removal,Trash,Other
Senior Community No
Tax ID 888310398
Ownership Condominium
Acceptable Financing Conventional, Cash, Other, Negotiable
Listing Terms Conventional, Cash, Other, Negotiable
Financing Conventional,Cash,Other,Negotiable
Special Listing Condition Standard
Pets Allowed Number Limit, Size/Weight Restriction, Dogs OK, Cats OK
Read Less
Want to know what your home might be worth? Contact us for a FREE valuation!

Our team is ready to help you sell your home for the highest possible price ASAP

Bought with Allison H. Fegel • Elfant Wissahickon Realtors





