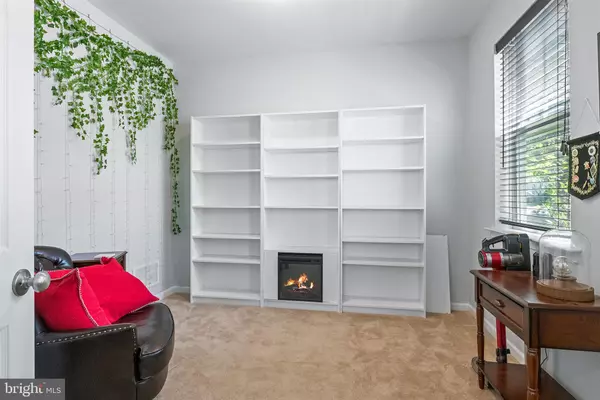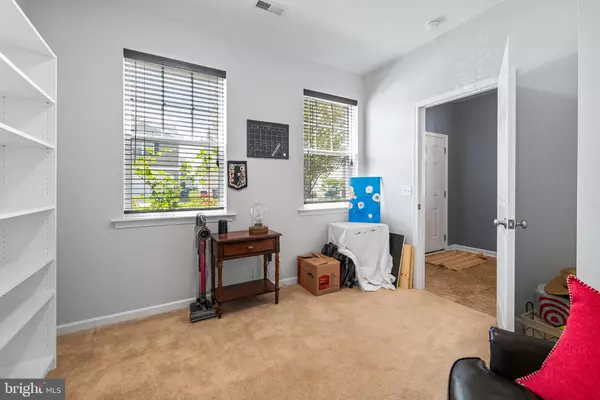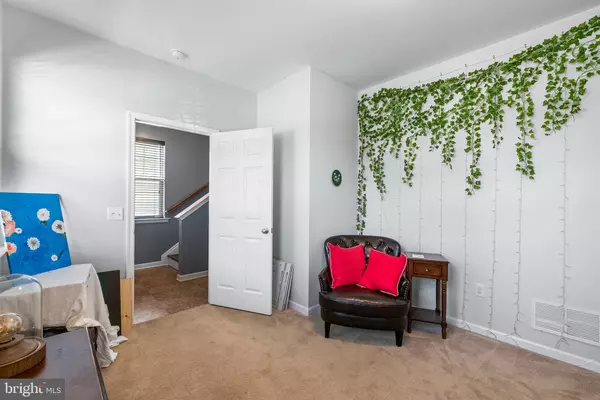$285,000
$270,000
5.6%For more information regarding the value of a property, please contact us for a free consultation.
143 TIDBURY XING Camden, DE 19934
3 Beds
4 Baths
1,960 SqFt
Key Details
Sold Price $285,000
Property Type Townhouse
Sub Type End of Row/Townhouse
Listing Status Sold
Purchase Type For Sale
Square Footage 1,960 sqft
Price per Sqft $145
Subdivision Tidbury Crossing
MLS Listing ID DEKT2012470
Sold Date 08/31/22
Style Traditional
Bedrooms 3
Full Baths 3
Half Baths 1
HOA Fees $21/ann
HOA Y/N Y
Abv Grd Liv Area 1,960
Originating Board BRIGHT
Year Built 2016
Annual Tax Amount $13
Tax Year 2015
Lot Size 1,400 Sqft
Acres 0.03
Property Description
Welcome home to your 3-story end unit townhome! This home features 3 beds and 3.5 baths along with a 2-car garage located in the rear of the home. This end-unit townhome even has a small side yard perfect for cornhole! As you enter the lower level you'll notice a separate room that can be used as a possible fourth bedroom located next to a full bathroom with a standup shower. On the second level, you have an open layout kitchen, eat-in area, and a living room along with the powder room. This level and the stairs all have new vinyl planking floors. The third floor is where your 3 bedrooms are located and 2 full baths which are all newly painted. The primary suite has its own walk-in closet and full bath. The laundry is conveniently located on this floor as well. Schedule your tour now!
Location
State DE
County Kent
Area Caesar Rodney (30803)
Zoning RESIDENTIAL
Rooms
Other Rooms Living Room, Dining Room, Primary Bedroom, Bedroom 2, Bedroom 3, Kitchen, Foyer, Office, Primary Bathroom, Full Bath, Half Bath
Interior
Interior Features Kitchen - Island, Pantry
Hot Water Natural Gas
Heating Forced Air
Cooling Central A/C
Equipment Built-In Microwave, Dishwasher, Disposal, Oven - Single, Refrigerator, Stainless Steel Appliances
Fireplace N
Appliance Built-In Microwave, Dishwasher, Disposal, Oven - Single, Refrigerator, Stainless Steel Appliances
Heat Source Natural Gas
Laundry Upper Floor
Exterior
Parking Features Inside Access, Garage - Rear Entry
Garage Spaces 4.0
Water Access N
Roof Type Asphalt,Shingle
Accessibility None
Attached Garage 2
Total Parking Spaces 4
Garage Y
Building
Story 3
Foundation Slab
Sewer Public Sewer
Water Public
Architectural Style Traditional
Level or Stories 3
Additional Building Above Grade
New Construction N
Schools
High Schools Caesar Rodney
School District Caesar Rodney
Others
HOA Fee Include Snow Removal,Trash
Senior Community No
Tax ID NM-02-10306-02-3400-000
Ownership Fee Simple
SqFt Source Estimated
Special Listing Condition Standard
Read Less
Want to know what your home might be worth? Contact us for a FREE valuation!

Our team is ready to help you sell your home for the highest possible price ASAP

Bought with Kazimieras Viktoras Tauginas • Century 21 Gold Key Realty





