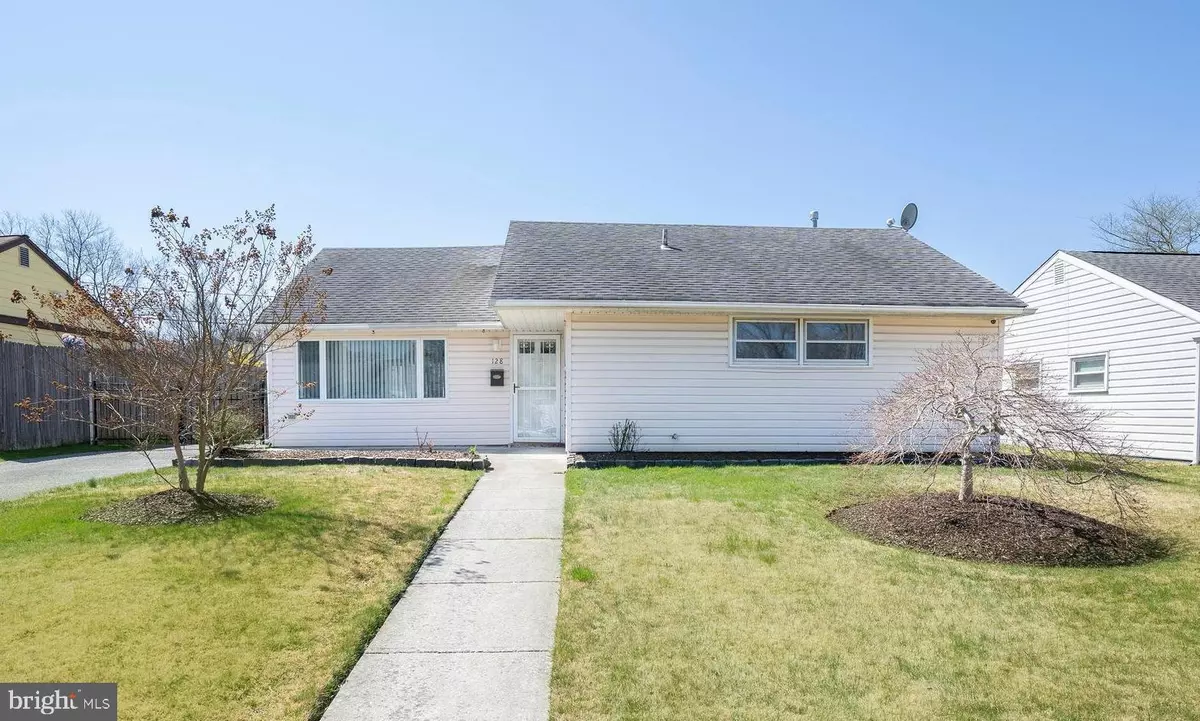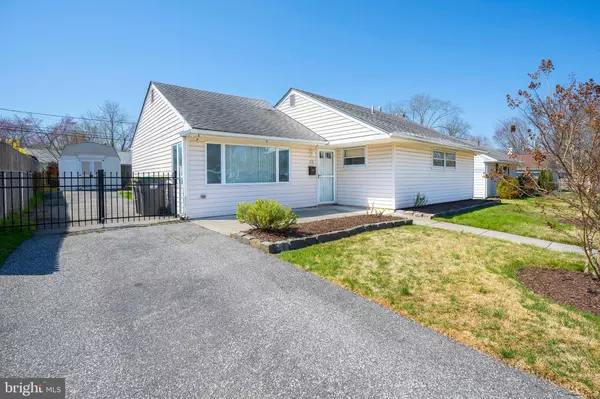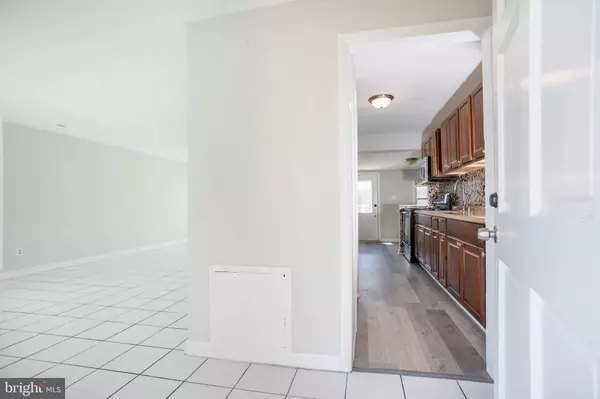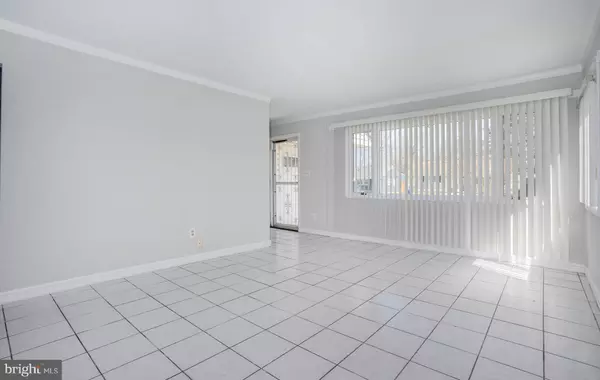$216,000
$219,900
1.8%For more information regarding the value of a property, please contact us for a free consultation.
128 TALBOT DR New Castle, DE 19720
3 Beds
1 Bath
1,100 SqFt
Key Details
Sold Price $216,000
Property Type Single Family Home
Sub Type Detached
Listing Status Sold
Purchase Type For Sale
Square Footage 1,100 sqft
Price per Sqft $196
Subdivision Chelsea Estates
MLS Listing ID DENC523574
Sold Date 06/25/21
Style Ranch/Rambler
Bedrooms 3
Full Baths 1
HOA Y/N N
Abv Grd Liv Area 1,100
Originating Board BRIGHT
Year Built 1952
Annual Tax Amount $1,184
Tax Year 2020
Lot Size 6,098 Sqft
Acres 0.14
Lot Dimensions 60.00 x 100.00
Property Description
Ranch home in the established neighborhood of Chelsea Estates in New Castle featuring 3 bedrooms, 1 full bathroom. When you first walk in, you will enter the OPEN CONCEPT living/dining room, FRESHLY PAINTED with CROWN MOLDING throughout. Adjacent to the living room and dining room is the kitchen. The kitchen includes STAINLESS STEEL APPLIANCES & BRAND NEW LAMINATE FLOORING. The laundry room is beside the kitchen, along with a door leading to the FULLY FENCED backyard, perfect for entertaining & family BBQs! Also, beside the kitchen is a bonus room that can be used as a mudroom or bar area - the possibilities are endless! Down the hall you will find 3 bedrooms and 1 bathroom. Other notable features include; extended driveway, fenced in yard, NEW CEILING FANS, FRESH PAINT THROUGHOUT. Located conveniently close to all major DE routes including: I-95, I-295, I-495, Rt.13, and Rt.141. Within walking distance to the beautiful Chelsea Manor Park, this PERFECT STARTER HOME is not going to last long so call to schedule your tour today!
Location
State DE
County New Castle
Area New Castle/Red Lion/Del.City (30904)
Zoning NC5
Rooms
Other Rooms Living Room, Dining Room, Primary Bedroom, Bedroom 2, Bedroom 3, Kitchen, Other
Main Level Bedrooms 3
Interior
Hot Water Natural Gas
Heating Hot Water
Cooling Central A/C
Equipment Stainless Steel Appliances
Fireplace N
Appliance Stainless Steel Appliances
Heat Source Natural Gas
Laundry Main Floor
Exterior
Garage Spaces 4.0
Fence Fully
Water Access N
Accessibility None
Total Parking Spaces 4
Garage N
Building
Story 1
Foundation Slab
Sewer Public Sewer
Water Public
Architectural Style Ranch/Rambler
Level or Stories 1
Additional Building Above Grade, Below Grade
New Construction N
Schools
School District Colonial
Others
Pets Allowed N
Senior Community No
Tax ID 10-014.10-131
Ownership Fee Simple
SqFt Source Assessor
Acceptable Financing FHA, Cash, VA, Conventional
Listing Terms FHA, Cash, VA, Conventional
Financing FHA,Cash,VA,Conventional
Special Listing Condition Standard, Third Party Approval
Read Less
Want to know what your home might be worth? Contact us for a FREE valuation!

Our team is ready to help you sell your home for the highest possible price ASAP

Bought with Cristina Tlaseca • RE/MAX Premier Properties






