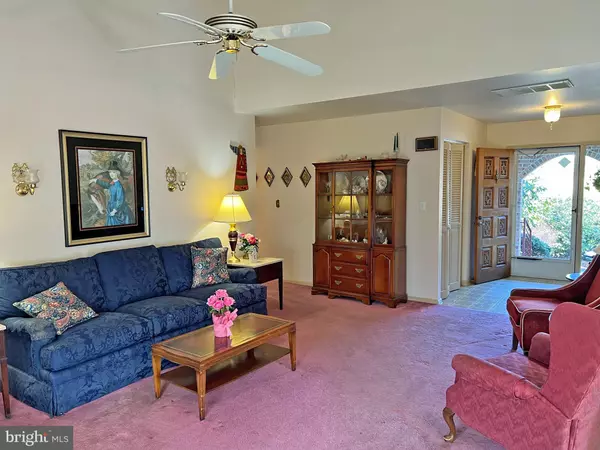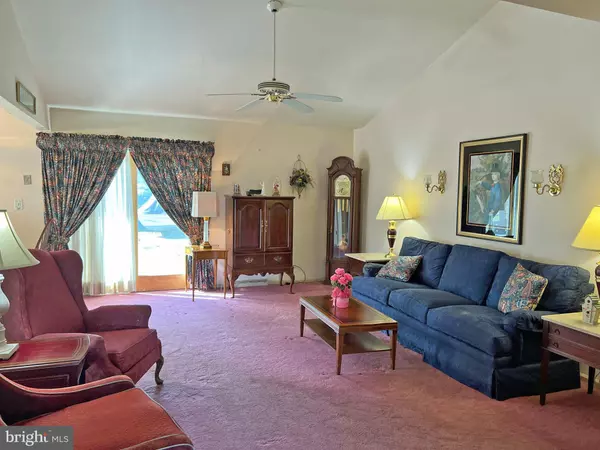$311,000
$359,867
13.6%For more information regarding the value of a property, please contact us for a free consultation.
20586 MULBERRY KNOLL RD Lewes, DE 19958
3 Beds
2 Baths
1,540 SqFt
Key Details
Sold Price $311,000
Property Type Single Family Home
Sub Type Detached
Listing Status Sold
Purchase Type For Sale
Square Footage 1,540 sqft
Price per Sqft $201
Subdivision Mulberry Knoll
MLS Listing ID DESU2015946
Sold Date 03/23/22
Style Ranch/Rambler
Bedrooms 3
Full Baths 2
HOA Fees $12/ann
HOA Y/N Y
Abv Grd Liv Area 1,540
Originating Board BRIGHT
Year Built 1975
Annual Tax Amount $939
Tax Year 2021
Lot Size 0.340 Acres
Acres 0.34
Lot Dimensions 135.00 x 110.00
Property Description
Welcome to the marina community of Mulberry Knoll. The community dock, which has approximately 26 slips, sits at the top of Love Creek & leads directly out to the Rehoboth Bay. This rancher is approximately 1,500 sq. ft. & it is situated on a corner lot thats about 1/3 of an acre in size. The front exterior of the home is accented by a brick facade with wood siding on the rest of the home. A slate walkway welcomes you to the front door. The entryway foyer with coat closet opens to the living room with cathedral ceilings & a sliding glass door to the backyard. There is a compact, eat-in kitchen. The en suite main bedroom is very generously sized & has two closets: one walk-in, the second a standard closet. The other two bedrooms are also very nicely sized. The second full bath in the hall has a tub/shower. The one-car garage has a wall of storage closets. Theres a washer/dryer hook-up in the garage, and the well pump/expansion tank. Pull-down stairs to the attic are in the garage. Newer roof, newer HVAC. The community HOA/Civic Association fee is only $150/year (due March 1). Boat slips are $450/season on an as-available-basis. The home is approximately 6.5 miles to the Rehoboth Beach boardwalk & about 7.5 miles to the Lewes public beach.
Location
State DE
County Sussex
Area Lewes Rehoboth Hundred (31009)
Zoning AR-2
Rooms
Main Level Bedrooms 3
Interior
Interior Features Carpet, Ceiling Fan(s), Floor Plan - Traditional, Kitchen - Eat-In, Primary Bath(s), Tub Shower, Walk-in Closet(s), Window Treatments
Hot Water Electric
Heating Forced Air, Heat Pump(s)
Cooling Ceiling Fan(s), Central A/C
Flooring Carpet, Vinyl
Equipment Built-In Microwave, Oven/Range - Electric, Washer/Dryer Hookups Only
Furnishings No
Fireplace N
Window Features Insulated
Appliance Built-In Microwave, Oven/Range - Electric, Washer/Dryer Hookups Only
Heat Source Electric
Laundry Has Laundry, Lower Floor
Exterior
Parking Features Garage - Front Entry
Garage Spaces 3.0
Water Access N
Roof Type Architectural Shingle
Street Surface Black Top
Accessibility 2+ Access Exits
Attached Garage 1
Total Parking Spaces 3
Garage Y
Building
Lot Description Corner
Story 1
Foundation Block, Crawl Space
Sewer On Site Septic, Public Hook/Up Avail
Water Private, Well
Architectural Style Ranch/Rambler
Level or Stories 1
Additional Building Above Grade, Below Grade
Structure Type Cathedral Ceilings,Dry Wall
New Construction N
Schools
School District Cape Henlopen
Others
Senior Community No
Tax ID 334-18.00-133.00
Ownership Fee Simple
SqFt Source Assessor
Acceptable Financing Cash
Horse Property N
Listing Terms Cash
Financing Cash
Special Listing Condition Standard
Read Less
Want to know what your home might be worth? Contact us for a FREE valuation!

Our team is ready to help you sell your home for the highest possible price ASAP

Bought with KATHLEEN DOUGLASS • Coldwell Banker Resort Realty - Lewes





