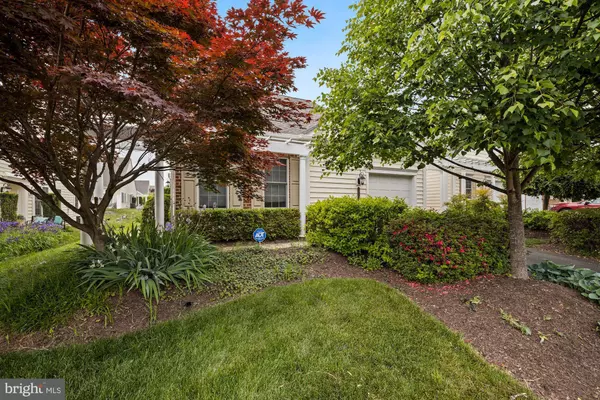$589,000
$589,000
For more information regarding the value of a property, please contact us for a free consultation.
20565 ROSEWOOD MANOR SQ Ashburn, VA 20147
3 Beds
3 Baths
2,447 SqFt
Key Details
Sold Price $589,000
Property Type Townhouse
Sub Type End of Row/Townhouse
Listing Status Sold
Purchase Type For Sale
Square Footage 2,447 sqft
Price per Sqft $240
Subdivision Potomac Green
MLS Listing ID VALO438648
Sold Date 06/18/21
Style Villa
Bedrooms 3
Full Baths 3
HOA Fees $263/mo
HOA Y/N Y
Abv Grd Liv Area 2,447
Originating Board BRIGHT
Year Built 2006
Annual Tax Amount $4,945
Tax Year 2021
Lot Size 4,356 Sqft
Acres 0.1
Property Description
Gorgeous Burlington model in Potomac Green neighborhood. Master bedroom, Guest bedroom and 2 full bath, study, and bonus Sunroom on main level . New roof! A/C unit with compressor replaced in 2019. Spacious living room open to dining area in the main level. Vaulted ceiling over the main level living area. Foyer/hall has hardwood floor and crown and picture frame molding. Spacious kitchen with stainless steel appliances and tile flooring. Step out private patio and backyard from the main level. Vaulted ceiling over living room. Upper level provides additional BR/BA, family room, and additional storage walk in closet. Community pool, club house, tennis, etc HOA takes care of lawn and bushes.
Location
State VA
County Loudoun
Zoning 04
Rooms
Other Rooms Living Room, Dining Room, Primary Bedroom, Bedroom 2, Bedroom 3, Kitchen, Foyer, Study, Sun/Florida Room, Bathroom 2, Primary Bathroom
Main Level Bedrooms 2
Interior
Interior Features Carpet, Ceiling Fan(s), Crown Moldings, Walk-in Closet(s), Entry Level Bedroom, Chair Railings, Dining Area, Floor Plan - Open, Recessed Lighting, Primary Bath(s), Wood Floors
Hot Water Natural Gas
Heating Forced Air
Cooling Central A/C
Flooring Hardwood, Ceramic Tile, Carpet
Equipment Built-In Microwave, Dishwasher, Dryer, Disposal, Icemaker, Oven/Range - Gas, Refrigerator, Washer
Appliance Built-In Microwave, Dishwasher, Dryer, Disposal, Icemaker, Oven/Range - Gas, Refrigerator, Washer
Heat Source Natural Gas
Exterior
Parking Features Garage - Front Entry, Garage Door Opener
Garage Spaces 1.0
Amenities Available Club House, Common Grounds, Exercise Room, Fitness Center, Gated Community, Hot tub, Jog/Walk Path, Meeting Room, Party Room, Pool - Indoor, Pool - Outdoor, Recreational Center, Retirement Community, Tennis Courts
Water Access N
Accessibility Other
Attached Garage 1
Total Parking Spaces 1
Garage Y
Building
Story 2
Sewer Public Sewer
Water Public
Architectural Style Villa
Level or Stories 2
Additional Building Above Grade, Below Grade
New Construction N
Schools
Elementary Schools Steuart W. Weller
Middle Schools Belmont Ridge
High Schools Riverside
School District Loudoun County Public Schools
Others
HOA Fee Include Trash,Lawn Care Front,Lawn Maintenance,Lawn Care Side
Senior Community Yes
Age Restriction 55
Tax ID 058380220000
Ownership Fee Simple
SqFt Source Assessor
Acceptable Financing Conventional, Cash
Listing Terms Conventional, Cash
Financing Conventional,Cash
Special Listing Condition Standard
Read Less
Want to know what your home might be worth? Contact us for a FREE valuation!

Our team is ready to help you sell your home for the highest possible price ASAP

Bought with Damon A Nicholas • Coldwell Banker Realty






