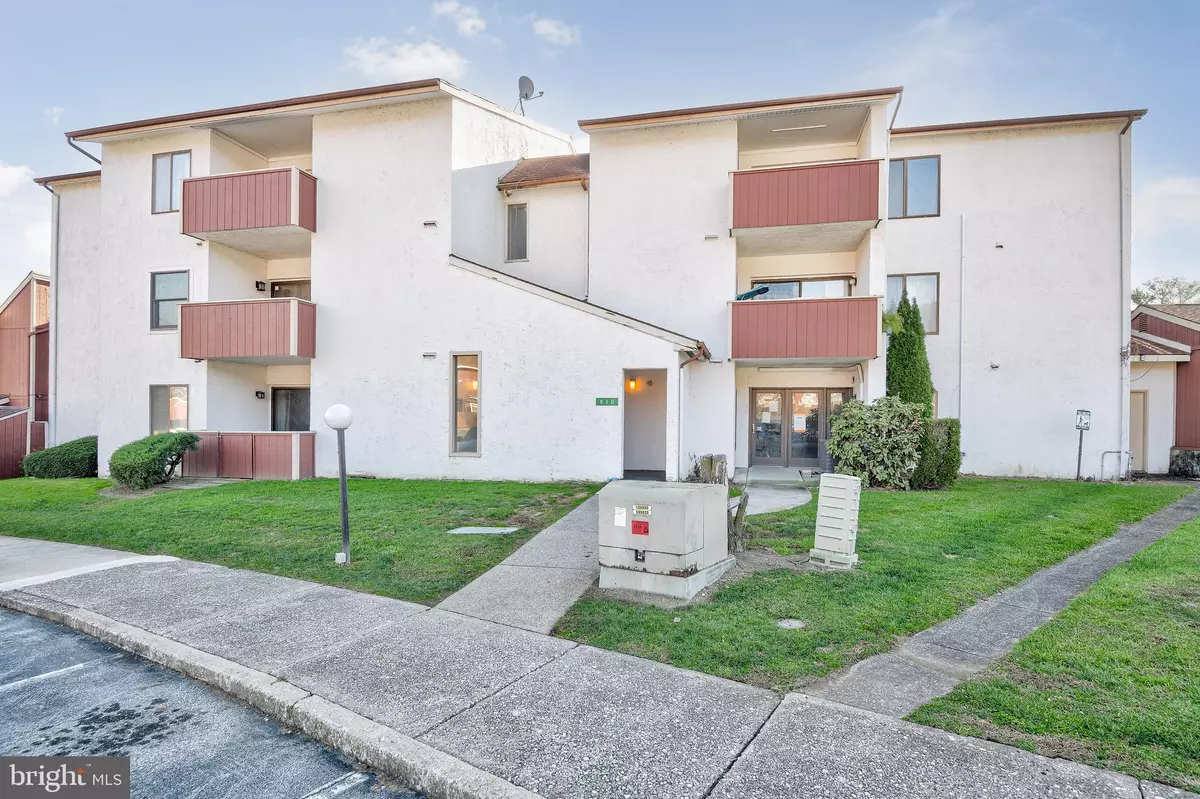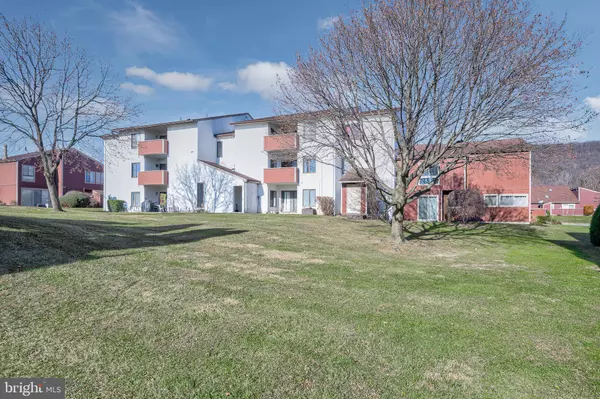$120,000
$109,900
9.2%For more information regarding the value of a property, please contact us for a free consultation.
810 CHARLOTTE WAY #203 Enola, PA 17025
2 Beds
2 Baths
1,166 SqFt
Key Details
Sold Price $120,000
Property Type Condo
Sub Type Condo/Co-op
Listing Status Sold
Purchase Type For Sale
Square Footage 1,166 sqft
Price per Sqft $102
Subdivision Westwood Village
MLS Listing ID PACB2004082
Sold Date 01/27/22
Style Unit/Flat
Bedrooms 2
Full Baths 2
Condo Fees $173/mo
HOA Y/N N
Abv Grd Liv Area 1,166
Originating Board BRIGHT
Year Built 1974
Annual Tax Amount $1,601
Tax Year 2021
Property Description
Move right in, this 2-bed, 2-bath condo located in a well-established community with loads of amenities. This is the ideal starter home or for anyone looking to downsize into something low maintenance. The generously sized living room leads to quiet balcony to enjoy quiet evenings. Home features galley style kitchen, all appliances convey. The spacious primary bedroom has a walk-in closet and a full bath. There is a storage area available in the basement. The home is conveniently located close to major highways, shopping and schools and a commute into Harrisburg would be only a few minutes. Westwood Village also offers a host of activities on site including a community swimming pool and tennis court. At this price, this home won't last long.
Location
State PA
County Cumberland
Area East Pennsboro Twp (14409)
Zoning RESIDENTIAL
Rooms
Other Rooms Living Room, Dining Room, Primary Bedroom, Bedroom 2, Kitchen
Main Level Bedrooms 2
Interior
Interior Features Ceiling Fan(s), Dining Area
Hot Water Electric
Heating Forced Air, Heat Pump - Electric BackUp
Cooling Central A/C
Equipment Dishwasher, Dryer, Refrigerator, Washer, Oven/Range - Electric
Fireplace N
Appliance Dishwasher, Dryer, Refrigerator, Washer, Oven/Range - Electric
Heat Source Electric
Laundry Main Floor
Exterior
Exterior Feature Balcony
Garage Spaces 1.0
Amenities Available Pool - Outdoor, Tennis Courts, Club House
Water Access N
Roof Type Composite
Accessibility 32\"+ wide Doors
Porch Balcony
Total Parking Spaces 1
Garage N
Building
Story 1
Unit Features Garden 1 - 4 Floors
Sewer Public Sewer
Water Public
Architectural Style Unit/Flat
Level or Stories 1
Additional Building Above Grade, Below Grade
New Construction N
Schools
High Schools East Pennsboro Area Shs
School District East Pennsboro Area
Others
Pets Allowed Y
HOA Fee Include Common Area Maintenance,Ext Bldg Maint,Lawn Maintenance,Pool(s),Snow Removal,Trash
Senior Community No
Tax ID 09-12-2992-001A-U3203-2
Ownership Condominium
Acceptable Financing Cash, Conventional, FHA
Horse Property N
Listing Terms Cash, Conventional, FHA
Financing Cash,Conventional,FHA
Special Listing Condition Standard
Pets Allowed No Pet Restrictions
Read Less
Want to know what your home might be worth? Contact us for a FREE valuation!

Our team is ready to help you sell your home for the highest possible price ASAP

Bought with JENNIFER FEINBERG • Berkshire Hathaway HomeServices Homesale Realty





