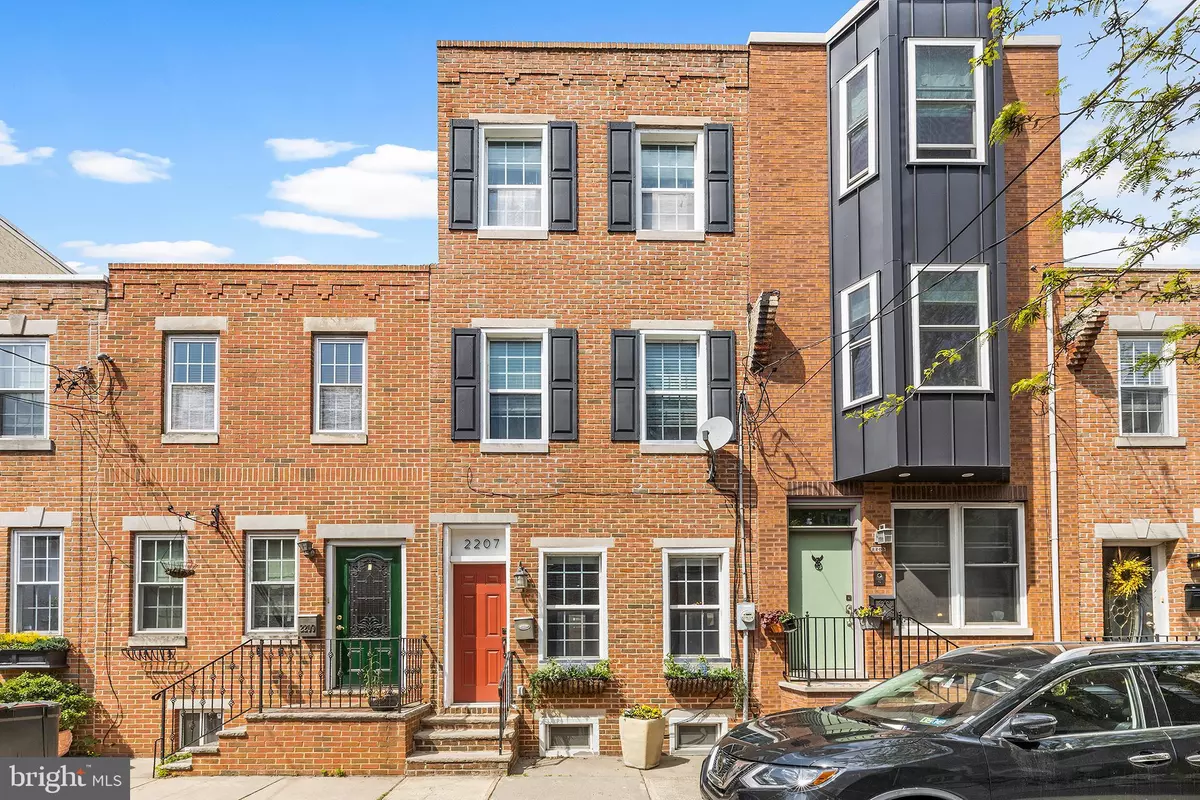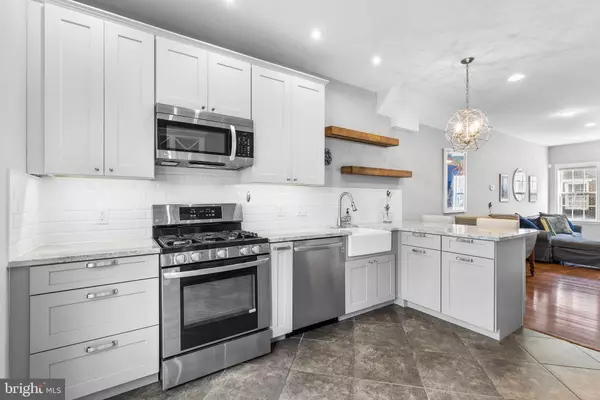$645,000
$650,000
0.8%For more information regarding the value of a property, please contact us for a free consultation.
2207 KIMBALL ST Philadelphia, PA 19146
3 Beds
2 Baths
Key Details
Sold Price $645,000
Property Type Townhouse
Sub Type Interior Row/Townhouse
Listing Status Sold
Purchase Type For Sale
Subdivision Graduate Hospital
MLS Listing ID PAPH2112040
Sold Date 06/17/22
Style Traditional
Bedrooms 3
Full Baths 2
HOA Y/N N
Originating Board BRIGHT
Year Built 1920
Annual Tax Amount $5,065
Tax Year 2022
Lot Dimensions 14.00 x 54.00
Property Description
Welcome to 2207 Kimball Street, a tastefully updated and pristinely kept three bedroom home in the ever popular Graduate Hospital neighborhood. Step inside to the open concept living, dining and kitchen space that features calming neutral light gray walls anchored by gleaming mid-tone hardwood floors and is filled with an abundance of natural light. This space is thoughtfully laid out plenty of room for living room furniture and a full dining set. The kitchen features sleek white and light gray shaker-style cabinetry accented quartz countertops, smooth white subway tile backsplash and LG stainless-steel appliances. The kitchen is smartly designed in an L shape that not only provides an abundance of counter space but is also has a breakfast bar that is the perfect spot for casual everyday dining. Bonus there is even an oversized pantry cabinet with pull-out shelving seamlessly built-in and wine storage! This home has a true backyard oasis that is accessible via French doors located off the kitchen space. What an oasis it is! The backyard was thoughtfully designed with custom string lights and sunshade, both fully adjustable to a range of heights. This outdoor is space is truly the ideal spot for lounging and dining al fresco in the warmer months. You could even add a solo stove fire pit for colder evenings and utilize the space year-round. On the second floor, there are two good-sized bedrooms with a full bathroom conveniently nestled between them. Each bedroom has the same hardwood floors as the downstairs space and two windows for lots of sun. The front bedroom uniquely features a walk-in closet. The second floor bathroom features a classic gray vanity for extra storage and a full-size bathtub with shower surround highlighted by neutral colored tile. In the second floor hallway is a closet that perfect for extra storage. The third floor master bedroom is light and airy with two tall windows that let in plenty of sun to showcase the room, which even features another walk-in closet. The adjoining master bathroom is a generous size with a stall shower, luxurious soaking tub and chic distressed white vanity accented by gray floor and wall tile. Outside of the master bedroom there is a large outdoor deck space that offers a stunning unobstructed view of the Philly skyline. Downstairs, the basement is finished and would work well for an office, home gym or as an additional living space. This home is truly nestled in the perfect location. In just a few minutes you could walk to Los Carmaradas for brunch, Sidecar for dinner or even head to any of the many restaurants in Rittenhouse Square! It is also an easy walk to shopping at Heirloom Market and along the South Street corridor, greenspace down the street at Julian Abele Park and in the summer months you are just a few blocks away from swimming at the beautiful OConnor Pool. Located in the Chester Arthur Elementary School catchment.
Location
State PA
County Philadelphia
Area 19146 (19146)
Zoning RSA5
Direction South
Rooms
Basement Fully Finished
Interior
Hot Water Natural Gas
Heating Forced Air
Cooling Central A/C
Fireplace N
Heat Source Natural Gas
Laundry Basement
Exterior
Water Access N
View City
Accessibility None
Garage N
Building
Story 3
Foundation Brick/Mortar
Sewer Public Sewer
Water Public
Architectural Style Traditional
Level or Stories 3
Additional Building Above Grade, Below Grade
New Construction N
Schools
Elementary Schools Chester A. Arthur
School District The School District Of Philadelphia
Others
Senior Community No
Tax ID 302243000
Ownership Fee Simple
SqFt Source Estimated
Special Listing Condition Standard
Read Less
Want to know what your home might be worth? Contact us for a FREE valuation!

Our team is ready to help you sell your home for the highest possible price ASAP

Bought with Tom Englett • BHHS Fox & Roach At the Harper, Rittenhouse Square





