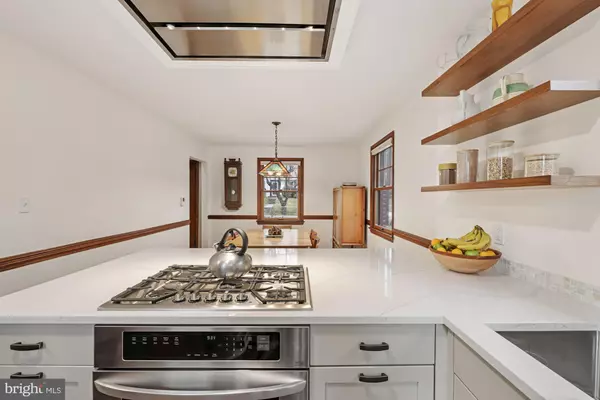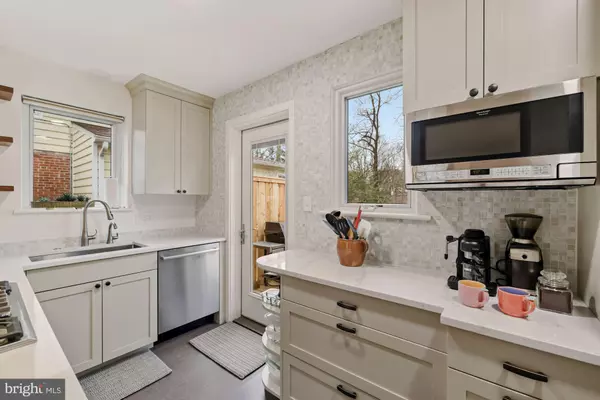$775,000
$724,500
7.0%For more information regarding the value of a property, please contact us for a free consultation.
8714 MAYWOOD AVE Silver Spring, MD 20910
3 Beds
2 Baths
1,732 SqFt
Key Details
Sold Price $775,000
Property Type Single Family Home
Sub Type Detached
Listing Status Sold
Purchase Type For Sale
Square Footage 1,732 sqft
Price per Sqft $447
Subdivision Rosemary Hills
MLS Listing ID MDMC2024122
Sold Date 01/27/22
Style Colonial
Bedrooms 3
Full Baths 2
HOA Y/N N
Abv Grd Liv Area 1,272
Originating Board BRIGHT
Year Built 1948
Annual Tax Amount $5,864
Tax Year 2021
Lot Size 7,080 Sqft
Acres 0.16
Property Description
**Best and Final Offers are due at noon on Tuesday 12/14**
Welcome to your wonderful 3BD & 2BA Colonial in the coveted Rosemary Hills neighborhood! This beautiful home boasts gleaming hardwood flooring, a gorgeously renovated kitchen with brand new appliances, quartz countertops and a finished basement. Take a step out onto your brand new high end deck and take in the stunningly lush surroundings. With winter quickly approaching, you get to enjoy the savings that come along with a new roof, new siding and added insulation! If that's not enough to warm you up, cuddle up next to your brick-framed fireplace. You will find an abundance of street parking, and even a little alcove that perfectly fits two cars right next to your home.
Other perks of the neighborhood include a 17-acre park, community center, Rosemary Hill Elementary School is located right at the end of the block, this home funnels right into a brand new middle school and into the B-CC High School district. The neighbors are warm and welcoming, you will have easy access to the local shopping plaza with all of its offerings - gym, restaurants, the iconic Parkway Deli, dry cleaners, a small market, etc. Did we mention you can walk to Rock Creek Pool, for which residents in this neighborhood are eligible for membership? Hurry and come take a look at your new home!
Location
State MD
County Montgomery
Zoning R60
Rooms
Basement Connecting Stairway, Fully Finished
Interior
Interior Features Dining Area
Hot Water Natural Gas
Heating Forced Air
Cooling Central A/C, Ceiling Fan(s)
Fireplaces Number 1
Fireplaces Type Screen, Brick
Equipment Stove, Cooktop, Oven - Single, Microwave, Refrigerator, Icemaker, Dishwasher, Disposal, Washer, Dryer
Fireplace Y
Window Features Storm
Appliance Stove, Cooktop, Oven - Single, Microwave, Refrigerator, Icemaker, Dishwasher, Disposal, Washer, Dryer
Heat Source Natural Gas, Electric
Laundry Basement
Exterior
Exterior Feature Deck(s), Screened
Fence Rear
Water Access N
Roof Type Shingle
Street Surface Paved
Accessibility None
Porch Deck(s), Screened
Garage N
Building
Story 2
Foundation Permanent
Sewer Public Sewer
Water Public
Architectural Style Colonial
Level or Stories 2
Additional Building Above Grade, Below Grade
Structure Type Plaster Walls
New Construction N
Schools
Elementary Schools North Chevy Chase
Middle Schools Silver Creek
High Schools Bethesda-Chevy Chase
School District Montgomery County Public Schools
Others
Senior Community No
Tax ID 161301147181
Ownership Fee Simple
SqFt Source Assessor
Acceptable Financing Cash, Conventional, FHA, VA
Listing Terms Cash, Conventional, FHA, VA
Financing Cash,Conventional,FHA,VA
Special Listing Condition Standard
Read Less
Want to know what your home might be worth? Contact us for a FREE valuation!

Our team is ready to help you sell your home for the highest possible price ASAP

Bought with Marci Wasserman • Long & Foster Real Estate, Inc.





