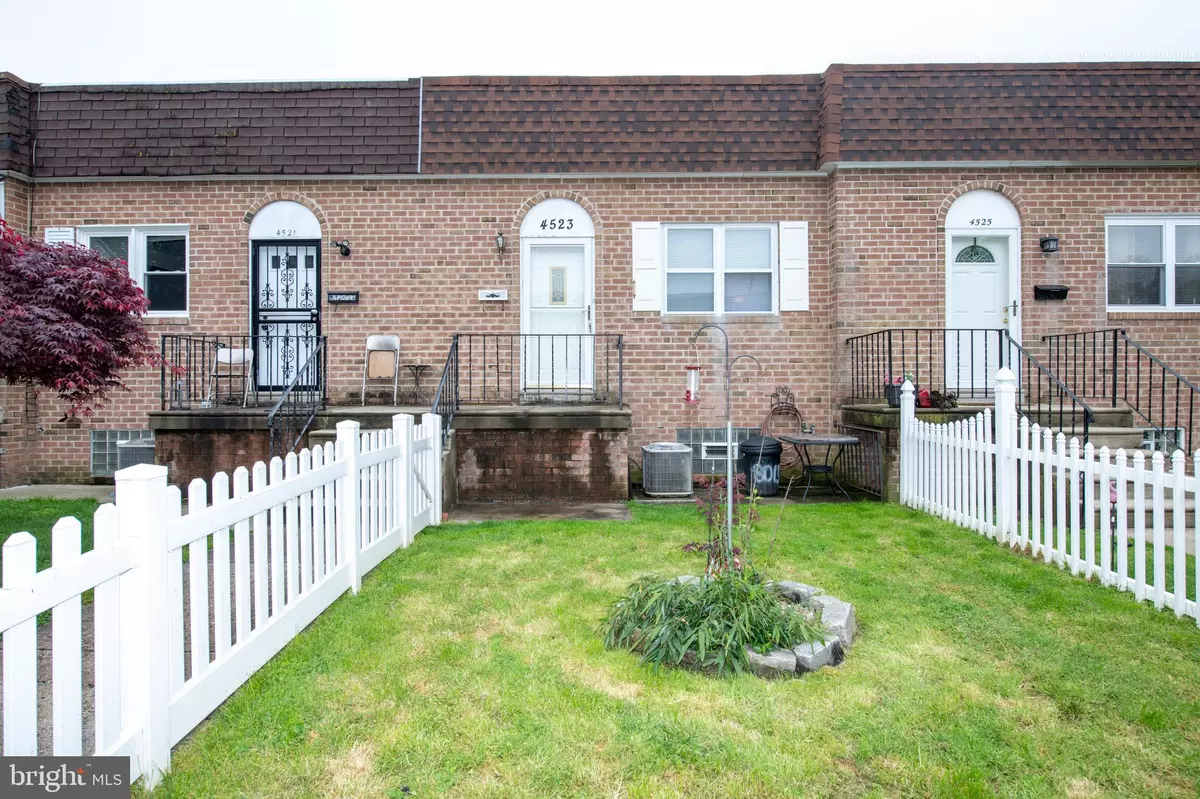$215,000
$215,000
For more information regarding the value of a property, please contact us for a free consultation.
4523 ASHBURNER ST Philadelphia, PA 19136
2 Beds
2 Baths
792 SqFt
Key Details
Sold Price $215,000
Property Type Townhouse
Sub Type Interior Row/Townhouse
Listing Status Sold
Purchase Type For Sale
Square Footage 792 sqft
Price per Sqft $271
Subdivision Upper Holmesburg
MLS Listing ID PAPH2110006
Sold Date 07/12/22
Style AirLite,Ranch/Rambler
Bedrooms 2
Full Baths 1
Half Baths 1
HOA Y/N N
Abv Grd Liv Area 792
Originating Board BRIGHT
Year Built 1960
Annual Tax Amount $1,798
Tax Year 2022
Lot Size 1,800 Sqft
Acres 0.04
Lot Dimensions 18.00 x 100.00
Property Description
Welcome to your new home! This quaint Upper Holmesburg raised rancher is located in a charming courtyard setting. Well maintained and ready for you to move in. It features 2 bedrooms, a modern bath, an updated kitchen, central air and a finished basement complete with it's own half bath. Additionally, there is an attached garage and paved driveway for off-street parking. This home is also within walking distance to Pennypack Park! Showings start Saturday morning April 30th. Schedule your appointment today!
Location
State PA
County Philadelphia
Area 19136 (19136)
Zoning RSA5
Direction West
Rooms
Other Rooms Living Room, Dining Room, Bedroom 2, Basement, Bedroom 1
Basement Full, Heated, Improved, Partially Finished
Main Level Bedrooms 2
Interior
Interior Features Carpet, Ceiling Fan(s), Dining Area
Hot Water Natural Gas
Heating Forced Air
Cooling Central A/C
Flooring Fully Carpeted
Equipment Refrigerator, Washer/Dryer Stacked, Water Heater, Oven/Range - Electric
Fireplace N
Appliance Refrigerator, Washer/Dryer Stacked, Water Heater, Oven/Range - Electric
Heat Source Natural Gas
Laundry Basement
Exterior
Parking Features Additional Storage Area
Garage Spaces 2.0
Water Access N
Roof Type Flat
Accessibility None
Attached Garage 1
Total Parking Spaces 2
Garage Y
Building
Story 1
Foundation Block, Slab
Sewer Public Sewer
Water Public
Architectural Style AirLite, Ranch/Rambler
Level or Stories 1
Additional Building Above Grade, Below Grade
New Construction N
Schools
School District The School District Of Philadelphia
Others
Senior Community No
Tax ID 652040812
Ownership Fee Simple
SqFt Source Assessor
Acceptable Financing Cash, Conventional, FHA, VA
Horse Property N
Listing Terms Cash, Conventional, FHA, VA
Financing Cash,Conventional,FHA,VA
Special Listing Condition Standard
Read Less
Want to know what your home might be worth? Contact us for a FREE valuation!

Our team is ready to help you sell your home for the highest possible price ASAP

Bought with Matthew William Campbell • Compass RE





