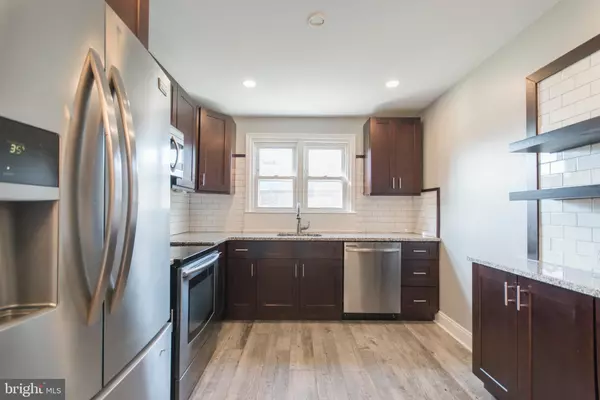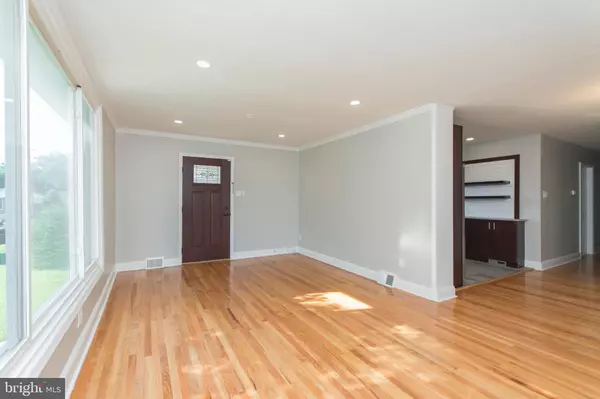$278,000
$265,000
4.9%For more information regarding the value of a property, please contact us for a free consultation.
8576 BENTON AVE Philadelphia, PA 19152
3 Beds
3 Baths
1,026 SqFt
Key Details
Sold Price $278,000
Property Type Single Family Home
Sub Type Twin/Semi-Detached
Listing Status Sold
Purchase Type For Sale
Square Footage 1,026 sqft
Price per Sqft $270
Subdivision Bells Corner
MLS Listing ID PAPH919144
Sold Date 09/17/20
Style Ranch/Rambler
Bedrooms 3
Full Baths 2
Half Baths 1
HOA Y/N N
Abv Grd Liv Area 1,026
Originating Board BRIGHT
Year Built 1965
Annual Tax Amount $2,885
Tax Year 2020
Lot Size 4,032 Sqft
Acres 0.09
Lot Dimensions 40.51 x 126.59
Property Description
You're home! Must see beautiful twin rancher located on a quiet street in Bells Corner just a short walk to Pennypack Park. Walk up the lovely front yard and find a recently updated and freshly painted 3 bedroom, 2.5 bathroom home with a partially finished basement. Inside you will enjoy a spacious kitchen with granite counter tops, separate dining area and bright living room, beautiful hardwood floors throughout, master bedroom with private bath, main hall bath with skylight, and half bath in the basement. In the lower level you will enjoy an inviting carpeted family room with built in shelves, entertainment center prepped for a wall mounted tv, and a dry bar area all ready for holiday gatherings. Home features central air, with a new dishwasher, new hot water heater and hvac system both installed in 2018, new roof installed in 2019, laundry area with washer, 1 - car garage and side yard. A great place to raise a family and enjoy nearby parks, restaurants and shopping. You don't want to miss this one! The home and appliances are being sold AS-IS. Seller will make no repairs.
Location
State PA
County Philadelphia
Area 19152 (19152)
Zoning RSA3
Rooms
Basement Partial
Main Level Bedrooms 3
Interior
Interior Features Built-Ins, Carpet, Crown Moldings, Dining Area, Primary Bath(s), Recessed Lighting, Skylight(s), Stall Shower, Upgraded Countertops, Wet/Dry Bar, Wood Floors
Hot Water Natural Gas
Heating Forced Air
Cooling Central A/C
Flooring Hardwood, Carpet
Equipment Dishwasher, Disposal, Microwave, Oven/Range - Electric, Refrigerator, Washer
Fireplace N
Appliance Dishwasher, Disposal, Microwave, Oven/Range - Electric, Refrigerator, Washer
Heat Source Natural Gas
Laundry Basement
Exterior
Exterior Feature Patio(s)
Parking Features Basement Garage
Garage Spaces 1.0
Water Access N
Roof Type Flat
Accessibility None
Porch Patio(s)
Attached Garage 1
Total Parking Spaces 1
Garage Y
Building
Story 1
Sewer Public Sewer
Water Public
Architectural Style Ranch/Rambler
Level or Stories 1
Additional Building Above Grade, Below Grade
New Construction N
Schools
Elementary Schools Farrell Louis
High Schools Northeast
School District The School District Of Philadelphia
Others
Senior Community No
Tax ID 562426200
Ownership Fee Simple
SqFt Source Assessor
Acceptable Financing FHA, Cash, Conventional
Listing Terms FHA, Cash, Conventional
Financing FHA,Cash,Conventional
Special Listing Condition Standard
Read Less
Want to know what your home might be worth? Contact us for a FREE valuation!

Our team is ready to help you sell your home for the highest possible price ASAP

Bought with Lyubov G Gigante • Coldwell Banker Hearthside Realtors





