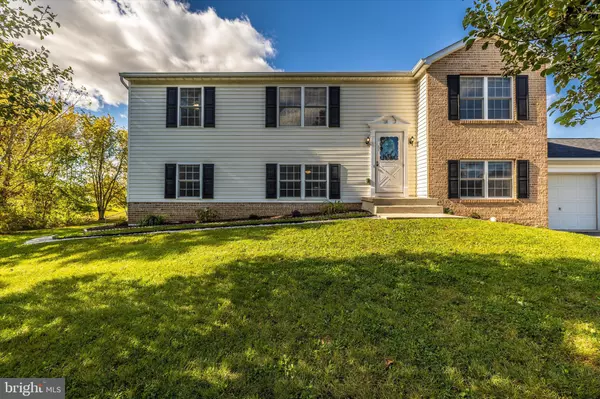$320,000
$330,000
3.0%For more information regarding the value of a property, please contact us for a free consultation.
11906 GARDENIA CT Hagerstown, MD 21740
5 Beds
3 Baths
1,752 SqFt
Key Details
Sold Price $320,000
Property Type Single Family Home
Sub Type Detached
Listing Status Sold
Purchase Type For Sale
Square Footage 1,752 sqft
Price per Sqft $182
Subdivision Walnut Point Heights
MLS Listing ID MDWA2000115
Sold Date 01/14/22
Style Split Foyer
Bedrooms 5
Full Baths 3
HOA Y/N N
Abv Grd Liv Area 1,168
Originating Board BRIGHT
Year Built 2003
Annual Tax Amount $2,313
Tax Year 2020
Lot Size 0.355 Acres
Acres 0.36
Property Description
Welcome to your new home!! This home is Immaculate kept split level offers a total of 5 spacious bedrooms and 3 full baths. The open floor plan boast cathedral ceilings and gorgeous modern farmhouse decor. Bright, spacious eat in kitchen with a deck over looking the large fenced in back yard perfect for grilling or watching the sun set. This home features an in-law/nanny/ income producing suite with its own bedroom, kitchen and full bath and private entrance! The basement also has a finished rec. room. attached to the over sized 2 car garage. plenty of parking in the driveway too! All this with a new roof (warranty is transferable) and NO HOA!! Easy access to shopping and major highways! If you need a private showing please don't hesitate to ask.... the one last long.
Location
State MD
County Washington
Zoning RT
Rooms
Other Rooms Living Room, Primary Bedroom, Bedroom 2, Bedroom 3, Bedroom 4, Kitchen, Game Room, Exercise Room, In-Law/auPair/Suite, Laundry, Other, Storage Room, Utility Room, Efficiency (Additional), Bedroom 6, Attic
Main Level Bedrooms 4
Interior
Interior Features 2nd Kitchen, Combination Kitchen/Dining, Kitchen - Island, Combination Kitchen/Living, Kitchen - Table Space, Primary Bath(s), Window Treatments, Floor Plan - Open
Hot Water Electric
Heating Heat Pump(s)
Cooling Ceiling Fan(s), Central A/C
Equipment Dishwasher, Disposal, Dryer, Exhaust Fan, Microwave, Oven/Range - Electric, Refrigerator, Washer
Fireplace N
Appliance Dishwasher, Disposal, Dryer, Exhaust Fan, Microwave, Oven/Range - Electric, Refrigerator, Washer
Heat Source Electric
Exterior
Exterior Feature Deck(s)
Garage Garage Door Opener, Garage - Front Entry
Garage Spaces 6.0
Fence Rear
Waterfront N
Water Access N
View Water
Roof Type Composite
Street Surface US Highway/Interstate
Accessibility 32\"+ wide Doors
Porch Deck(s)
Parking Type Attached Garage, Driveway
Attached Garage 2
Total Parking Spaces 6
Garage Y
Building
Lot Description Corner
Story 2
Foundation Slab
Sewer Public Sewer
Water Public
Architectural Style Split Foyer
Level or Stories 2
Additional Building Above Grade, Below Grade
Structure Type Cathedral Ceilings,Vaulted Ceilings
New Construction N
Schools
School District Washington County Public Schools
Others
Senior Community No
Tax ID 2223020548
Ownership Fee Simple
SqFt Source Assessor
Security Features Electric Alarm
Special Listing Condition Standard
Read Less
Want to know what your home might be worth? Contact us for a FREE valuation!

Our team is ready to help you sell your home for the highest possible price ASAP

Bought with Ruben Gomez • Spring Hill Real Estate, LLC.






