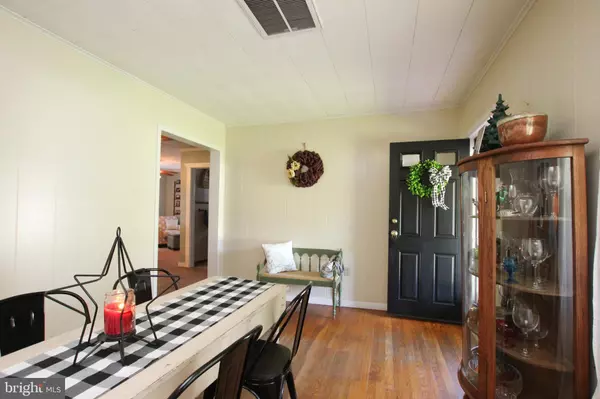$242,740
$229,000
6.0%For more information regarding the value of a property, please contact us for a free consultation.
1305 STONE BOUNDARY RD Cambridge, MD 21613
4 Beds
3 Baths
2,025 SqFt
Key Details
Sold Price $242,740
Property Type Single Family Home
Sub Type Detached
Listing Status Sold
Purchase Type For Sale
Square Footage 2,025 sqft
Price per Sqft $119
Subdivision None Available
MLS Listing ID MDDO125790
Sold Date 09/30/20
Style Traditional
Bedrooms 4
Full Baths 3
HOA Y/N N
Abv Grd Liv Area 2,025
Originating Board BRIGHT
Year Built 1944
Annual Tax Amount $2,607
Tax Year 2019
Lot Size 0.861 Acres
Acres 0.86
Property Description
Looking for space? Get ready to step inside this 2,025 square foot 4BR/3BA home filled with charm & character! The welcoming covered front porch greets you from the brick walkway. The first floor features a formal dining room with hardwood floors leading you into the cozy living room that opens to a spacious kitchen with butcher block counters, endless cabinet space and a walk in pantry with sliding barn door. Enjoy your morning coffee or lunch with friends in the beautiful breakfast room complete with built in bench seat, pellet stove and a scenic view from the large window. You have an entry level bedroom and full bathroom as well as a wide entryway from the garage that leads to the large laundry room with utility closet and the backyard. Head upstairs to find the private owner's suite, two more bedrooms and an expansive hall bathroom, all with walk in closets. You have the benefits of public water & sewer with the feel of country living. Located on a 0.86 acre lot, you have two driveways, an attached 1 car garage and detached garage with workshop space. Ready to make a move? Call Today!
Location
State MD
County Dorchester
Zoning R-2
Rooms
Other Rooms Living Room, Dining Room, Primary Bedroom, Bedroom 3, Bedroom 4, Kitchen, Foyer, Breakfast Room, Bedroom 1, Laundry, Bathroom 1, Bathroom 3, Primary Bathroom
Main Level Bedrooms 1
Interior
Interior Features Carpet, Ceiling Fan(s), Entry Level Bedroom, Formal/Separate Dining Room, Primary Bath(s), Pantry, Recessed Lighting, Stall Shower, Tub Shower, Walk-in Closet(s), Wood Floors
Hot Water Electric
Heating Heat Pump(s)
Cooling Central A/C, Zoned
Flooring Hardwood, Other
Equipment Refrigerator, Dryer, Washer, Dishwasher, Cooktop
Window Features Screens
Appliance Refrigerator, Dryer, Washer, Dishwasher, Cooktop
Heat Source Electric
Laundry Main Floor
Exterior
Exterior Feature Porch(es)
Garage Garage - Front Entry
Garage Spaces 10.0
Waterfront N
Water Access N
Accessibility 2+ Access Exits
Porch Porch(es)
Parking Type Attached Garage, Driveway
Attached Garage 1
Total Parking Spaces 10
Garage Y
Building
Lot Description Front Yard, Rear Yard
Story 2
Sewer Public Sewer
Water Public
Architectural Style Traditional
Level or Stories 2
Additional Building Above Grade, Below Grade
New Construction N
Schools
School District Dorchester County Public Schools
Others
Senior Community No
Tax ID 1007137737
Ownership Fee Simple
SqFt Source Assessor
Acceptable Financing Cash, Conventional, USDA, VA, FHA
Listing Terms Cash, Conventional, USDA, VA, FHA
Financing Cash,Conventional,USDA,VA,FHA
Special Listing Condition Standard
Read Less
Want to know what your home might be worth? Contact us for a FREE valuation!

Our team is ready to help you sell your home for the highest possible price ASAP

Bought with Kimberly Silver • Coldwell Banker Realty






