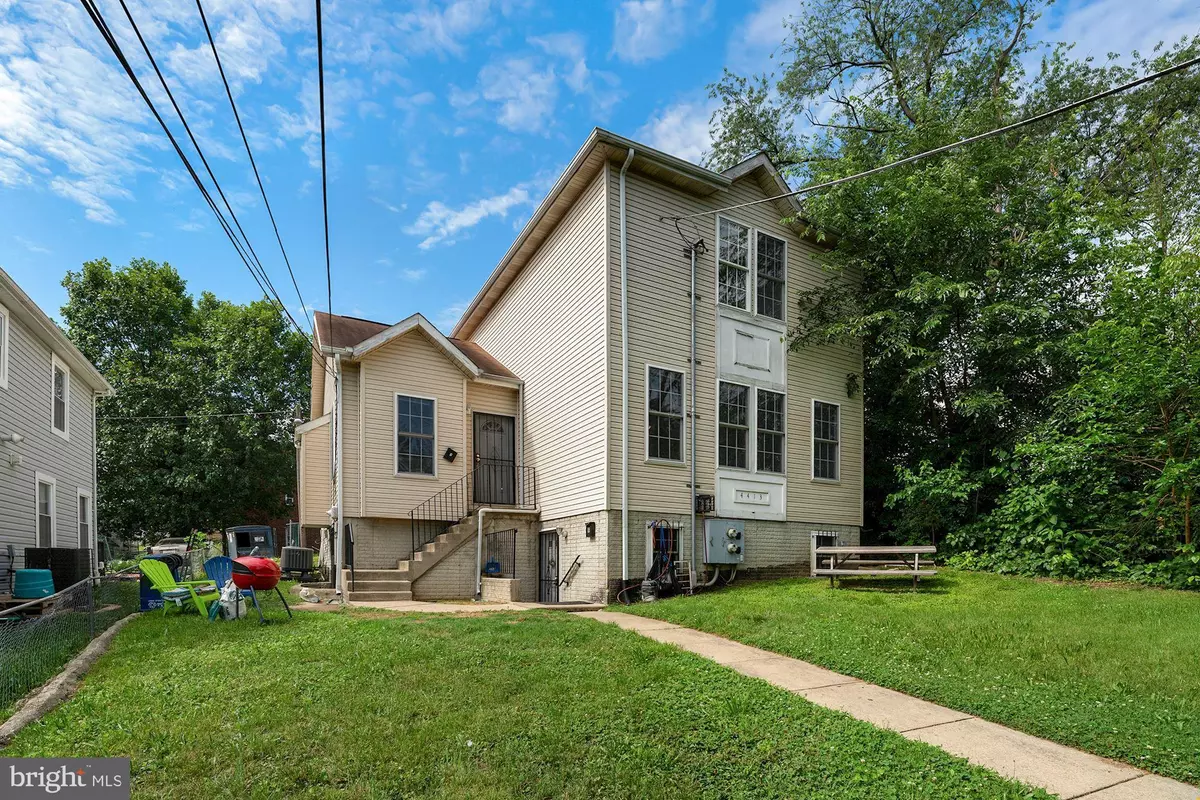$515,000
$575,000
10.4%For more information regarding the value of a property, please contact us for a free consultation.
4413 A ST SE Washington, DC 20019
5 Beds
4 Baths
3,122 SqFt
Key Details
Sold Price $515,000
Property Type Single Family Home
Sub Type Detached
Listing Status Sold
Purchase Type For Sale
Square Footage 3,122 sqft
Price per Sqft $164
Subdivision Fort Dupont Park
MLS Listing ID DCDC2000868
Sold Date 08/05/21
Style Other
Bedrooms 5
Full Baths 3
Half Baths 1
HOA Y/N N
Abv Grd Liv Area 2,238
Originating Board BRIGHT
Year Built 2003
Annual Tax Amount $3,607
Tax Year 2020
Lot Size 5,500 Sqft
Acres 0.13
Property Description
So much living space! Own a mansion on a hill over a metro. Bike to H St in 10 minutes, walk to the metro in 5, and an easy walk to new restaurants. This property also has a fully finished basement unit that has been inspected and legally rented for over 5 years. Get part of your mortgage paid for you while you live your city dream. There is space for gardening in front and back as many of the neighbors have done. Grow your own food and have a BBQ with the awesome downstairs neighbors/tenants.
The entire home was built in 2003, so everything is relatively new, and the main unit was fully remodeled in 2020.
Or rent the whole place. The freedom is yours. The upstairs unit, Unit A has 3 bedrooms, 2.5 baths, and an enormous amount of living space, including two huge living rooms and a fireplace. You could even turn one of the living rooms into a bedroom if you wanted with the half bath on the main floor as well. The upstairs of Unit A has three bedrooms, an owner's suite bathroom and a hall bathroom, plus laundry on the bedroom level.
The basement unit has 2 bedrooms and a full bath. It's own kitchen and utilities separate from upstairs.
This neighborhood has been shooting up in value, so you better get in while you can, and you might as well make income while you're gaining equity.
Location
State DC
County Washington
Zoning R-2
Direction North
Rooms
Basement Front Entrance, Fully Finished
Interior
Interior Features Breakfast Area, Combination Kitchen/Dining, Combination Dining/Living, Combination Kitchen/Living, Family Room Off Kitchen, Floor Plan - Open, Walk-in Closet(s), Window Treatments
Hot Water Electric
Heating Heat Pump - Electric BackUp
Cooling Central A/C
Fireplaces Number 1
Fireplaces Type Fireplace - Glass Doors
Equipment Dryer, Oven/Range - Electric, Refrigerator, Washer, Water Heater
Fireplace Y
Window Features Double Hung
Appliance Dryer, Oven/Range - Electric, Refrigerator, Washer, Water Heater
Heat Source Electric
Laundry Upper Floor, Has Laundry
Exterior
Garage Spaces 3.0
Fence Chain Link
Water Access N
Accessibility None
Total Parking Spaces 3
Garage N
Building
Story 3
Sewer Public Sewer
Water Public
Architectural Style Other
Level or Stories 3
Additional Building Above Grade, Below Grade
New Construction N
Schools
School District District Of Columbia Public Schools
Others
Senior Community No
Tax ID 5350//0126
Ownership Fee Simple
SqFt Source Assessor
Acceptable Financing Conventional
Listing Terms Conventional
Financing Conventional
Special Listing Condition Standard
Read Less
Want to know what your home might be worth? Contact us for a FREE valuation!

Our team is ready to help you sell your home for the highest possible price ASAP

Bought with Onyebuchi C. Offodile • Sold 100 Real Estate, Inc.





