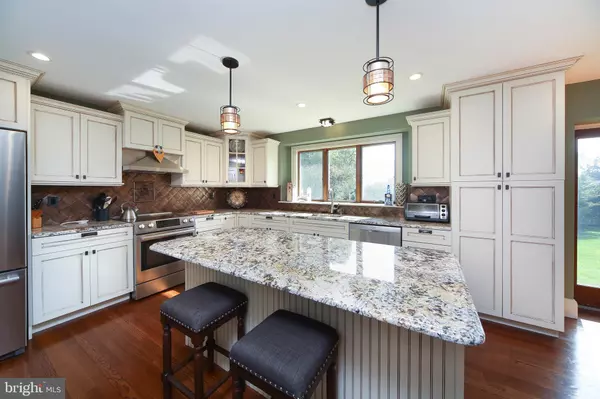$470,000
$449,900
4.5%For more information regarding the value of a property, please contact us for a free consultation.
223 W AFTON AVE Yardley, PA 19067
3 Beds
2 Baths
1,708 SqFt
Key Details
Sold Price $470,000
Property Type Single Family Home
Sub Type Detached
Listing Status Sold
Purchase Type For Sale
Square Footage 1,708 sqft
Price per Sqft $275
Subdivision None Available
MLS Listing ID PABU510962
Sold Date 12/10/20
Style Ranch/Rambler
Bedrooms 3
Full Baths 2
HOA Y/N N
Abv Grd Liv Area 1,708
Originating Board BRIGHT
Year Built 1948
Annual Tax Amount $6,756
Tax Year 2020
Lot Size 0.459 Acres
Acres 0.46
Lot Dimensions 100.00 x 200.00
Property Description
Welcome to this beautiful and stately Full Stone Ranch Home. This house has been meticulously cared for and upgraded by the owner, and it shows in all of the details. The walkway and landscaping are clean and cared for, making the curb appeal spot on. Upon entry, the hardwood floors meet and greet you and carry throughout. The family room is spacious , with the detailed trimmed out wood fireplace as the focal point, and is nicely flanked by large deep inset windows. From here, enter the kitchen which is a highlight of the home. The gorgeous cabinetry and counters speak for themselves, no expense was spared here. Entertain and prepare with all the space you could ask for, with smart storage cabinets and drawers, it makes cooking a delight. The 3 large windows above the sink bring in a ton of natural light, and soothes the soul when looking unto the private backyard. The large sliding glass door takes you to the yard, which is almost fully fenced in. Add one more section and you have a large and private fenced in oasis, from which to enjoy the outdoors. Plenty of room to create your dream deck or patio, connect to the classic covered walkout basement stairwell for added ease of living. The owners bedroom has great window exposure as well, and a pleasing upgraded bathroom. The walk in shower is sure to satisfy any new owner, and the attention to detail in the craftsmanship is outstanding. The 2nd and third bedrooms are of very good size along with there closet space, and they share a nicely put together hall bath. This home has a 10 year old roof, new driveway, septic 10 years young (NO ESCALATING SEWER BILLS), private well (NO WATER BILLS), runs on an efficient heat pump and has oil backup for cold winter days. You can finance this low tax home at cheap rates, AND have very light utility bills. All New Windows. Location is awesome, a short walk into town for restaurants, shopping and Boro activities, jump on the Delaware Tow Path for walking, biking, running and safe social distance activity. One level living at its finest and so cost effective!
Location
State PA
County Bucks
Area Lower Makefield Twp (10120)
Zoning R1
Rooms
Basement Partial
Main Level Bedrooms 3
Interior
Interior Features Attic, Breakfast Area, Ceiling Fan(s), Crown Moldings, Entry Level Bedroom, Family Room Off Kitchen, Floor Plan - Traditional, Kitchen - Eat-In, Kitchen - Gourmet, Kitchen - Island, Kitchen - Table Space, Recessed Lighting, Upgraded Countertops, Wood Floors
Hot Water Electric
Heating Forced Air
Cooling Central A/C
Fireplaces Number 1
Fireplaces Type Stone
Equipment Built-In Microwave, Commercial Range, Dishwasher, Dryer, Washer
Fireplace Y
Appliance Built-In Microwave, Commercial Range, Dishwasher, Dryer, Washer
Heat Source Oil
Exterior
Parking Features Garage - Side Entry, Inside Access
Garage Spaces 2.0
Water Access N
Roof Type Shingle
Accessibility Level Entry - Main
Attached Garage 2
Total Parking Spaces 2
Garage Y
Building
Lot Description Level, Rear Yard
Story 1
Sewer On Site Septic
Water Well
Architectural Style Ranch/Rambler
Level or Stories 1
Additional Building Above Grade, Below Grade
New Construction N
Schools
School District Pennsbury
Others
Senior Community No
Tax ID 20-016-080-001
Ownership Fee Simple
SqFt Source Assessor
Special Listing Condition Standard
Read Less
Want to know what your home might be worth? Contact us for a FREE valuation!

Our team is ready to help you sell your home for the highest possible price ASAP

Bought with Jana Vagele • Keller Williams Philadelphia





