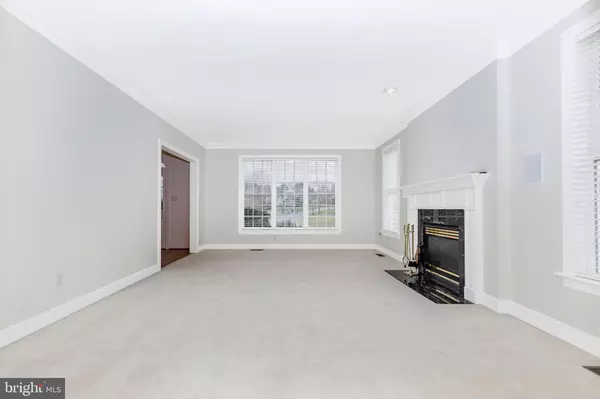$1,050,000
$1,050,000
For more information regarding the value of a property, please contact us for a free consultation.
125 ROSSMORE DR Malvern, PA 19355
5 Beds
5 Baths
5,937 SqFt
Key Details
Sold Price $1,050,000
Property Type Single Family Home
Sub Type Detached
Listing Status Sold
Purchase Type For Sale
Square Footage 5,937 sqft
Price per Sqft $176
Subdivision Rossmore
MLS Listing ID PACT530570
Sold Date 04/30/21
Style Traditional
Bedrooms 5
Full Baths 3
Half Baths 2
HOA Fees $95/ann
HOA Y/N Y
Abv Grd Liv Area 4,937
Originating Board BRIGHT
Year Built 1999
Annual Tax Amount $15,076
Tax Year 2021
Lot Size 0.606 Acres
Acres 0.61
Lot Dimensions 0.00 x 0.00
Property Description
Beautiful executive home on a professionally landscaped level lot backing to woods. First floor features a grand center hall entrance with curved staircase to 2nd floor; formal living room w/fireplace; formal dining room; white kitchen w/granite counter tops, stone tile back splash, island and a large walk-in pantry. Off the kitchen is a large bright breakfast/informal dining room with arched window and sliders to deck. In addition there is a large family room with a wall of windows overlooking back yard w/fireplace, and sliders to the deck; private office; back stairs; 2 powder rooms; mud room; 3 car garage. 2nd floor includes a large master bedroom with sitting room, 2 walk-in closet and expansive master bath w/ tub and refinished shower. There are 4 additional bedrooms, 2 additional full baths and laundry room with skylight and sink. Walk-out Basement is partially finished with new floor and freshly painted. Stucco remediation has just been completed. Additional improvements include many new windows, refinished hardwood floors in DR, entrance, office, kitchen, powder room, Newly installed wood floor in family room, fresh paint throughout, refinished deck and more. See uploaded attachment to Seller Disclosure for more details. This beautiful move-in ready home is available immediately!
Location
State PA
County Chester
Area East Goshen Twp (10353)
Zoning R10 RES: 1 FAM
Rooms
Basement Full, Outside Entrance, Partially Finished
Interior
Interior Features Breakfast Area, Butlers Pantry, Carpet, Curved Staircase, Double/Dual Staircase, Family Room Off Kitchen, Floor Plan - Open, Formal/Separate Dining Room, Kitchen - Island, Pantry, Recessed Lighting, Soaking Tub, Stall Shower, Store/Office, Tub Shower, Walk-in Closet(s), Wood Floors
Hot Water Natural Gas
Heating Central, Forced Air
Cooling Central A/C
Flooring Hardwood, Carpet, Ceramic Tile
Fireplaces Number 2
Fireplaces Type Gas/Propane
Equipment Built-In Microwave, Cooktop, Dishwasher, Disposal, Dryer, Oven - Double, Refrigerator, Washer
Fireplace Y
Appliance Built-In Microwave, Cooktop, Dishwasher, Disposal, Dryer, Oven - Double, Refrigerator, Washer
Heat Source Natural Gas
Laundry Upper Floor
Exterior
Exterior Feature Deck(s)
Parking Features Garage Door Opener, Inside Access
Garage Spaces 7.0
Utilities Available Cable TV, Cable TV Available, Electric Available, Natural Gas Available, Phone
Water Access N
Roof Type Shingle
Accessibility 2+ Access Exits
Porch Deck(s)
Attached Garage 3
Total Parking Spaces 7
Garage Y
Building
Lot Description Backs to Trees, Cul-de-sac, Front Yard, Landscaping, Rear Yard
Story 3
Sewer Public Sewer
Water Public
Architectural Style Traditional
Level or Stories 3
Additional Building Above Grade, Below Grade
Structure Type Dry Wall
New Construction N
Schools
Elementary Schools East Goshen
Middle Schools J.R. Fugett
High Schools West Chester East
School District West Chester Area
Others
Senior Community No
Tax ID 53-02 -0161
Ownership Fee Simple
SqFt Source Assessor
Security Features Security System
Horse Property N
Special Listing Condition Standard
Read Less
Want to know what your home might be worth? Contact us for a FREE valuation!

Our team is ready to help you sell your home for the highest possible price ASAP

Bought with Margit Julicher • BHHS Fox & Roach-Malvern





