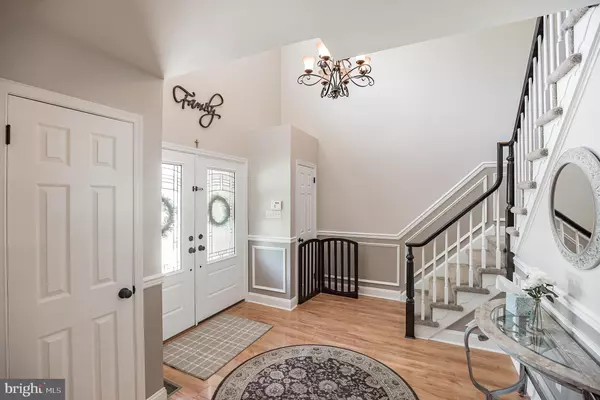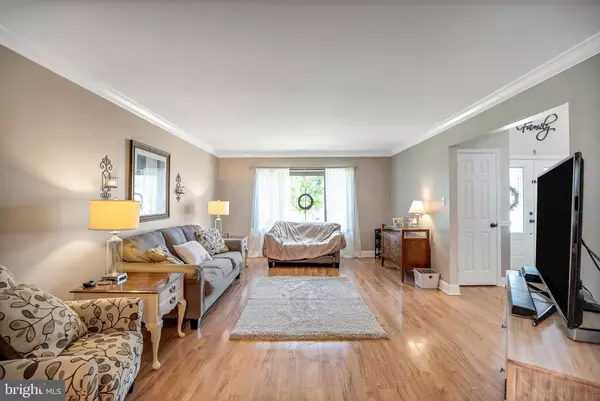$475,000
$489,000
2.9%For more information regarding the value of a property, please contact us for a free consultation.
4 JOHN DR Sewell, NJ 08080
4 Beds
3 Baths
2,950 SqFt
Key Details
Sold Price $475,000
Property Type Single Family Home
Sub Type Detached
Listing Status Sold
Purchase Type For Sale
Square Footage 2,950 sqft
Price per Sqft $161
Subdivision Wedgewood Greens
MLS Listing ID NJGL274448
Sold Date 07/16/21
Style Contemporary
Bedrooms 4
Full Baths 2
Half Baths 1
HOA Y/N N
Abv Grd Liv Area 2,950
Originating Board BRIGHT
Year Built 1988
Annual Tax Amount $10,968
Tax Year 2020
Lot Dimensions 71.00 x 133.00
Property Description
A 'MUST SEE' Paparone Loxley with many upgraded features, replacement windows (most windows) and custom front double entrance doors. A wonderfully remodeled kitchen featuring beautiful finishes of today- boasting new wood cabinetry, s/s apron sink, GE s/s appliances and granite countertops complimented with a beautiful and stylish ceramic tile back splash. You'll appreciate the generously sized rooms including a most welcoming 2-Story foyer, large formal living & dining rooms and a 22x21' family room with a cozy stone fireplace offering warmth, style & elegance. The color scheme is classic, calm and simply beautiful- complimented by warm hardwoods and gorgeous picture perfect finishes. The first floor is completed with a laundry room & a 2 car attached garage. This Loxley offers both rich and comfortable living! The second floor boasts a luxurious primary bedroom suite complete with a stall shower and a Roman Tub, as well as a double vanity. There are three additional generously sized bedrooms and a hall bath. You will certainly be impressed by the resort back yard! Enjoy years of fun in this special home complete with a custom DelVal in-ground L-shaped salt-water pool; designed with built in-steps, deck jet fountains & LED lighting, complimented by paver patios so perfect for entertaining and enjoying the good life! The yard offers beautiful landscaping, lighting, a shed for additional storage and a quality privacy vinyl fence. This impressive home boasts 8-Zone video surveillance/security system, central vac system, intercom/radio in many rooms, 7-Zone in-ground irrigation system, distinguished monument driveway light posts... The list of updates and upgrades is long... be sure not to miss your opportunity to tour this special home. Conveniently located in Wedgewood Greens in the heart of Washington Township and Gloucester County. So close to wonderful restaurants, shopping, regional parks and award winning schools. Come see for yourself!
Location
State NJ
County Gloucester
Area Washington Twp (20818)
Zoning R
Rooms
Other Rooms Living Room, Dining Room, Primary Bedroom, Bedroom 2, Bedroom 3, Bedroom 4, Kitchen, Family Room, Foyer, Breakfast Room
Interior
Interior Features Breakfast Area, Carpet, Ceiling Fan(s), Floor Plan - Traditional, Pantry, Stall Shower
Hot Water Natural Gas
Heating Forced Air
Cooling Central A/C
Flooring Hardwood, Ceramic Tile, Carpet
Fireplaces Number 1
Fireplaces Type Stone, Wood
Equipment Dishwasher, Disposal, Oven/Range - Electric
Furnishings No
Fireplace Y
Window Features Replacement
Appliance Dishwasher, Disposal, Oven/Range - Electric
Heat Source Natural Gas
Laundry Main Floor
Exterior
Exterior Feature Patio(s)
Parking Features Garage - Front Entry
Garage Spaces 2.0
Fence Vinyl
Pool Fenced, In Ground, Vinyl
Water Access N
Accessibility None
Porch Patio(s)
Attached Garage 2
Total Parking Spaces 2
Garage Y
Building
Story 2
Foundation Slab
Sewer Public Sewer
Water Public
Architectural Style Contemporary
Level or Stories 2
Additional Building Above Grade, Below Grade
New Construction N
Schools
School District Washington Township Public Schools
Others
Senior Community No
Tax ID 18-00198 02-00067
Ownership Fee Simple
SqFt Source Assessor
Acceptable Financing Cash, Conventional
Horse Property N
Listing Terms Cash, Conventional
Financing Cash,Conventional
Special Listing Condition Standard
Read Less
Want to know what your home might be worth? Contact us for a FREE valuation!

Our team is ready to help you sell your home for the highest possible price ASAP

Bought with Andrea Schoelkopf • Century 21 Rauh & Johns





