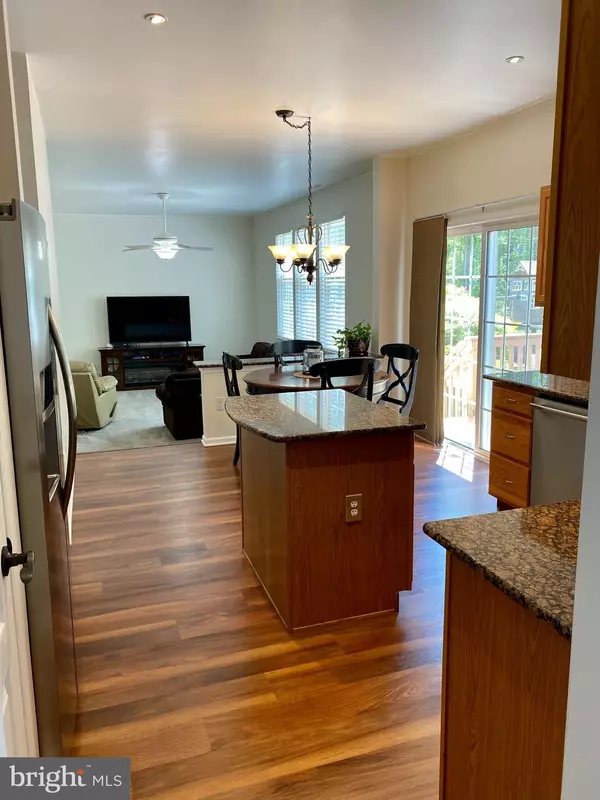$467,000
$450,000
3.8%For more information regarding the value of a property, please contact us for a free consultation.
82 WHITFORD DR Burlington, NJ 08016
4 Beds
3 Baths
2,378 SqFt
Key Details
Sold Price $467,000
Property Type Single Family Home
Sub Type Detached
Listing Status Sold
Purchase Type For Sale
Square Footage 2,378 sqft
Price per Sqft $196
Subdivision Oxmead Crossing
MLS Listing ID NJBL396822
Sold Date 07/02/21
Style Colonial
Bedrooms 4
Full Baths 2
Half Baths 1
HOA Y/N N
Abv Grd Liv Area 2,378
Originating Board BRIGHT
Year Built 2001
Annual Tax Amount $9,291
Tax Year 2020
Lot Size 7,630 Sqft
Acres 0.18
Lot Dimensions 70.00 x 109.00
Property Description
Get ready to move right in to 82 Whitford Drive in Burlington Township! This beautiful single-family home has been freshly painted and is ready for it's new family. Walking in through the front door, you will be greeted with gorgeous wood floors and high ceilings. On the first floor, you'll find the open kitchen complete with stainless steel appliances, granite counter tops, and space for a dining area. From the kitchen you have an open view of the spacious living room and direct access the the stunning backyard. The backyard is host to a well maintained above ground pool, complete with a deck, yard space, and beautiful landscaping. On the main level, you will also find a half bathroom, laundry room with garage access, and access to the basement. Moving upstairs will bring you to the four spacious bedrooms and shared full bathroom. Keep the upstairs office for your work from home lifestyle, or convert it back into a bedroom! The master boast plenty of room as well as a walk-in closet and attached master bathroom with soaking tub. New carpet and flooring throughout the house, 2 car garage with built in storage, and fresh paint are just a few reasons to call this property home!
Location
State NJ
County Burlington
Area Burlington Twp (20306)
Zoning RESIDENTIAL
Rooms
Other Rooms Dining Room, Kitchen, Family Room, Basement, Laundry, Half Bath
Basement Partially Finished
Interior
Interior Features Attic, Carpet, Dining Area, Formal/Separate Dining Room, Kitchen - Island, Walk-in Closet(s), Wood Floors
Hot Water Natural Gas
Heating Forced Air
Cooling Central A/C
Flooring Carpet, Hardwood
Equipment Dishwasher, Microwave, Oven/Range - Gas, Refrigerator
Fireplace N
Appliance Dishwasher, Microwave, Oven/Range - Gas, Refrigerator
Heat Source Natural Gas
Laundry Main Floor
Exterior
Exterior Feature Deck(s)
Parking Features Additional Storage Area
Garage Spaces 4.0
Pool Above Ground
Water Access N
Roof Type Shingle
Accessibility None
Porch Deck(s)
Attached Garage 2
Total Parking Spaces 4
Garage Y
Building
Story 3
Sewer Public Sewer
Water Public
Architectural Style Colonial
Level or Stories 3
Additional Building Above Grade, Below Grade
New Construction N
Schools
School District Burlington Township
Others
Pets Allowed Y
Senior Community No
Tax ID 06-00129 13-00033
Ownership Fee Simple
SqFt Source Assessor
Acceptable Financing Cash, Conventional
Horse Property N
Listing Terms Cash, Conventional
Financing Cash,Conventional
Special Listing Condition Standard
Pets Allowed No Pet Restrictions
Read Less
Want to know what your home might be worth? Contact us for a FREE valuation!

Our team is ready to help you sell your home for the highest possible price ASAP

Bought with Darlene Mayernik • Keller Williams Premier





