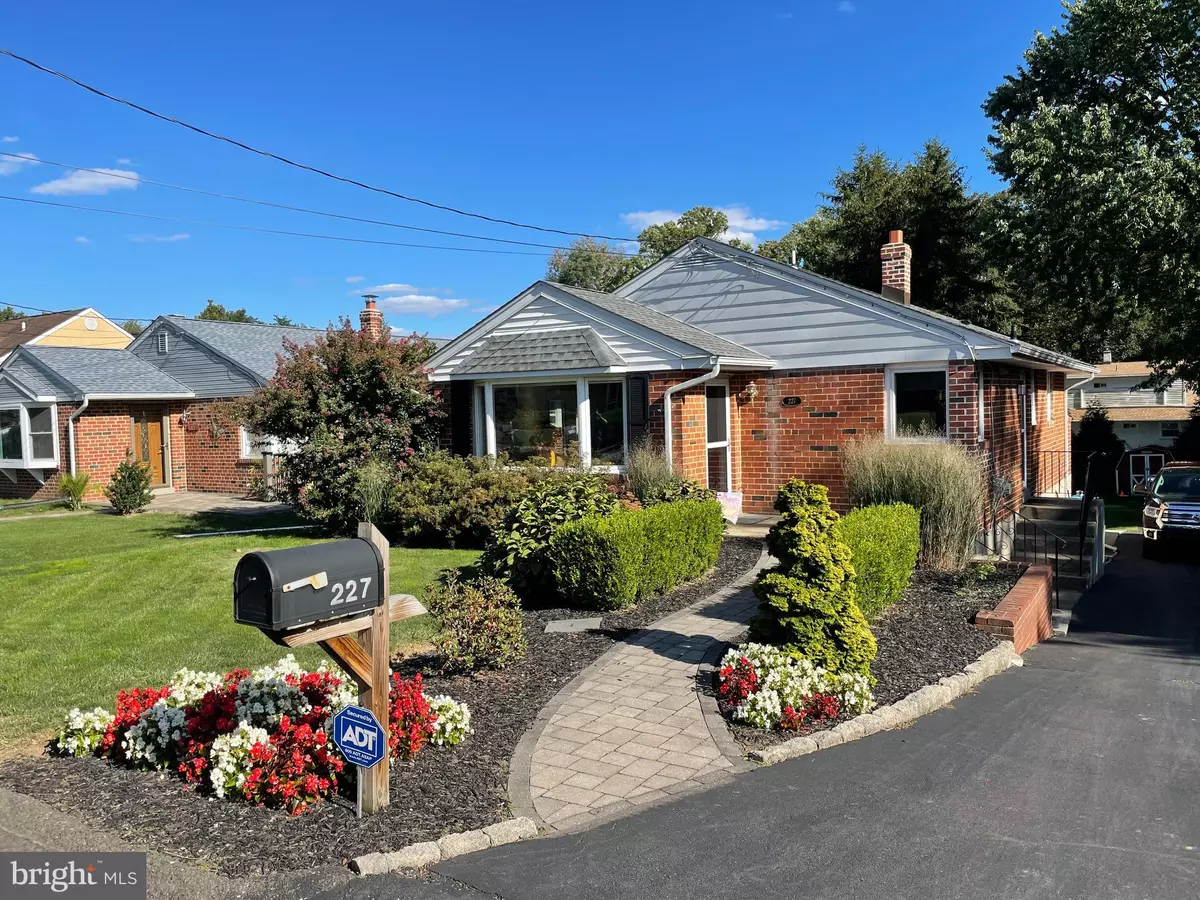$370,000
$370,000
For more information regarding the value of a property, please contact us for a free consultation.
227 ZANE AVE Jenkintown, PA 19046
3 Beds
2 Baths
1,366 SqFt
Key Details
Sold Price $370,000
Property Type Single Family Home
Sub Type Detached
Listing Status Sold
Purchase Type For Sale
Square Footage 1,366 sqft
Price per Sqft $270
Subdivision Abington
MLS Listing ID PAMC2013392
Sold Date 11/05/21
Style Ranch/Rambler
Bedrooms 3
Full Baths 1
Half Baths 1
HOA Y/N N
Abv Grd Liv Area 1,366
Originating Board BRIGHT
Year Built 1955
Annual Tax Amount $5,407
Tax Year 2021
Lot Size 7,500 Sqft
Acres 0.17
Lot Dimensions 50.00 x 0.00
Property Description
Welcome to this meticulously maintained home in Abington! This charming three bedroom 1 1/2 bath ranch has all the upgrades youll need to make this your new home!!! Entering this home you will find the sun filled Living room and Dining room along with beautifully finished hardwood floors. The double doors lead you out to the deck that is just perfect to sit and enjoy your morning coffee or entertain friends and family. The fully updated kitchen offers granite counters, stainless steel appliances, cherrywood cabinets, a beautiful backsplash, tons of storage and a great breakfast bar. The newly remodeled bathroom with white subway tile and a mosaic tile accent wall really make the room standout. The addition on this home hosts the massive 3rd bedroom, it features his and her closets, vaulted ceilings and a high mounted television for those days when you just want to watch movies in bed. 2 additional generous sized bedrooms complete this level. Downstairs you nearly double the square footage of living space!!! The fully finished walk out basement has a pool table, family room, spacious laundry room (the current owner uses the space as a crafting room too), a work shop, additional storage and an updated half bath complete the lower level of this home. The massive backyard has a screened in covered porch and 2 sheds for additional storage. The extra long driveway offers plenty of parking. This beautiful home has been lovingly maintained and upgraded and is just waiting the arrival of its new owner! Close to all major transportation routes, Septa, and shopping. Make your appointment today, this one wont last long!!!
Location
State PA
County Montgomery
Area Abington Twp (10630)
Zoning RESIDENTIAL
Rooms
Basement Full, Fully Finished, Rear Entrance, Walkout Level
Main Level Bedrooms 3
Interior
Interior Features Ceiling Fan(s), Combination Dining/Living, Dining Area, Entry Level Bedroom, Kitchen - Island, Recessed Lighting, Upgraded Countertops, Wood Floors
Hot Water Natural Gas
Heating Forced Air
Cooling Central A/C
Fireplaces Number 1
Equipment Built-In Microwave, Built-In Range, Dishwasher, Disposal
Fireplace Y
Appliance Built-In Microwave, Built-In Range, Dishwasher, Disposal
Heat Source Natural Gas
Laundry Basement
Exterior
Garage Spaces 6.0
Waterfront N
Water Access N
Accessibility None
Parking Type Driveway, On Street
Total Parking Spaces 6
Garage N
Building
Story 1
Foundation Concrete Perimeter
Sewer Public Sewer
Water Public
Architectural Style Ranch/Rambler
Level or Stories 1
Additional Building Above Grade, Below Grade
New Construction N
Schools
School District Abington
Others
Senior Community No
Tax ID 30-00-75004-008
Ownership Fee Simple
SqFt Source Assessor
Acceptable Financing Cash, Conventional, FHA
Listing Terms Cash, Conventional, FHA
Financing Cash,Conventional,FHA
Special Listing Condition Standard
Read Less
Want to know what your home might be worth? Contact us for a FREE valuation!

Our team is ready to help you sell your home for the highest possible price ASAP

Bought with Kevin Sweeney • RE/MAX One Realty






