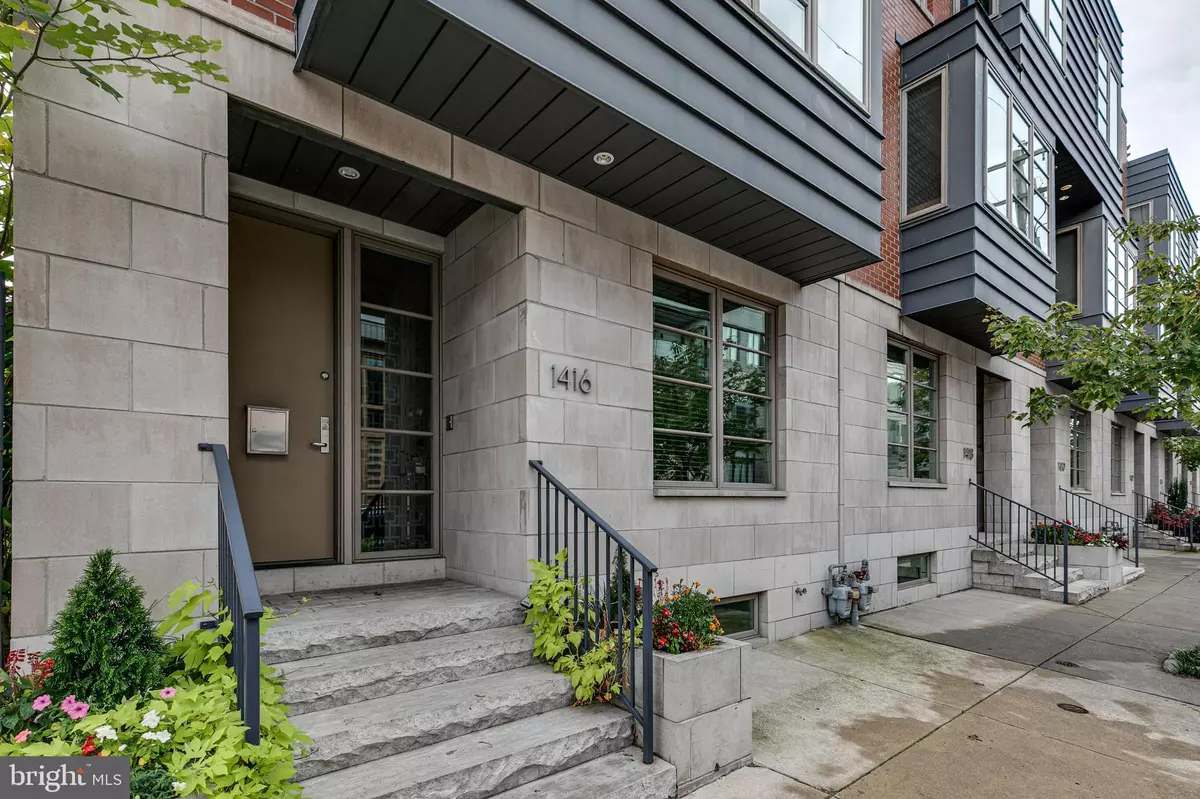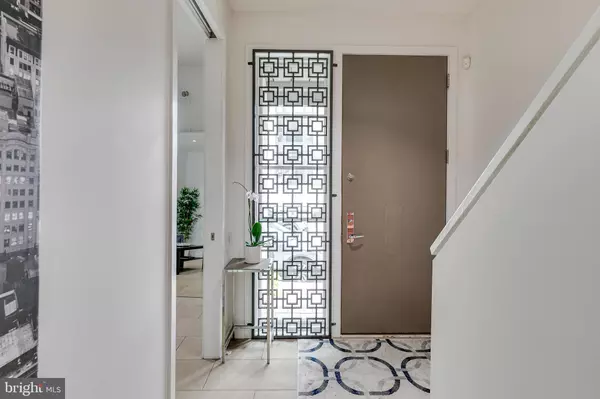$1,299,000
$1,299,000
For more information regarding the value of a property, please contact us for a free consultation.
1416 BAINBRIDGE ST Philadelphia, PA 19146
3 Beds
3 Baths
3,900 SqFt
Key Details
Sold Price $1,299,000
Property Type Townhouse
Sub Type End of Row/Townhouse
Listing Status Sold
Purchase Type For Sale
Square Footage 3,900 sqft
Price per Sqft $333
Subdivision Graduate Hospital
MLS Listing ID PAPH2035010
Sold Date 03/29/22
Style Contemporary
Bedrooms 3
Full Baths 3
HOA Fees $150/qua
HOA Y/N Y
Abv Grd Liv Area 3,100
Originating Board BRIGHT
Year Built 2008
Annual Tax Amount $15,974
Tax Year 2020
Lot Size 1,477 Sqft
Acres 0.03
Property Description
Spectacular meticulously maintained contemporary townhome located in the Artisan gated community with a 2 car garage plus parking for 2 additional cars behind the garage. The open floor plan has a gourmet chef's kitchen with a Wolf range,Sub Zero refrigerator, Akso dishwasher, microwave, wine refrigerator, granite countertops and backsplash and a large island with storage on both sides. The dining area has a large custom built-in buffet. The living room has a gas fireplace, ceiling fan plus 2 doors leading to the large deck for outdoor entertaining. The 3rd level has a spacious main bedroom suite with a walk-in closet and luxurious stone bath complete with a steam shower, 2 sinks, custom recessed medicine cabinet plus floor to ceiling cabinetry for great additional storage. The oversized 2nd bedroom can be converted to 2 bedrooms if 3 bedrooms are needed on this floor. The tile/stone Hall Bath has custom vanity, recessed medicine cabinet plus a tub/shower. This level has a linen closet and a laundry closet with full size stackable washer/dryer. The ground floor has a Bedroom/office, full luxury stone bath, wet bar area with custom cabinetry, plus 2 additional closets. The lower level has a large media room with a projection tv. There is also a family/exercise room and storage closet. The amazing roof deck has a hot tub plus panoramic views of Center City. Upgrades include hardwood floors, recessed lighting throughout,2 zone HVAC, new hot water heater(2021),
security system w/ cameras, custom closets and cabinetry plus much more. This home can not be duplicated at this price. Close to transportation, restaurants, Avenue of the Arts, Sprouts, boutique shopping and Rittenhouse Square. A gem to show!!!
Location
State PA
County Philadelphia
Area 19146 (19146)
Zoning CMX2
Rooms
Other Rooms Living Room, Dining Room, Kitchen, Family Room, Laundry, Media Room
Basement Fully Finished, Heated, Sump Pump
Main Level Bedrooms 1
Interior
Interior Features Ceiling Fan(s), Combination Dining/Living, Entry Level Bedroom, Kitchen - Gourmet, Kitchen - Island, Breakfast Area, Built-Ins, Floor Plan - Open, Kitchen - Eat-In, Pantry, Recessed Lighting, Walk-in Closet(s), Wet/Dry Bar, Wine Storage, Window Treatments, WhirlPool/HotTub
Hot Water Natural Gas
Heating Forced Air
Cooling Central A/C
Flooring Hardwood, Stone
Fireplaces Number 1
Fireplaces Type Gas/Propane
Equipment Built-In Microwave, Dishwasher, Disposal, Dryer, Exhaust Fan, Oven - Self Cleaning, Oven/Range - Gas, Range Hood, Refrigerator, Six Burner Stove, Stainless Steel Appliances, Washer
Fireplace Y
Appliance Built-In Microwave, Dishwasher, Disposal, Dryer, Exhaust Fan, Oven - Self Cleaning, Oven/Range - Gas, Range Hood, Refrigerator, Six Burner Stove, Stainless Steel Appliances, Washer
Heat Source Natural Gas
Laundry Upper Floor
Exterior
Parking Features Garage Door Opener, Inside Access
Garage Spaces 4.0
Amenities Available Gated Community
Water Access N
View City, Courtyard
Roof Type Flat
Accessibility None
Attached Garage 2
Total Parking Spaces 4
Garage Y
Building
Story 3
Foundation Concrete Perimeter
Sewer Public Sewer
Water Public
Architectural Style Contemporary
Level or Stories 3
Additional Building Above Grade, Below Grade
New Construction N
Schools
School District The School District Of Philadelphia
Others
HOA Fee Include Common Area Maintenance,Snow Removal,Security Gate
Senior Community No
Tax ID 301053510
Ownership Fee Simple
SqFt Source Estimated
Security Features Security System,Smoke Detector
Acceptable Financing Cash, Conventional
Listing Terms Cash, Conventional
Financing Cash,Conventional
Special Listing Condition Standard
Read Less
Want to know what your home might be worth? Contact us for a FREE valuation!

Our team is ready to help you sell your home for the highest possible price ASAP

Bought with MICHAEL PITTS • KW Philly





