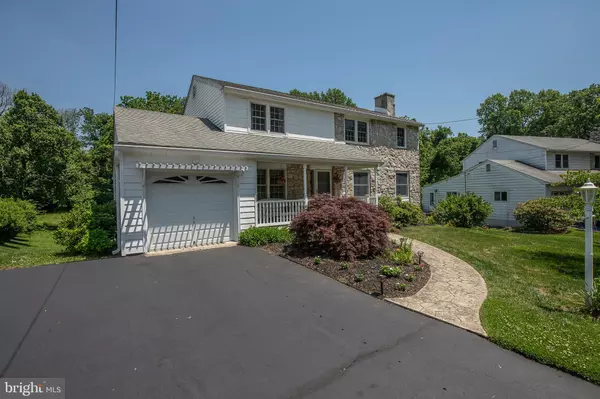$527,000
$475,000
10.9%For more information regarding the value of a property, please contact us for a free consultation.
612 BARRY DR Springfield, PA 19064
4 Beds
3 Baths
2,256 SqFt
Key Details
Sold Price $527,000
Property Type Single Family Home
Sub Type Detached
Listing Status Sold
Purchase Type For Sale
Square Footage 2,256 sqft
Price per Sqft $233
Subdivision Beatty Woods
MLS Listing ID PADE548472
Sold Date 07/30/21
Style Colonial
Bedrooms 4
Full Baths 2
Half Baths 1
HOA Y/N N
Abv Grd Liv Area 2,256
Originating Board BRIGHT
Year Built 1964
Annual Tax Amount $9,347
Tax Year 2020
Lot Size 0.633 Acres
Acres 0.63
Lot Dimensions 68.00 x 218.00
Property Description
Welcome to 612 Barry Drive, a terrific two-story center hall colonial in the popular community of Beatty Woods, Springfield Township. This home boasts 4 large bedrooms, 2 ½ baths, main level office, family and laundry room, deck overlooking large rear grounds, day lit, walk-out basement, one car garage and parking for 3+ cars. This lovingly maintained home has attractive curb appeal with an enticing front porch, stone and siding façade and appealing landscaping. Step inside the foyer and appreciate the spacious Living Room with deep windowsills and handsome fireplace. Across the hall is a nice sized home Office or Playroom with lots of built-ins for storage. The timeless, eat-in Kitchen has abundant cabinetry and been updated with attractive granite countertops and wood floors. Adjacent to the kitchen is the comfortable family room with access to sliding doors to the large, marvelous deck with retractable awning overlooking the bountiful and private backyard. The family room has a skylight well and it would be easy to add a skylight. This house is perfect for entertaining, inside and out! Completing the main level is the formal Dining Room, Laundry Room with sink and cabinetry, Powder Room and one car Garage with Attic storage. The Second Level has four great bedrooms. The Owners Suite is spacious and features an ensuite bathroom with shower stall, a walk-in closet plus a second closet. The additional 3 bedrooms are all a nice size. The hall bath has a shower/tub combo and a generous linen closet. There is an additional linen closet in the hallway plus Bessler stairs to the attic. The daylit, walkout basement features very high ceilings, a storage room and workroom. It also has newer windows and direct access to the fantastic backyard. There are hardwood floors in main and second levels of house although the living and dining room floors have carpet over the hardwood. There are replacement windows throughout. Located just off Route 476, this home is just 25 minutes to Center City Philadelphia or Wilmington, DE and 15 minutes to Philadelphia International Airport. The property is located in the award winning Springfield School District with a brand new high school building that opened in January 2021.
Location
State PA
County Delaware
Area Springfield Twp (10442)
Zoning RESIDENTIAL
Rooms
Other Rooms Living Room, Dining Room, Primary Bedroom, Kitchen, Family Room, Laundry, Office
Basement Full, Unfinished, Walkout Level, Windows, Workshop, Shelving, Outside Entrance, Heated, Daylight, Full
Interior
Hot Water Natural Gas
Heating Hot Water
Cooling Central A/C
Flooring Carpet, Hardwood, Tile/Brick
Fireplaces Number 1
Fireplaces Type Gas/Propane, Mantel(s)
Fireplace Y
Window Features Double Hung,Replacement
Heat Source Natural Gas
Laundry Main Floor
Exterior
Exterior Feature Porch(es), Deck(s)
Parking Features Inside Access, Garage Door Opener
Garage Spaces 4.0
Water Access N
View Garden/Lawn, Trees/Woods
Accessibility None
Porch Porch(es), Deck(s)
Attached Garage 1
Total Parking Spaces 4
Garage Y
Building
Story 2
Sewer Public Sewer
Water Public
Architectural Style Colonial
Level or Stories 2
Additional Building Above Grade, Below Grade
New Construction N
Schools
High Schools Springfield
School District Springfield
Others
Senior Community No
Tax ID 42-00-00597-16
Ownership Fee Simple
SqFt Source Assessor
Special Listing Condition Standard
Read Less
Want to know what your home might be worth? Contact us for a FREE valuation!

Our team is ready to help you sell your home for the highest possible price ASAP

Bought with John J Dolceamore • BHHS Fox&Roach-Newtown Square





