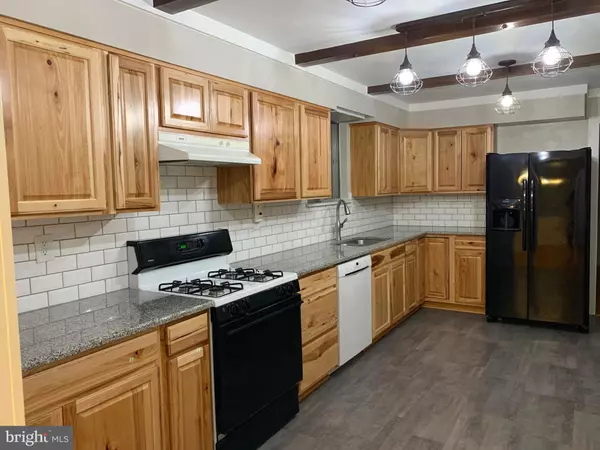$240,000
$244,000
1.6%For more information regarding the value of a property, please contact us for a free consultation.
139 CARTER LN Camden Wyoming, DE 19934
4 Beds
3 Baths
2,027 SqFt
Key Details
Sold Price $240,000
Property Type Single Family Home
Sub Type Detached
Listing Status Sold
Purchase Type For Sale
Square Footage 2,027 sqft
Price per Sqft $118
Subdivision Chapelcroft
MLS Listing ID DEKT240304
Sold Date 09/09/20
Style Other
Bedrooms 4
Full Baths 2
Half Baths 1
HOA Y/N N
Abv Grd Liv Area 2,027
Originating Board BRIGHT
Year Built 1970
Annual Tax Amount $1,615
Tax Year 2019
Lot Size 7,035 Sqft
Acres 0.16
Lot Dimensions 67.00 x 105.00
Property Description
This four bedroom home in the CR School District is a must see! The location of this property is fabulous and is within minutes to DAFB and shopping. Brecknock Park and Caesar Rodney High School are within walking distance. There are hardwood floors throughout the lovely home. The kitchen has been nicely renovated and features new cabinets and granite countertops. There is a formal dining room adjacent to the kitchen. With a large living room and family room with built in cabinets, there is plenty of comfortable living space. The four large bedrooms are on the second floor. You will have plenty of room for storage in the unfinished basement. The owners were not able to enjoy this home as long as they planned due to a job transfer. Now is your opportunity to finish the renovations that they had started!
Location
State DE
County Kent
Area Caesar Rodney (30803)
Zoning NA
Rooms
Other Rooms Living Room, Dining Room, Primary Bedroom, Bedroom 2, Bedroom 3, Bedroom 4, Kitchen, Family Room
Basement Unfinished
Interior
Interior Features Attic, Ceiling Fan(s), Dining Area, Floor Plan - Traditional, Upgraded Countertops, Wood Floors
Hot Water Other
Heating Forced Air
Cooling Central A/C
Fireplace N
Heat Source Natural Gas
Exterior
Exterior Feature Porch(es)
Parking Features Garage - Front Entry
Garage Spaces 1.0
Fence Chain Link
Water Access N
Roof Type Architectural Shingle
Accessibility None
Porch Porch(es)
Attached Garage 1
Total Parking Spaces 1
Garage Y
Building
Story 2
Sewer Public Sewer
Water Public
Architectural Style Other
Level or Stories 2
Additional Building Above Grade, Below Grade
New Construction N
Schools
Elementary Schools W.B. Simpson
Middle Schools Fred Fifer Iii
High Schools Caesar Rodney
School District Caesar Rodney
Others
Senior Community No
Tax ID NM-02-08519-01-6900-000
Ownership Fee Simple
SqFt Source Assessor
Acceptable Financing Conventional, FHA
Listing Terms Conventional, FHA
Financing Conventional,FHA
Special Listing Condition Standard
Read Less
Want to know what your home might be worth? Contact us for a FREE valuation!

Our team is ready to help you sell your home for the highest possible price ASAP

Bought with Bobbi J. Slagle • NextHome Preferred






