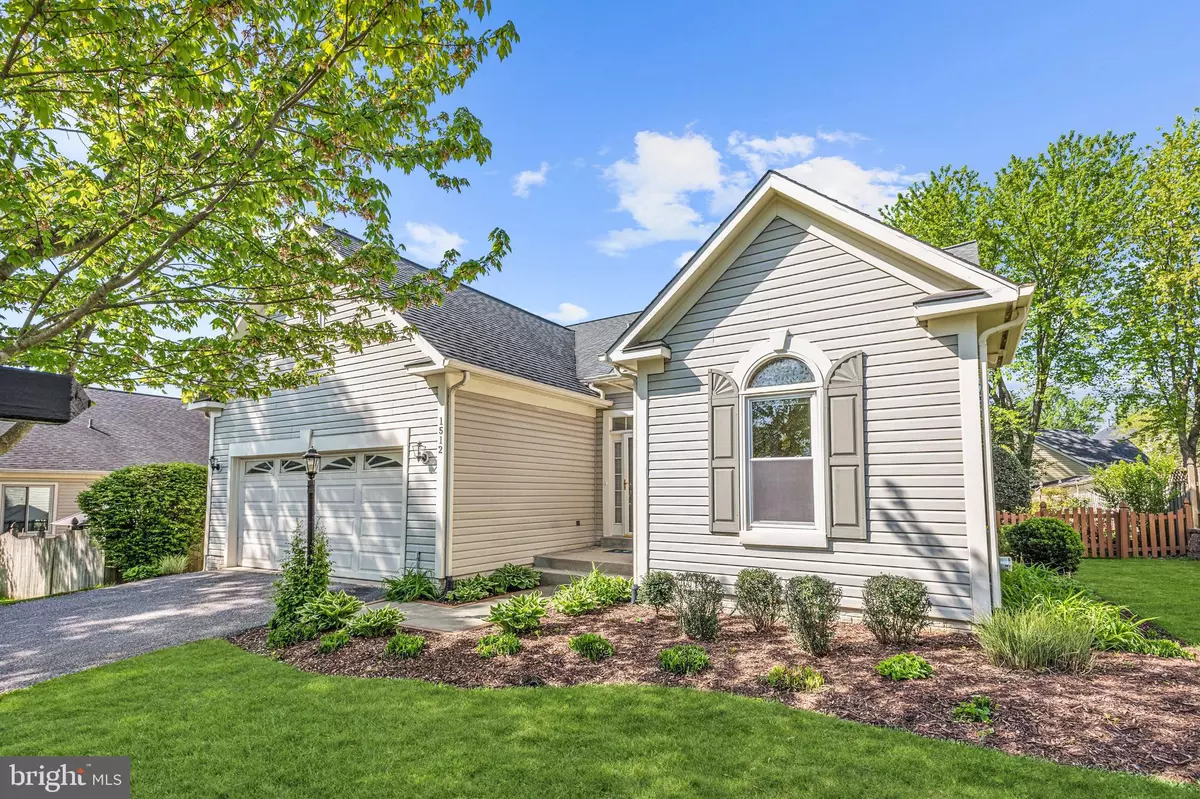$560,000
$560,000
For more information regarding the value of a property, please contact us for a free consultation.
1512 CHAPMAN RD Crofton, MD 21114
3 Beds
3 Baths
1,698 SqFt
Key Details
Sold Price $560,000
Property Type Single Family Home
Sub Type Detached
Listing Status Sold
Purchase Type For Sale
Square Footage 1,698 sqft
Price per Sqft $329
Subdivision Chapman Farm At Crofton
MLS Listing ID MDAA465978
Sold Date 07/02/21
Style Ranch/Rambler
Bedrooms 3
Full Baths 3
HOA Fees $23/ann
HOA Y/N Y
Abv Grd Liv Area 1,564
Originating Board BRIGHT
Year Built 1993
Annual Tax Amount $5,223
Tax Year 2021
Lot Size 7,791 Sqft
Acres 0.18
Property Description
Seller is looking for a 60+ day settlement and will need rent back. Beautiful home offers comfort and convenience with main level living and being ideally situated in the heart of Crofton! Enjoy being only minutes to Waugh Chapel Town Centre, The Village at Waugh Chapel, and Crofton Village Shopping Center offering a vast variety of shopping, dining, and entertainment. The inviting curb appeal sets the tone for what you will discover within. Fall in love with the high ceilings, hardwood flooring, and recessed lighting. Inspire your inner chef in the remodeled kitchen boasting 42-inch maple cabinetry, stainless steel appliances, granite counters, and an adjacent dining area with deck access. The kitchen and dining room open to the spacious living room anchored by a cozy gas fireplace and sun-filled windows. Just off the foyer is the opportunity to work from home with ease utilizing the custom built-in desk and storage system. Retreat to the primary bedroom complemented by a walk-in closet and en-suite bath with a double vanity, soaking tub, and separate shower. Two additional bedrooms, a full bath, and laundry room complete the main level. The partially finished lower level provides a bonus room, full bath, wet bar, 2 sump pumps, and ample space for recreation and storage. Enjoy spring and summer grilling on the deck overlooking your serene fenced rear yard with lush landscaping and a fire pit. Property Updates: partially finished lower level, living room paint, blinds, bathroom faucets, roof (8 years), and more!
Location
State MD
County Anne Arundel
Zoning R5
Rooms
Other Rooms Living Room, Dining Room, Primary Bedroom, Bedroom 2, Bedroom 3, Kitchen, Basement, Foyer, Workshop, Bonus Room
Basement Connecting Stairway, Daylight, Partial, Heated, Interior Access, Poured Concrete, Windows, Partially Finished, Sump Pump
Main Level Bedrooms 3
Interior
Interior Features Attic, Breakfast Area, Ceiling Fan(s), Floor Plan - Open, Kitchen - Eat-In, Kitchen - Table Space, Primary Bath(s), Recessed Lighting, Upgraded Countertops, Wood Floors, Carpet, Combination Kitchen/Dining, Dining Area, Entry Level Bedroom, Soaking Tub, Walk-in Closet(s), Wet/Dry Bar
Hot Water Natural Gas
Heating Forced Air, Programmable Thermostat, Humidifier
Cooling Central A/C, Ceiling Fan(s), Programmable Thermostat
Flooring Ceramic Tile, Hardwood, Carpet
Fireplaces Number 1
Fireplaces Type Fireplace - Glass Doors, Gas/Propane, Mantel(s)
Equipment Built-In Microwave, Dryer, Icemaker, Oven - Single, Oven/Range - Gas, Refrigerator, Stainless Steel Appliances, Washer
Fireplace Y
Window Features Double Pane,Palladian,Screens,Vinyl Clad
Appliance Built-In Microwave, Dryer, Icemaker, Oven - Single, Oven/Range - Gas, Refrigerator, Stainless Steel Appliances, Washer
Heat Source Natural Gas
Laundry Has Laundry, Main Floor
Exterior
Exterior Feature Deck(s)
Parking Features Garage - Front Entry
Garage Spaces 4.0
Fence Privacy, Rear, Wood
Amenities Available Community Center, Tennis Courts
Water Access N
View Garden/Lawn
Accessibility Other
Porch Deck(s)
Attached Garage 2
Total Parking Spaces 4
Garage Y
Building
Lot Description Landscaping, Front Yard, Rear Yard
Story 2
Sewer Public Sewer
Water Public
Architectural Style Ranch/Rambler
Level or Stories 2
Additional Building Above Grade, Below Grade
Structure Type 9'+ Ceilings,Dry Wall,High
New Construction N
Schools
Elementary Schools Crofton
Middle Schools Crofton
High Schools Crofton
School District Anne Arundel County Public Schools
Others
HOA Fee Include Snow Removal,Trash
Senior Community No
Tax ID 020264790069034
Ownership Fee Simple
SqFt Source Assessor
Security Features Main Entrance Lock,Smoke Detector
Special Listing Condition Standard
Read Less
Want to know what your home might be worth? Contact us for a FREE valuation!

Our team is ready to help you sell your home for the highest possible price ASAP

Bought with James A Blackwell • Blackwell Real Estate, LLC





