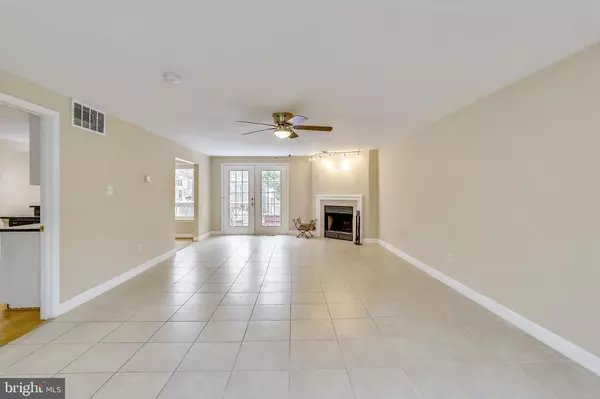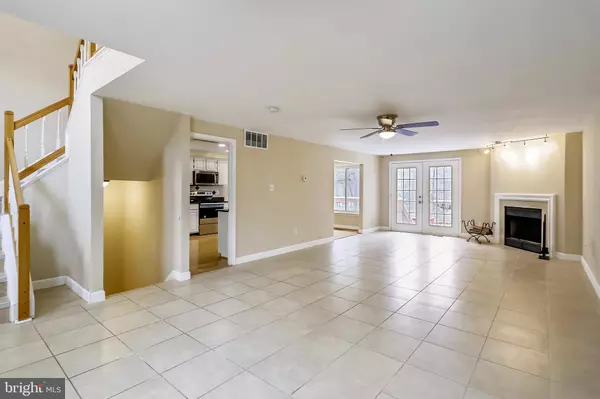$557,500
$549,900
1.4%For more information regarding the value of a property, please contact us for a free consultation.
21131 CROCUS TER Ashburn, VA 20147
4 Beds
4 Baths
2,260 SqFt
Key Details
Sold Price $557,500
Property Type Townhouse
Sub Type Interior Row/Townhouse
Listing Status Sold
Purchase Type For Sale
Square Footage 2,260 sqft
Price per Sqft $246
Subdivision Ashburn Farm
MLS Listing ID VALO2015228
Sold Date 02/01/22
Style Other
Bedrooms 4
Full Baths 3
Half Baths 1
HOA Fees $100/mo
HOA Y/N Y
Abv Grd Liv Area 1,688
Originating Board BRIGHT
Year Built 1990
Annual Tax Amount $4,395
Tax Year 2021
Lot Size 2,178 Sqft
Acres 0.05
Property Description
Delightful 3-level townhouse with garage in the desirable Ashburn Farm neighborhood with fenced yard! Freshly painted from top to bottom and ready to move in! New furnace, A/C system, water heater, washer, dryer, stainless steel refrigerator, stainless steel built-in microwave, stainless steel stove and oven unit, stainless steel dishwasher, and new and fully inspected roof! Spacious and light filled, this home offers an exceptional floor plan and a nice deck as well as a private backyard. The main level features living room, dining room, and spacious kitchen and open floor plan with access to the large deck. The upper level has a master bedroom with private bathroom and walk-in closet, two nice-sized secondary bedrooms, and private bath. The lower level features a bedroom, a full half bath and a rec room offering excellent flex space for an office, playroom, or work out area, and a storage room with built in shelves. This end- townhouse offers generous storage space. The location can't be beat with easy access to Routes 7 and Dulles Green Way, minutes to One Loudon, Leesburg Outlets, and quaint downtown Leesburg. Swimming pools, playgrounds, tennis courts, basketball court, club house, walking paths, shops restaurants and grocery stores all within walking distance. OPEN HOUSE Saturday and Sunday 2-4pm.
Location
State VA
County Loudoun
Zoning 19
Rooms
Other Rooms Living Room, Dining Room, Primary Bedroom, Bedroom 2, Bedroom 3, Bedroom 4, Kitchen, Other, Recreation Room
Basement Full
Interior
Interior Features Breakfast Area, Kitchen - Table Space, Combination Dining/Living, Primary Bath(s), Floor Plan - Traditional
Hot Water Natural Gas
Heating Forced Air, Humidifier
Cooling Ceiling Fan(s), Central A/C
Flooring Ceramic Tile, Hardwood
Fireplaces Number 1
Fireplaces Type Screen
Equipment Dishwasher, Disposal, Dryer, Exhaust Fan, Refrigerator, Washer, Stove, Built-In Microwave, Oven/Range - Electric, Stainless Steel Appliances
Fireplace Y
Window Features Double Pane,Screens
Appliance Dishwasher, Disposal, Dryer, Exhaust Fan, Refrigerator, Washer, Stove, Built-In Microwave, Oven/Range - Electric, Stainless Steel Appliances
Heat Source Natural Gas
Exterior
Exterior Feature Porch(es)
Parking Features Garage Door Opener
Garage Spaces 1.0
Fence Fully, Rear
Utilities Available Cable TV Available, Multiple Phone Lines, Under Ground
Amenities Available Bike Trail, Pool - Outdoor, Tennis Courts, Tot Lots/Playground
Water Access N
View Trees/Woods
Roof Type Architectural Shingle
Accessibility 32\"+ wide Doors
Porch Porch(es)
Attached Garage 1
Total Parking Spaces 1
Garage Y
Building
Lot Description Backs to Trees, Cul-de-sac, PUD, Trees/Wooded
Story 3
Foundation Brick/Mortar
Sewer Public Sewer
Water Public
Architectural Style Other
Level or Stories 3
Additional Building Above Grade, Below Grade
Structure Type 2 Story Ceilings
New Construction N
Schools
School District Loudoun County Public Schools
Others
HOA Fee Include Management,Insurance,Recreation Facility,Reserve Funds,Snow Removal,Trash
Senior Community No
Tax ID 086168974000
Ownership Fee Simple
SqFt Source Assessor
Special Listing Condition Standard
Read Less
Want to know what your home might be worth? Contact us for a FREE valuation!

Our team is ready to help you sell your home for the highest possible price ASAP

Bought with LAKSHMI P KOLLA • Partners Real Estate





